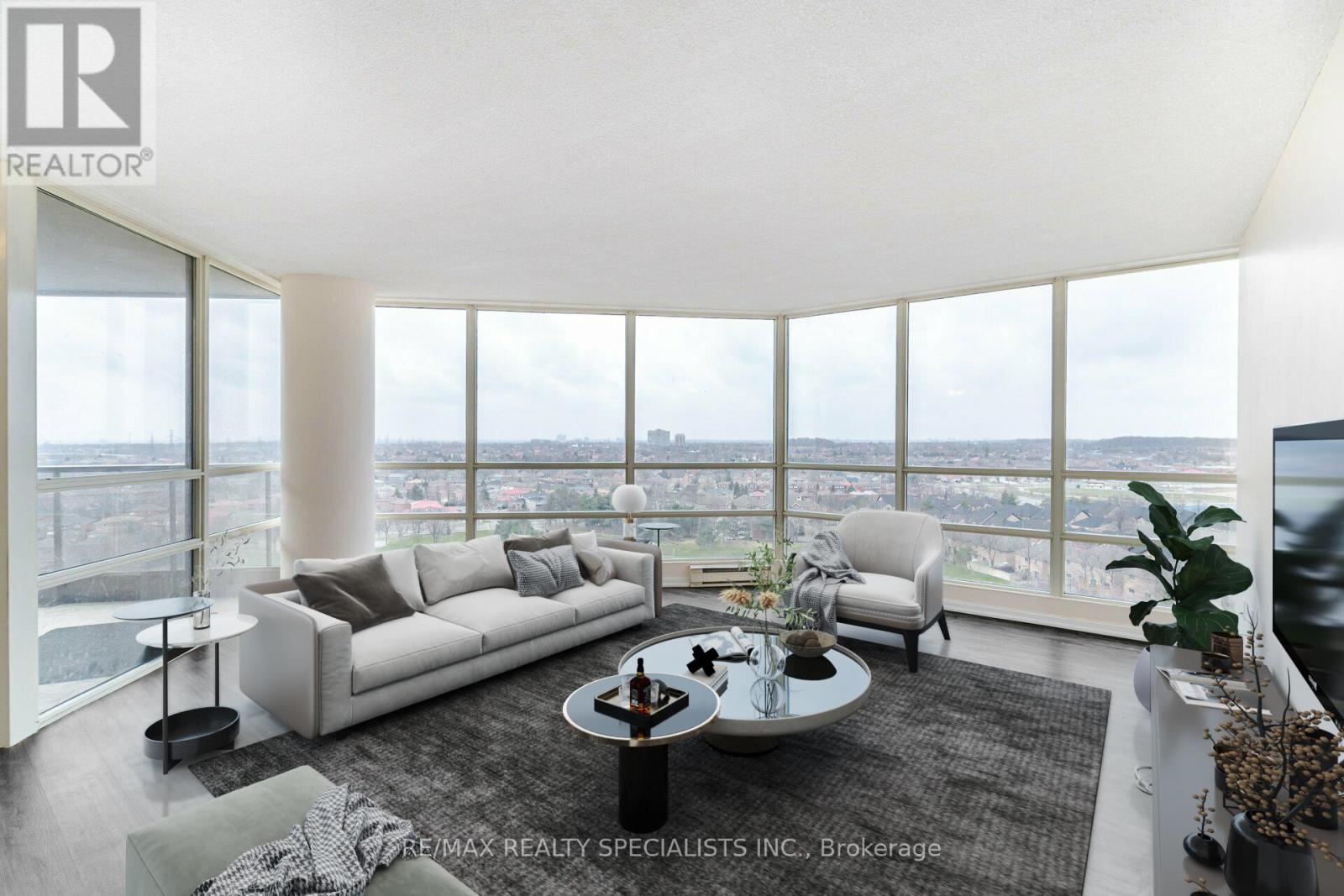#1205 -45 Kingsbridge Garden Circ Mississauga, Ontario L5R 3K4
$699,900Maintenance,
$1,238.44 Monthly
Maintenance,
$1,238.44 MonthlyExperience the pinnacle of elegance at Park Mansion, a prestigious building in the heart of central Mississauga. This corner unit boasts 1477 sqft of space w/ sweeping south-west views that offer unobstructed panoramas of the park & city. The large open floor plan features floor-to-ceiling windows throughout, an eat-in family-sized kitchen, 2 bedrooms, 2 full baths & in-suite laundry. The immaculately maintained building was recently updated, including the facilities. Residents enjoy access top amenities including rooftop indoor pool, hot tub, 2 dry saunas, sunbathing deck, top-floor sky lounge, exercise room/gym, squash court, 2 outdoor tennis courts, party room, private BBQ area, renovated guest suites, audio-visual room, car wash, 24 hr concierge services, library & lush private grounds. Convenient location situated near Square One, restaurants, Celebration Square, Living Arts Centre & more. Easily commute with local transit, upcoming LRT, Go Transit & major highways 403/401/407.**** EXTRAS **** Maintenance fees cover all utilities, including highspeed internet and premium cable (id:46317)
Property Details
| MLS® Number | W8163250 |
| Property Type | Single Family |
| Community Name | Hurontario |
| Amenities Near By | Park, Place Of Worship, Public Transit, Schools |
| Features | Balcony |
| Parking Space Total | 2 |
| Pool Type | Indoor Pool |
| Structure | Squash & Raquet Court, Tennis Court |
Building
| Bathroom Total | 2 |
| Bedrooms Above Ground | 2 |
| Bedrooms Total | 2 |
| Amenities | Storage - Locker, Car Wash, Party Room, Exercise Centre |
| Cooling Type | Central Air Conditioning |
| Exterior Finish | Concrete |
| Heating Fuel | Natural Gas |
| Heating Type | Forced Air |
| Type | Apartment |
Land
| Acreage | No |
| Land Amenities | Park, Place Of Worship, Public Transit, Schools |
Rooms
| Level | Type | Length | Width | Dimensions |
|---|---|---|---|---|
| Main Level | Living Room | 5.9 m | 4.62 m | 5.9 m x 4.62 m |
| Main Level | Dining Room | 5.69 m | 3.15 m | 5.69 m x 3.15 m |
| Main Level | Kitchen | 6.4 m | 3.15 m | 6.4 m x 3.15 m |
| Main Level | Eating Area | 6.4 m | 3.15 m | 6.4 m x 3.15 m |
| Main Level | Primary Bedroom | 5.18 m | 3.56 m | 5.18 m x 3.56 m |
| Main Level | Bedroom 2 | 4.27 m | 2.9 m | 4.27 m x 2.9 m |
https://www.realtor.ca/real-estate/26653636/1205-45-kingsbridge-garden-circ-mississauga-hurontario

4310 Sherwoodtowne Blvd 200a
Mississauga, Ontario L4Z 4C4
(905) 272-3434
(905) 272-3833
Interested?
Contact us for more information










































