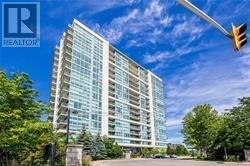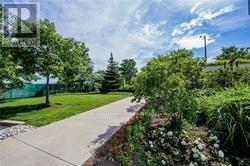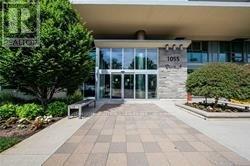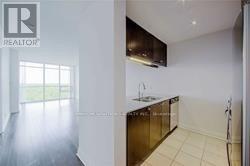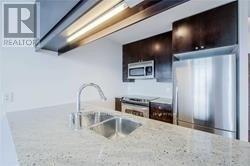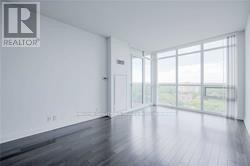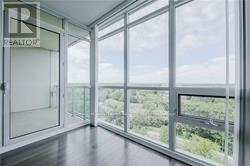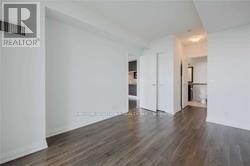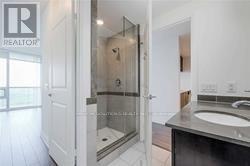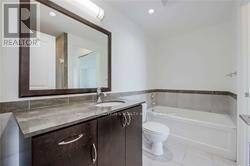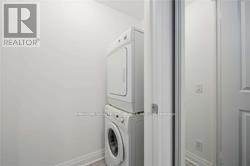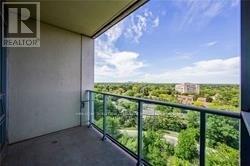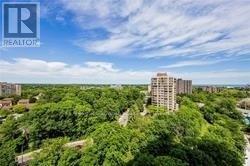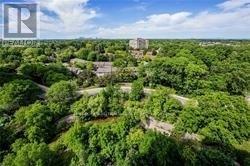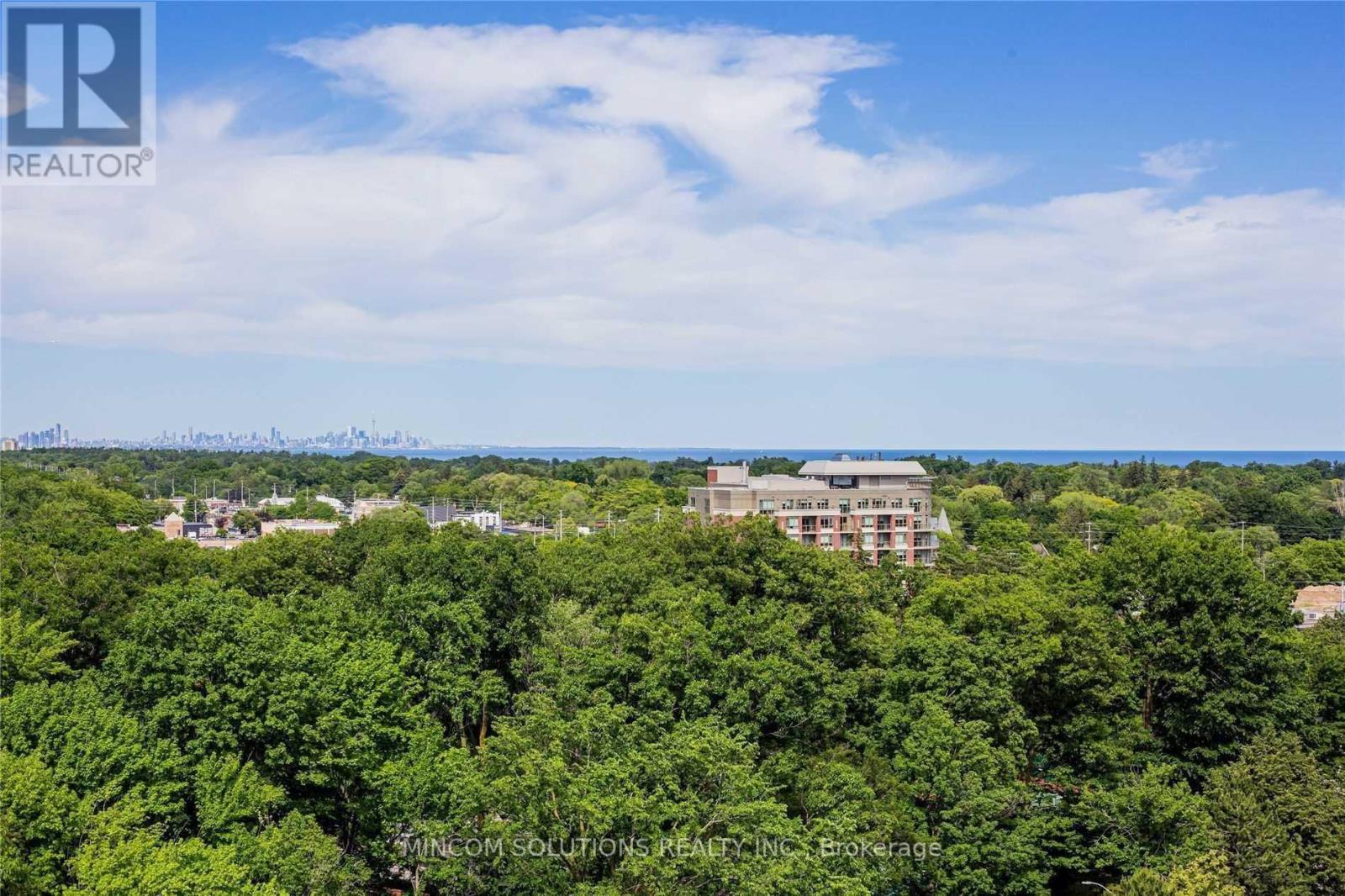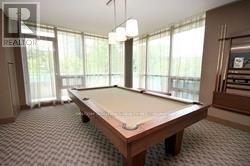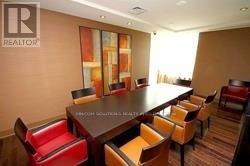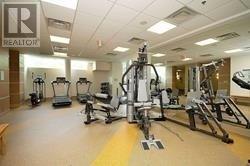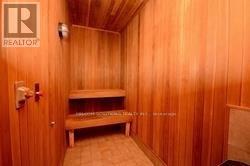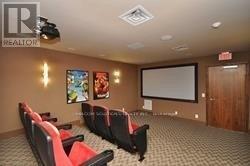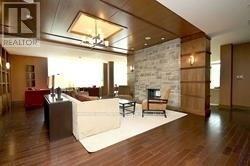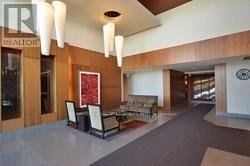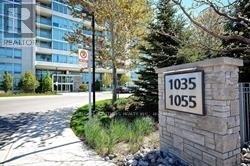#1205 -1055 Southdown Rd Mississauga, Ontario L5J 0A3
$2,900 Monthly
Stonebrook Condominium Located In Prestigious Clarkson Village! Spectacular East Facing View With A Sheltered Balcony Overlooking Sheridan Creek & Downtown Mississauga Skyline,Double Glass Door Entry To Den, Bright And Spacious Floor Plan, Granite Counter Top In Kitchen With Breakfast Bar, Commuters: Directly Across The Street From The Clarkson Go, >>1 Bedroom Plus Den, Easy Access To Qew And 403.**** EXTRAS **** Stainless Steel Fridge,Stove & B/I Dishwasher,B/I Microwave, Upgraded Cabinetry & Faucet! Ceramic Flooring In Kitchen & Bath! Laminate In Master Suite! 9 Ft Ceiling,Open Balcony, Floor To Ceiling Windows, Outdoor Bbq's And Patio Area. (id:46317)
Property Details
| MLS® Number | W8092592 |
| Property Type | Single Family |
| Community Name | Clarkson |
| Amenities Near By | Park, Place Of Worship, Public Transit, Schools |
| Features | Ravine, Balcony |
| Parking Space Total | 1 |
| Pool Type | Indoor Pool |
| View Type | View |
Building
| Bathroom Total | 1 |
| Bedrooms Above Ground | 1 |
| Bedrooms Below Ground | 1 |
| Bedrooms Total | 2 |
| Amenities | Storage - Locker, Security/concierge, Party Room, Sauna, Exercise Centre |
| Cooling Type | Central Air Conditioning |
| Exterior Finish | Concrete |
| Fire Protection | Security Guard |
| Heating Fuel | Natural Gas |
| Heating Type | Forced Air |
| Type | Apartment |
Land
| Acreage | No |
| Land Amenities | Park, Place Of Worship, Public Transit, Schools |
Rooms
| Level | Type | Length | Width | Dimensions |
|---|---|---|---|---|
| Main Level | Foyer | 4.1 m | 1.08 m | 4.1 m x 1.08 m |
| Main Level | Living Room | 7.45 m | 3.45 m | 7.45 m x 3.45 m |
| Main Level | Dining Room | 7.45 m | 3.45 m | 7.45 m x 3.45 m |
| Main Level | Kitchen | 2.86 m | 2.58 m | 2.86 m x 2.58 m |
| Main Level | Primary Bedroom | 4.25 m | 3.05 m | 4.25 m x 3.05 m |
https://www.realtor.ca/real-estate/26551018/1205-1055-southdown-rd-mississauga-clarkson
Broker
(416) 566-3437
17 Main St.
Mississauga, Ontario L5M 1X4
(905) 812-1100
(905) 858-2302
Broker of Record
(905) 812-1100
17 Main St.
Mississauga, Ontario L5M 1X4
(905) 812-1100
(905) 858-2302
Interested?
Contact us for more information

