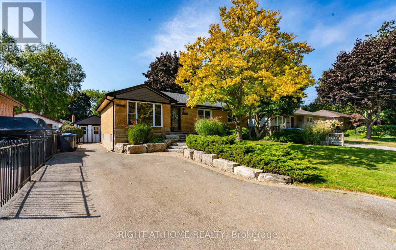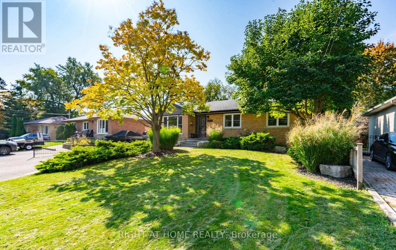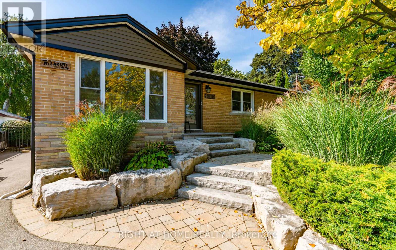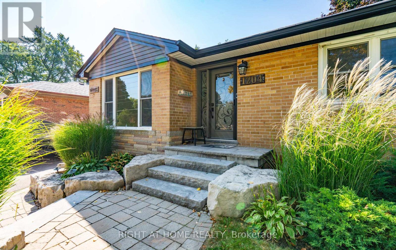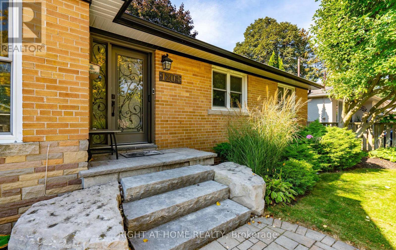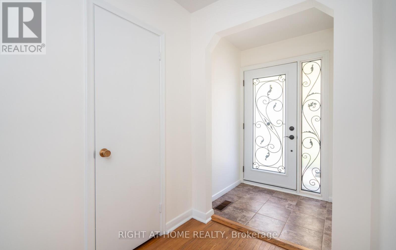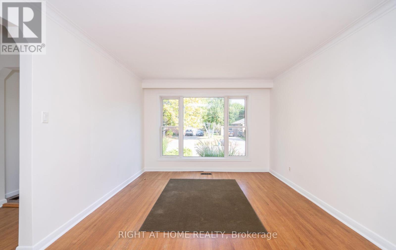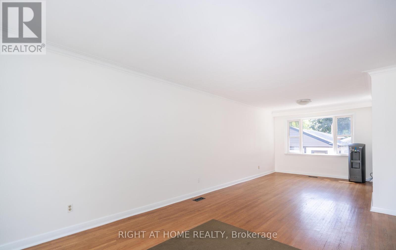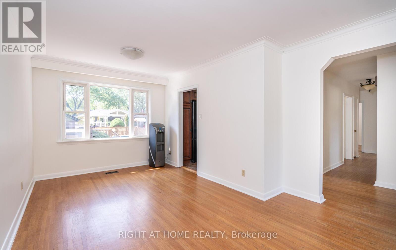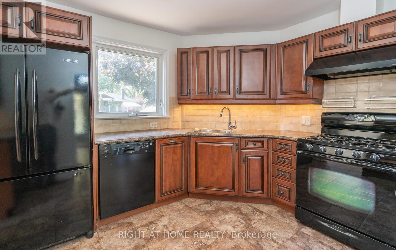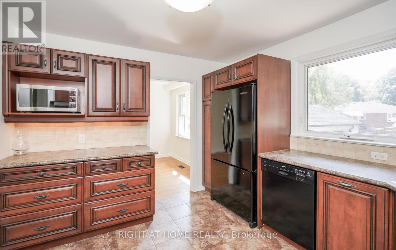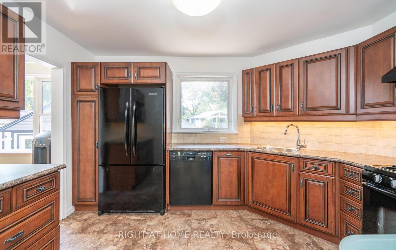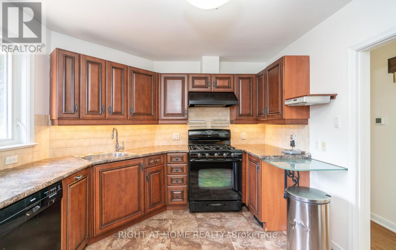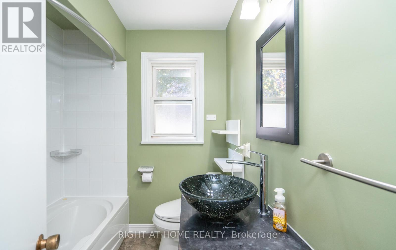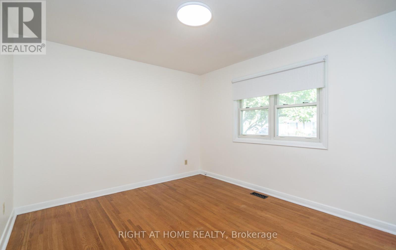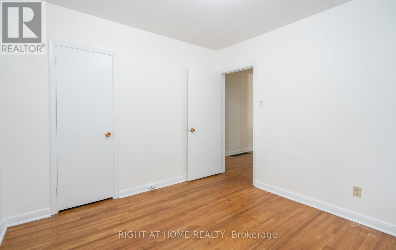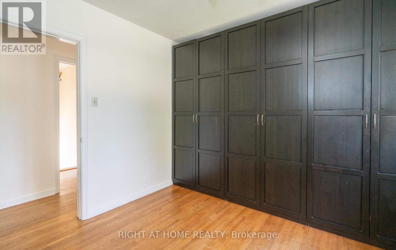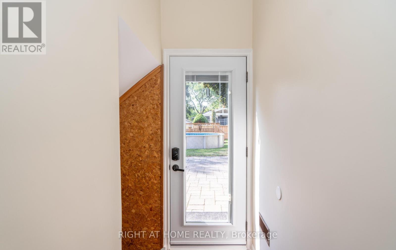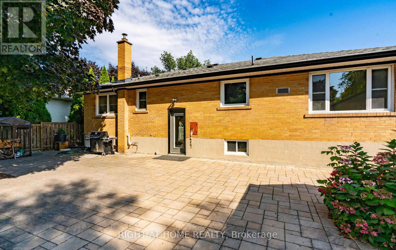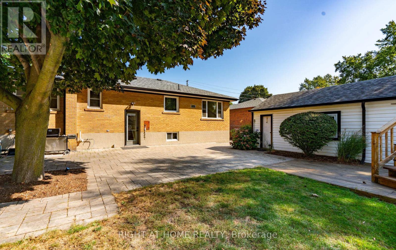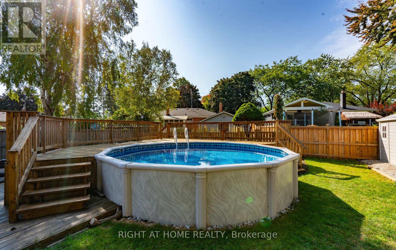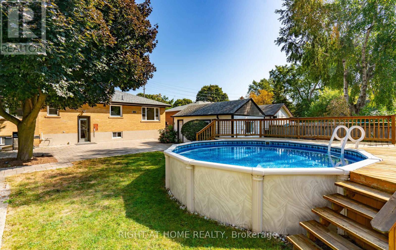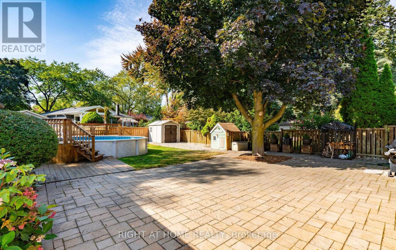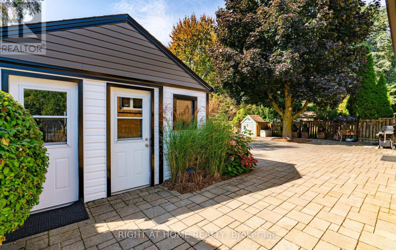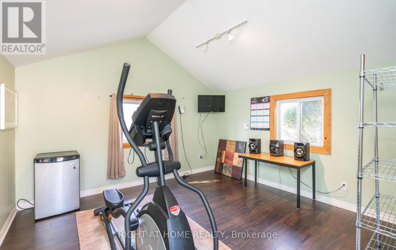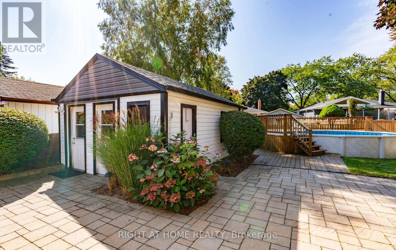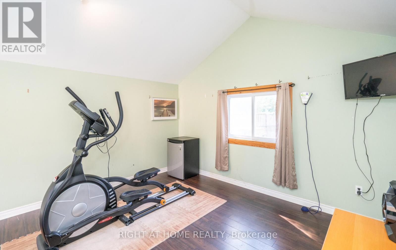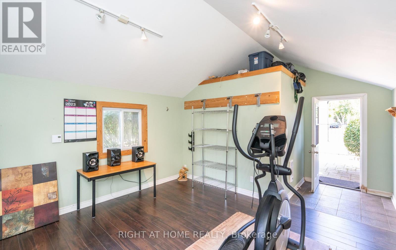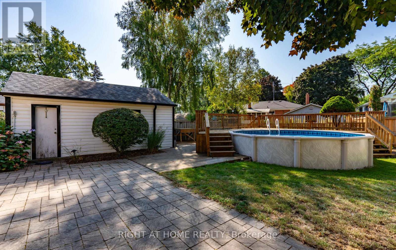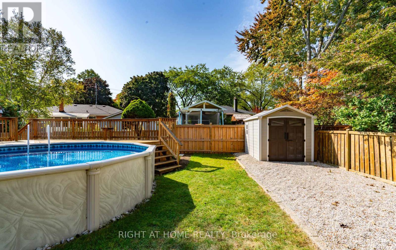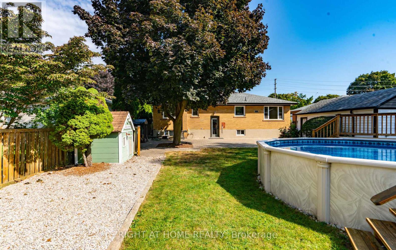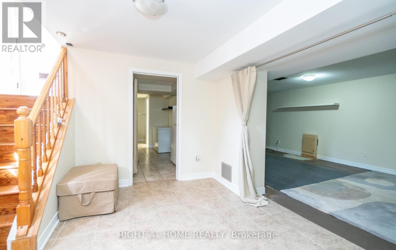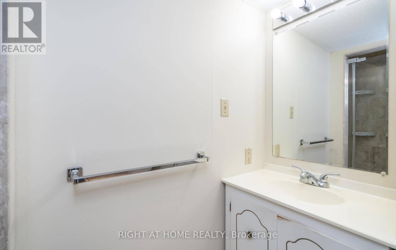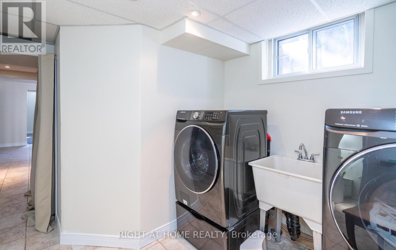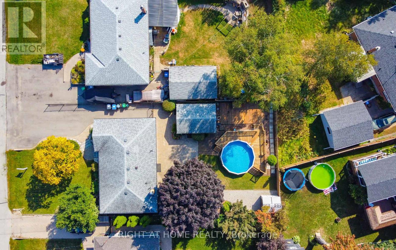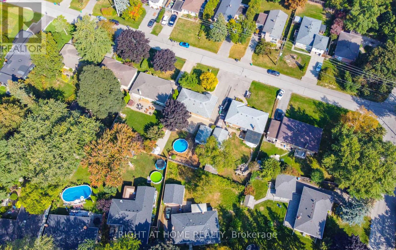1204 Whittington Rd Mississauga, Ontario L5J 3J9
$1,373,950
What A Find! Much Loved 3 Bedroom Bungalow In The Tranquil, Established, Family Friendly Neighborhood Of Clarkson. Perfect For Families And Empty Nesters. Lorne Park School District. Custom Kitchen. Hardwood Floors. Parking For 8 Vehicles. Enjoy A Relaxing Cottage Feel Backyard With Above Ground Salt Water Pool, Deck And Mature Trees. Dog Lovers Will Appreciate Backyard Dog Run. Detached Garage With Vaulted Ceiling Provides Extra Space For Home Office Or Gym. Amazing Curb Appeal With Professional Landscaping. Walk To Clarkson GO Station. Quick Access To QEW. Don't Miss This Rarely Offered Opportunity! (id:46317)
Property Details
| MLS® Number | W8118656 |
| Property Type | Single Family |
| Community Name | Clarkson |
| Parking Space Total | 8 |
| Pool Type | Above Ground Pool |
Building
| Bathroom Total | 2 |
| Bedrooms Above Ground | 3 |
| Bedrooms Total | 3 |
| Architectural Style | Bungalow |
| Basement Development | Finished |
| Basement Type | N/a (finished) |
| Construction Style Attachment | Detached |
| Cooling Type | Central Air Conditioning |
| Exterior Finish | Brick |
| Heating Fuel | Natural Gas |
| Heating Type | Forced Air |
| Stories Total | 1 |
| Type | House |
Parking
| Detached Garage |
Land
| Acreage | No |
| Size Irregular | 60.09 X 125.19 Ft |
| Size Total Text | 60.09 X 125.19 Ft |
Rooms
| Level | Type | Length | Width | Dimensions |
|---|---|---|---|---|
| Basement | Family Room | 8.27 m | 3.4 m | 8.27 m x 3.4 m |
| Main Level | Living Room | 8.16 m | 3.37 m | 8.16 m x 3.37 m |
| Main Level | Dining Room | 8.16 m | 2.89 m | 8.16 m x 2.89 m |
| Main Level | Kitchen | 3.14 m | 3.67 m | 3.14 m x 3.67 m |
| Main Level | Bedroom | 3.21 m | 4.15 m | 3.21 m x 4.15 m |
| Main Level | Bedroom 2 | 3.13 m | 2.92 m | 3.13 m x 2.92 m |
| Main Level | Bedroom 3 | 3 m | 2.63 m | 3 m x 2.63 m |
https://www.realtor.ca/real-estate/26588883/1204-whittington-rd-mississauga-clarkson
16850 Yonge Street #6b
Newmarket, Ontario L3Y 0A3
(905) 953-0550
Interested?
Contact us for more information

