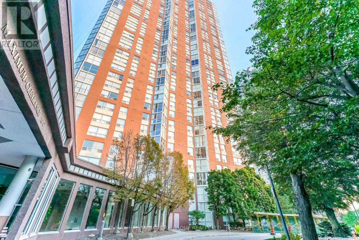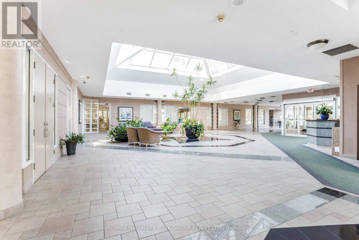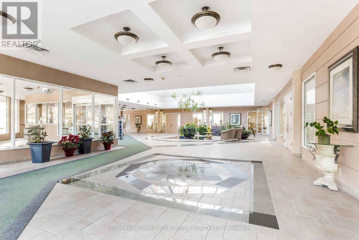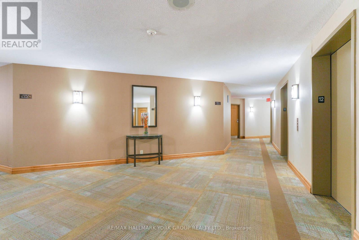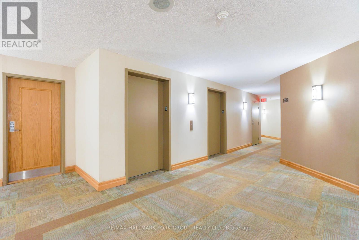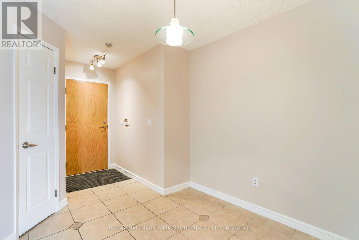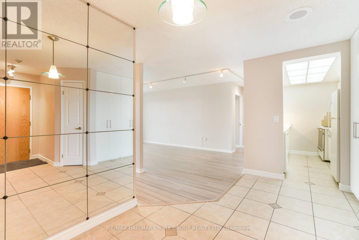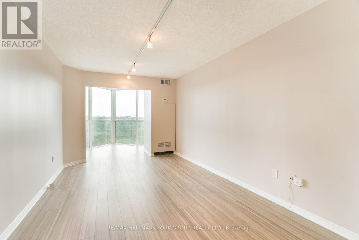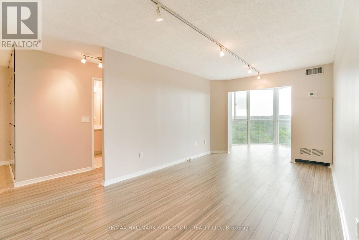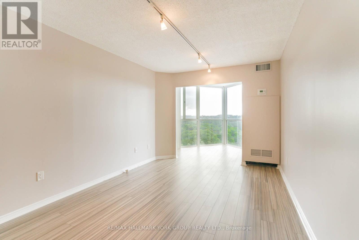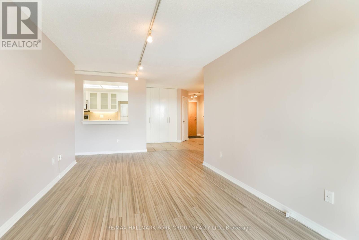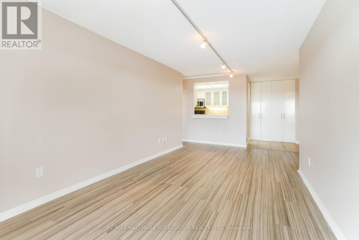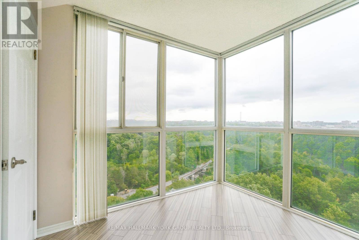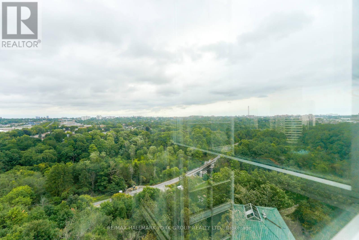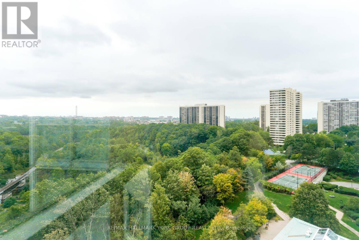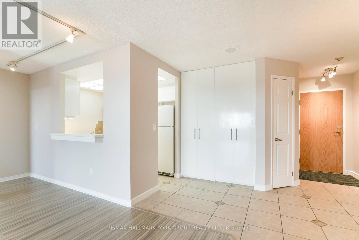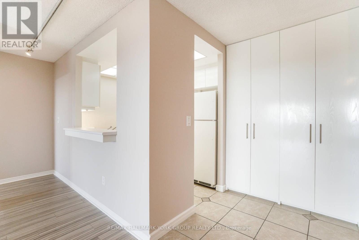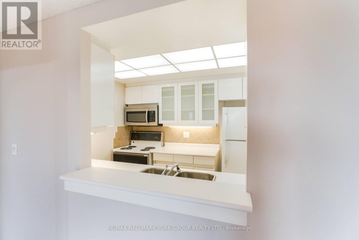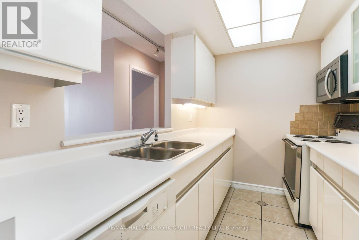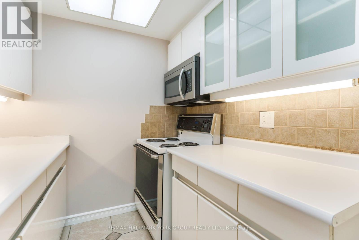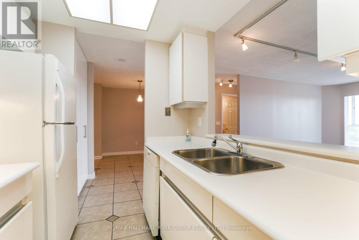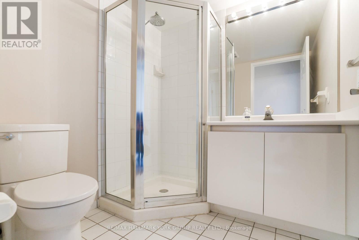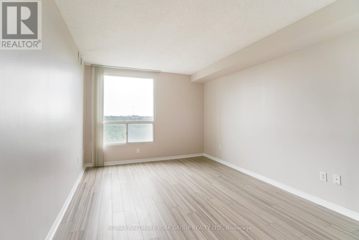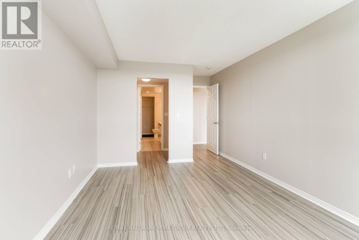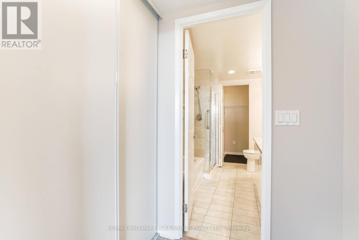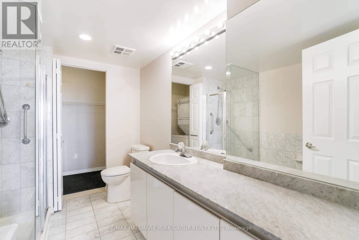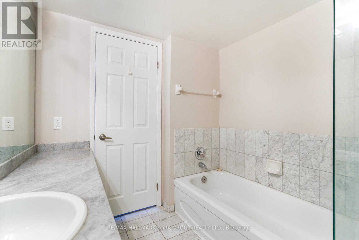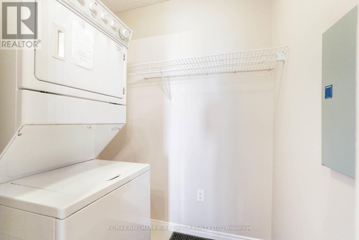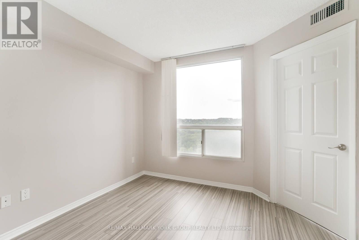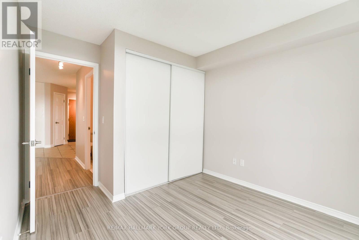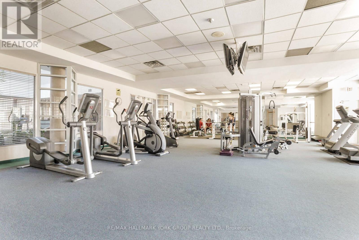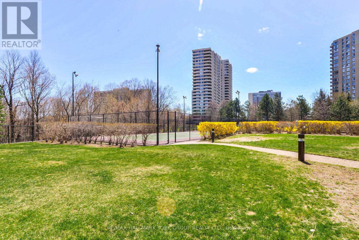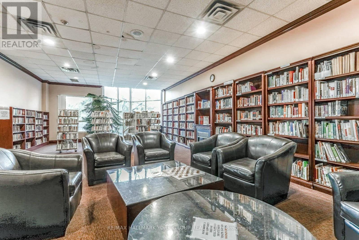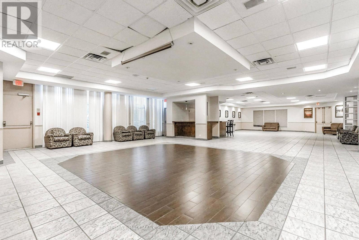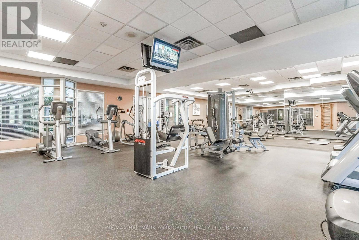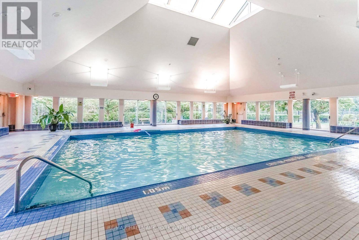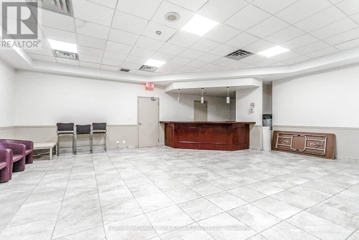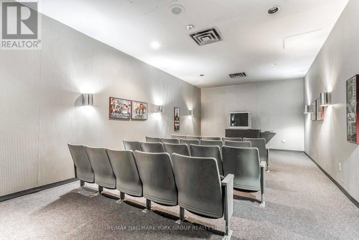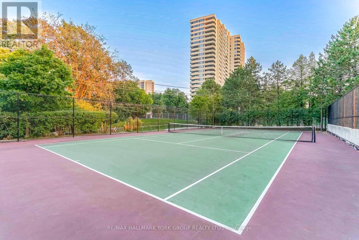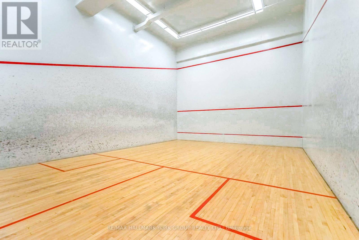#1202 -7 Concorde Pl Toronto, Ontario M3C 3N4
2 Bedroom
2 Bathroom
Indoor Pool
Central Air Conditioning
Forced Air
$2,900 Monthly
Welcome To This Spacious 2Bdrm 2 Full Bath Suite W Gorgeous Ravine Views East. Freshly Painted, Newer Flooring, Bright Solarium W/Floor To Ceiling Windows. Steps To Ttc, Express Bus To Downtown At Your Doorstep, Walk To Plaza/Superstore. Close To Shops At Don Mills,Restaurants,Schools,Ravine Trails.Quick Access To Dvp Gets You Downtown In 10Min.**** EXTRAS **** Amenities Incl: 24Hr Concierge,Indoor Pool, Tennis Courts,Squash,Gym,Table Tennis,Guest Suites, Billiards & Badminton. 1Pkg Spot In Secure Underground. Visitors Pkg. (id:46317)
Property Details
| MLS® Number | C8174768 |
| Property Type | Single Family |
| Community Name | Banbury-Don Mills |
| Amenities Near By | Place Of Worship, Public Transit, Schools |
| Community Features | Pets Not Allowed |
| Features | Ravine |
| Parking Space Total | 1 |
| Pool Type | Indoor Pool |
| Structure | Squash & Raquet Court, Tennis Court |
Building
| Bathroom Total | 2 |
| Bedrooms Above Ground | 2 |
| Bedrooms Total | 2 |
| Amenities | Security/concierge, Exercise Centre, Recreation Centre |
| Cooling Type | Central Air Conditioning |
| Exterior Finish | Concrete |
| Heating Fuel | Natural Gas |
| Heating Type | Forced Air |
| Type | Apartment |
Land
| Acreage | No |
| Land Amenities | Place Of Worship, Public Transit, Schools |
Rooms
| Level | Type | Length | Width | Dimensions |
|---|---|---|---|---|
| Ground Level | Kitchen | 2.1 m | 2.81 m | 2.1 m x 2.81 m |
| Ground Level | Living Room | 5.71 m | 3.02 m | 5.71 m x 3.02 m |
| Ground Level | Dining Room | 2.31 m | 4.11 m | 2.31 m x 4.11 m |
| Ground Level | Solarium | 2.64 m | 2.54 m | 2.64 m x 2.54 m |
| Ground Level | Primary Bedroom | 5.96 m | 3.14 m | 5.96 m x 3.14 m |
| Ground Level | Bedroom 2 | 3.68 m | 2.84 m | 3.68 m x 2.84 m |
| Ground Level | Laundry Room | 3.55 m | 1.82 m | 3.55 m x 1.82 m |
https://www.realtor.ca/real-estate/26669553/1202-7-concorde-pl-toronto-banbury-don-mills

JEFF GORDON
Salesperson
(416) 712-4071
www.jeffgordonproperties.com
https://www.linkedin.com/in/jeff-gordon-43ab4262
Salesperson
(416) 712-4071
www.jeffgordonproperties.com
https://www.linkedin.com/in/jeff-gordon-43ab4262

RE/MAX HALLMARK YORK GROUP REALTY LTD.
25 Millard Ave West Unit B - 2nd Flr
Newmarket, Ontario L3Y 7R5
25 Millard Ave West Unit B - 2nd Flr
Newmarket, Ontario L3Y 7R5
(905) 727-1941
(905) 841-6018
Interested?
Contact us for more information

