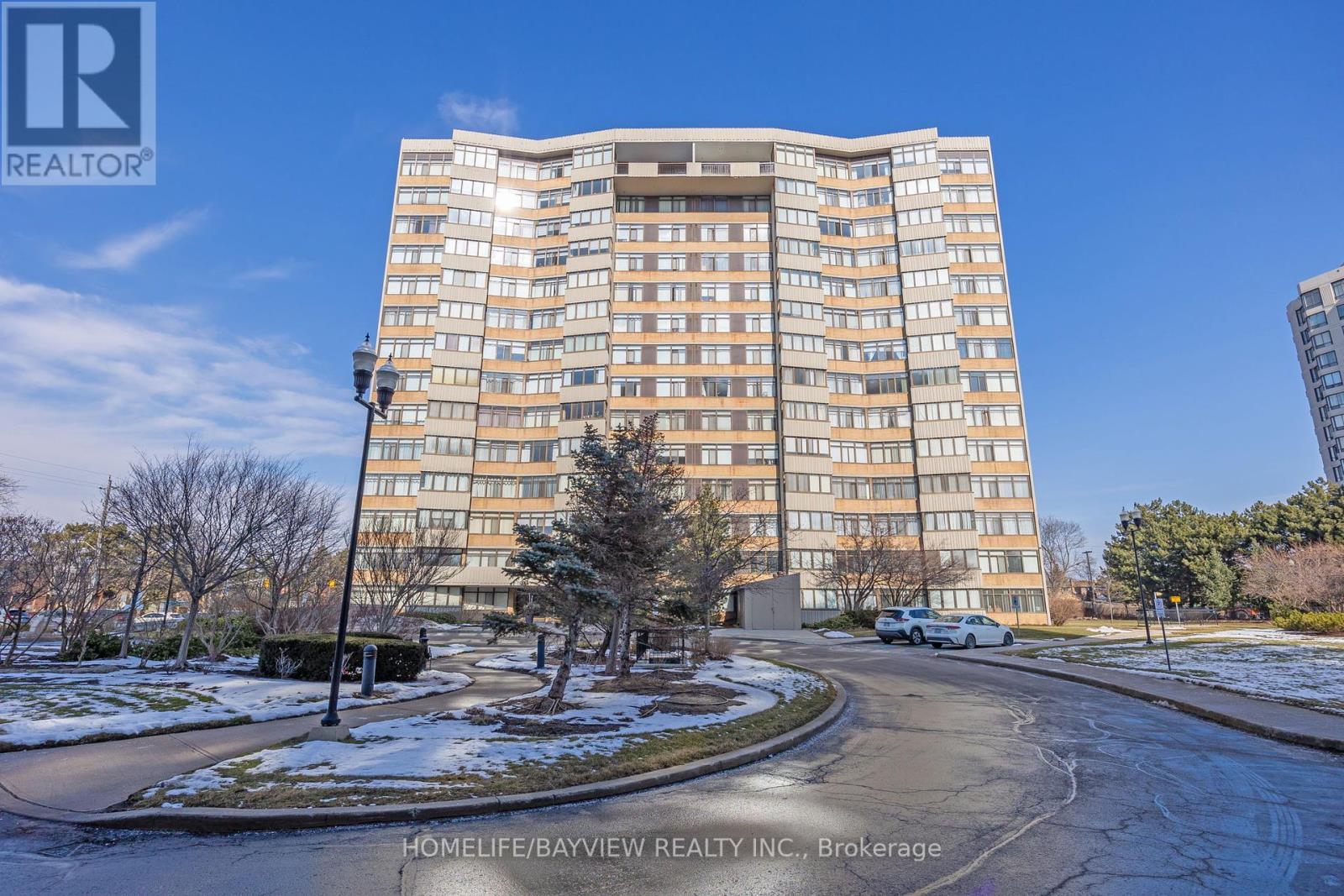#1202 -1201 Steeles Ave W Toronto, Ontario M2R 3K1
$669,000Maintenance,
$1,057.39 Monthly
Maintenance,
$1,057.39 MonthlyWelcome Home! Bright and spacious corner suite located in The Courtlands condos built by Tridel. Excellent family-sized unit with a functional layout complete with large dining and living rooms, family room with walk-out to west-facing balcony, master retreat with ensuite bath, over-sized den with fireplace could be converted to a second bedroom, refinished kitchen with granite counters and updated appliances. Beautiful & well-managed building with concierge, sauna, outdoor pool, tennis courts, party room, and exercise room. Includes 2 parking spaces. Great value.**** EXTRAS **** Condo will be replacing the windows this year. Maintenance fees includes all utilities. (id:46317)
Property Details
| MLS® Number | C8132206 |
| Property Type | Single Family |
| Community Name | Westminster-Branson |
| Community Features | Pets Not Allowed |
| Features | Balcony |
| Parking Space Total | 2 |
Building
| Bathroom Total | 2 |
| Bedrooms Above Ground | 1 |
| Bedrooms Below Ground | 1 |
| Bedrooms Total | 2 |
| Cooling Type | Central Air Conditioning |
| Exterior Finish | Brick, Concrete |
| Fireplace Present | Yes |
| Heating Fuel | Natural Gas |
| Heating Type | Forced Air |
| Type | Apartment |
Land
| Acreage | No |
Rooms
| Level | Type | Length | Width | Dimensions |
|---|---|---|---|---|
| Main Level | Living Room | 8.67 m | 3.44 m | 8.67 m x 3.44 m |
| Main Level | Dining Room | 8.67 m | 3.44 m | 8.67 m x 3.44 m |
| Main Level | Family Room | 4.48 m | 3.27 m | 4.48 m x 3.27 m |
| Main Level | Kitchen | 3.21 m | 2.28 m | 3.21 m x 2.28 m |
| Main Level | Primary Bedroom | 4.5 m | 3.24 m | 4.5 m x 3.24 m |
| Main Level | Den | 3.69 m | 2.52 m | 3.69 m x 2.52 m |
| Main Level | Solarium | 2.94 m | 2.76 m | 2.94 m x 2.76 m |
https://www.realtor.ca/real-estate/26607700/1202-1201-steeles-ave-w-toronto-westminster-branson


505 Hwy 7 Suite 201
Thornhill, Ontario L3T 7T1
(905) 889-2200
(905) 889-3322
Salesperson
(905) 889-2200

505 Hwy 7 Suite 201
Thornhill, Ontario L3T 7T1
(905) 889-2200
(905) 889-3322
Interested?
Contact us for more information










































