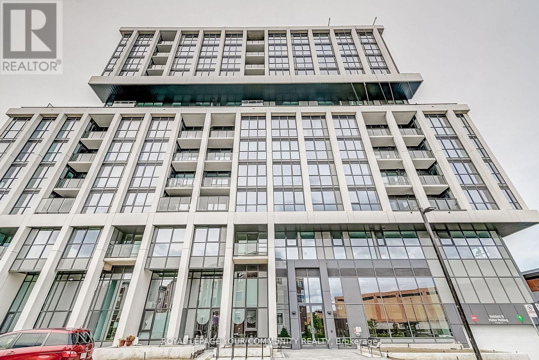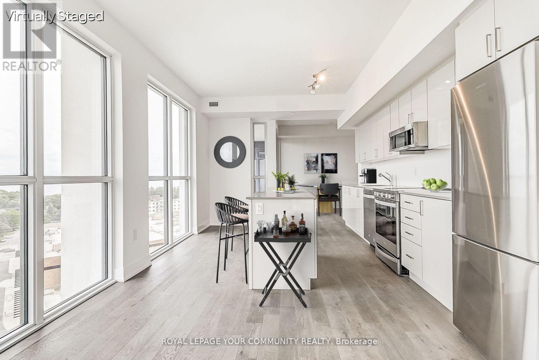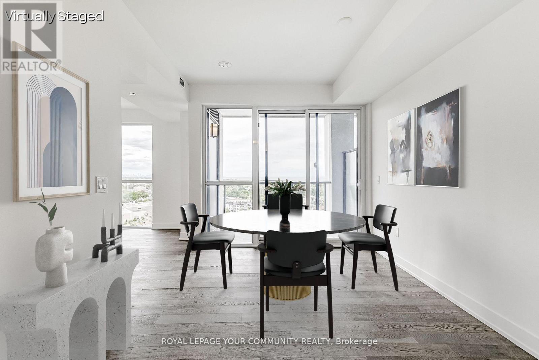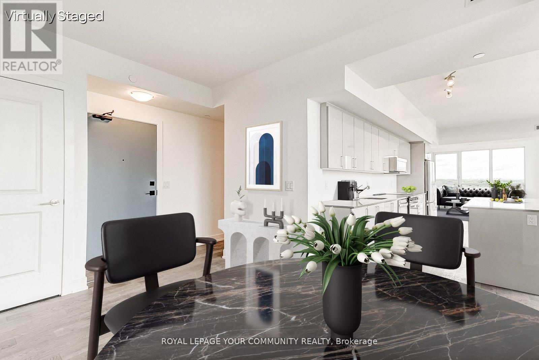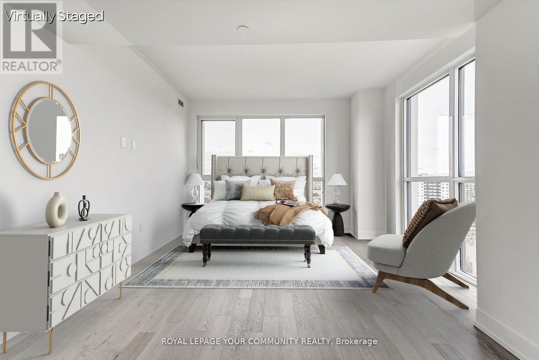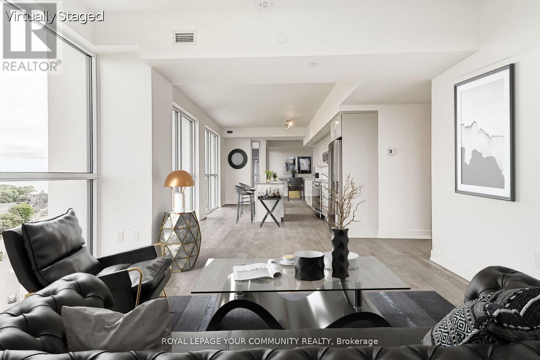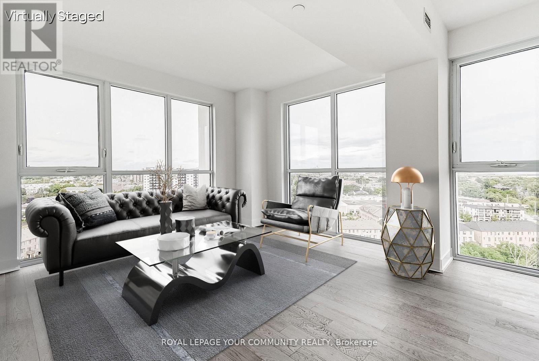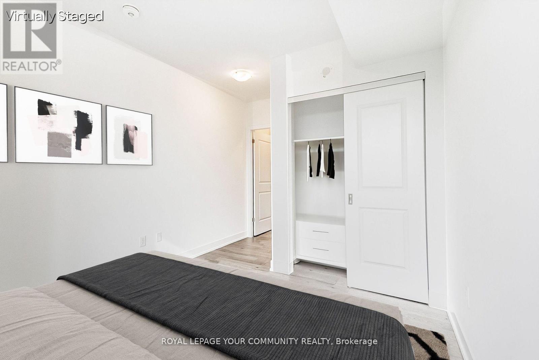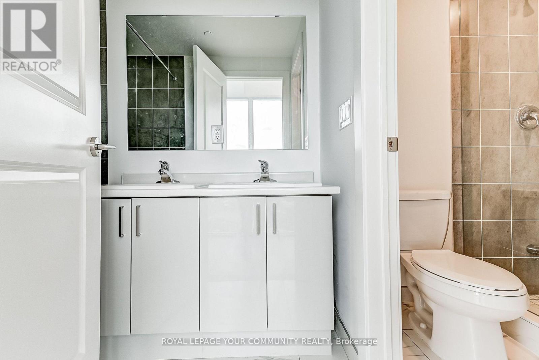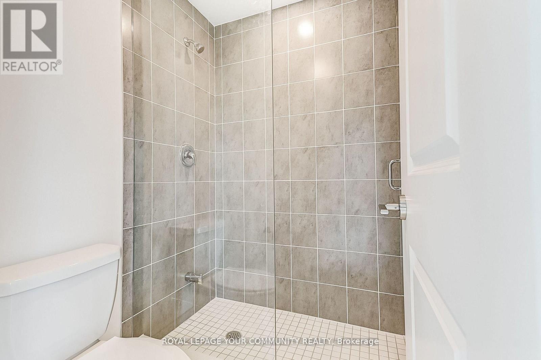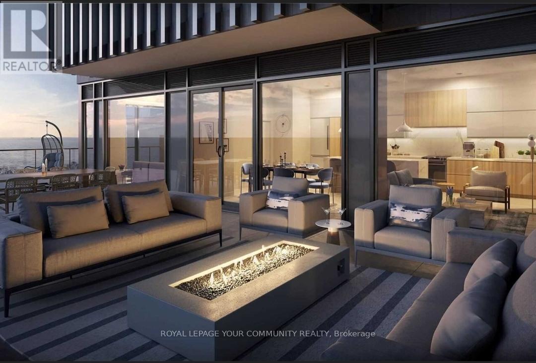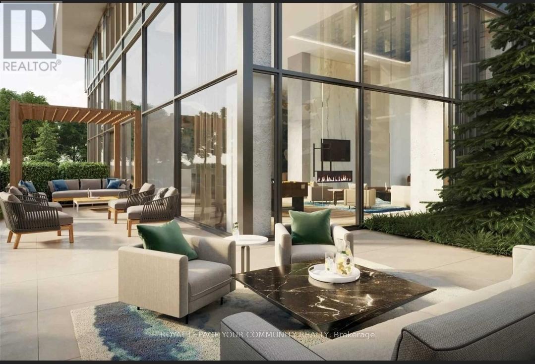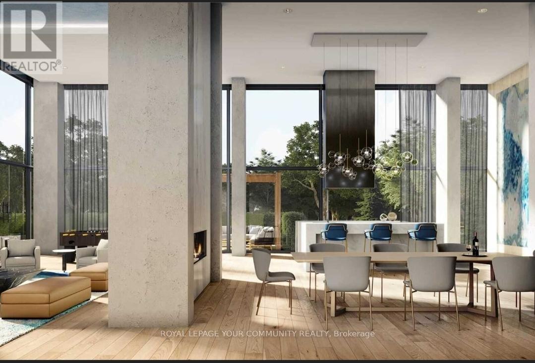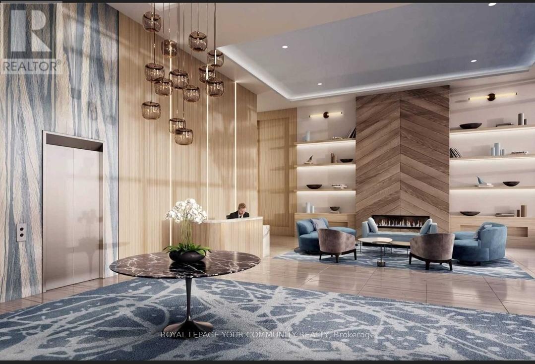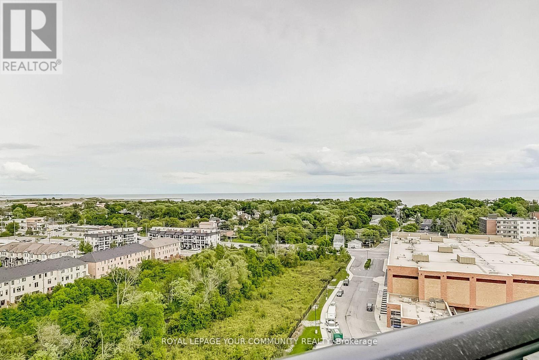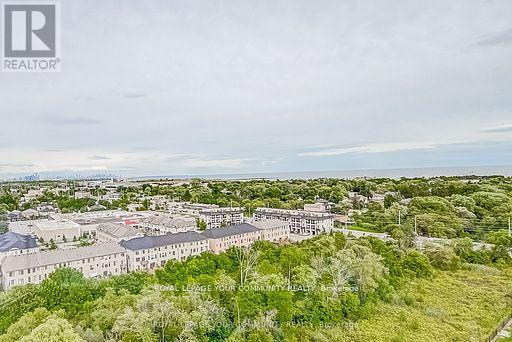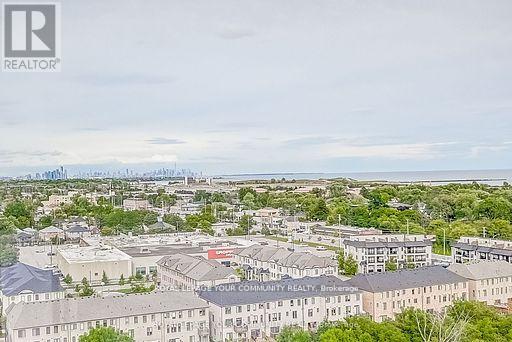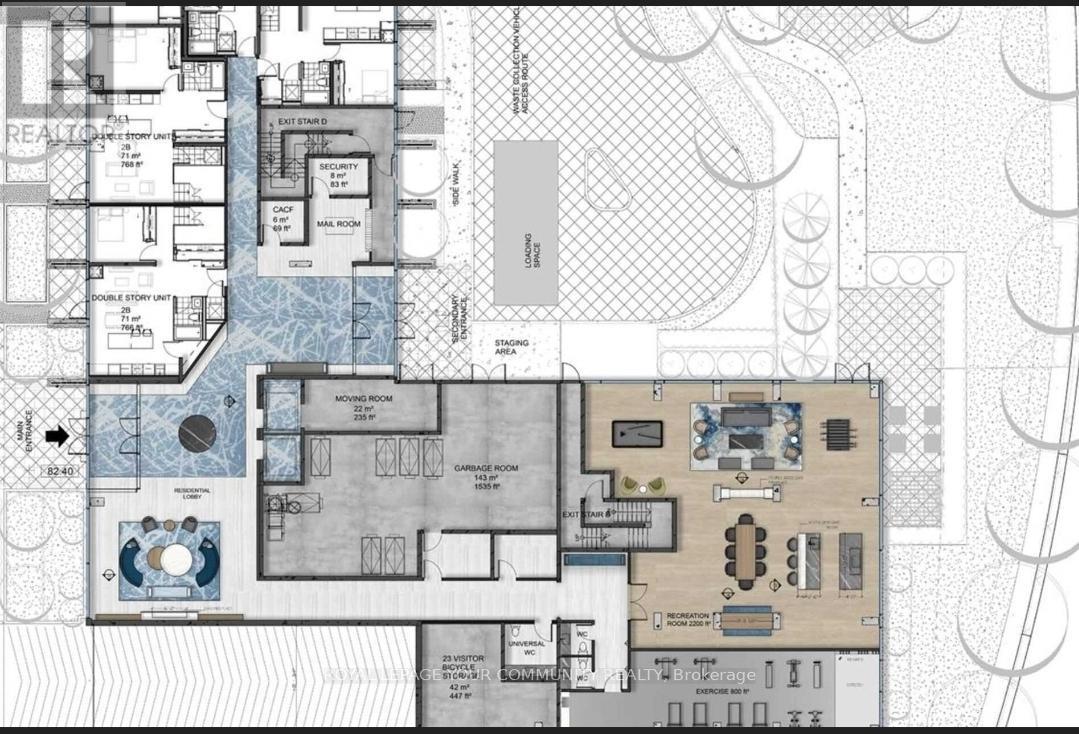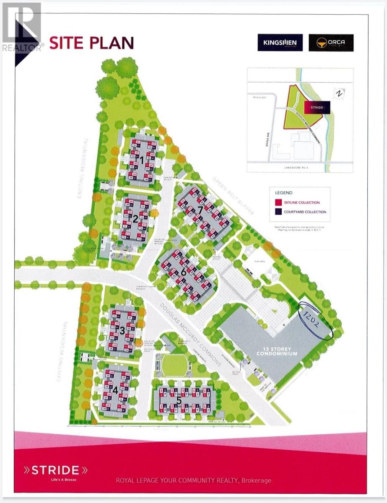#1202 -1063 Douglas Mccurdy Comm Circ Mississauga, Ontario L5L 3H9
$1,299,900Maintenance,
$843 Monthly
Maintenance,
$843 MonthlyRise at Stride Built by Kingsmen Group. Overlooking Lake Ontario this 2 bedroom, 3 WashroomSub-Penthouse features 1453 sq ft of Luxury in this one of a kind design, the only of its kind inthis building. A massive WIC in Master (1.52mm x 3.8m), double vanity, stand up shower and soakertub in ensuite. Shopping, Parks and Port Credit Go Station within minutes. Upgraded kitchen cabinetsand large 24x24 porcelain tile in Master ensuite! Minutes to Snug Harbor**** EXTRAS **** 2 PARKING SPOTS!! 1453 SQ FT OF LUXURY. All Built In Appliances, Modern Kitchen, Open Concept WithFloor To Ceiling Windows. Was a 3 bedroom, turn 3rd bedroom into WIC in master. Parking is $48/spot and Lockers $25/ unit monthly (id:46317)
Property Details
| MLS® Number | W8108444 |
| Property Type | Single Family |
| Community Name | Port Credit |
| Amenities Near By | Marina, Park, Public Transit |
| Features | Balcony |
| Parking Space Total | 2 |
Building
| Bathroom Total | 3 |
| Bedrooms Above Ground | 2 |
| Bedrooms Total | 2 |
| Amenities | Storage - Locker, Security/concierge, Visitor Parking, Exercise Centre, Recreation Centre |
| Cooling Type | Central Air Conditioning |
| Exterior Finish | Concrete |
| Fire Protection | Security System |
| Heating Fuel | Natural Gas |
| Heating Type | Forced Air |
| Type | Apartment |
Parking
| Visitor Parking |
Land
| Acreage | No |
| Land Amenities | Marina, Park, Public Transit |
Rooms
| Level | Type | Length | Width | Dimensions |
|---|---|---|---|---|
| Main Level | Dining Room | 4.59 m | 3.07 m | 4.59 m x 3.07 m |
| Main Level | Kitchen | 3.67 m | 5.31 m | 3.67 m x 5.31 m |
| Main Level | Family Room | 3.88 m | 4.8 m | 3.88 m x 4.8 m |
| Main Level | Primary Bedroom | 3.9 m | 3.29 m | 3.9 m x 3.29 m |
| Main Level | Bedroom 2 | 4.84 m | 3.21 m | 4.84 m x 3.21 m |

Salesperson
(905) 832-6656

9411 Jane Street
Vaughan, Ontario L6A 4J3
(905) 832-6656
(905) 832-6918
www.yourcommunityrealty.com/
Interested?
Contact us for more information

