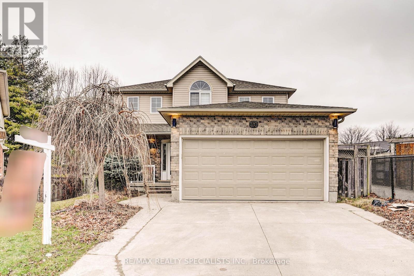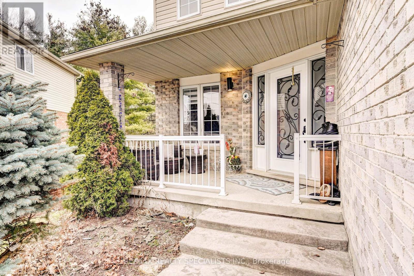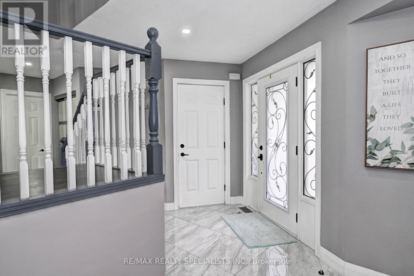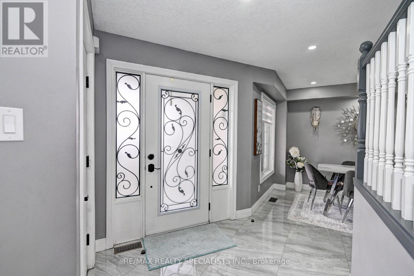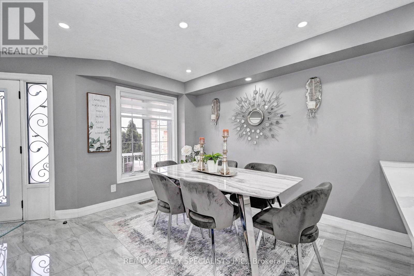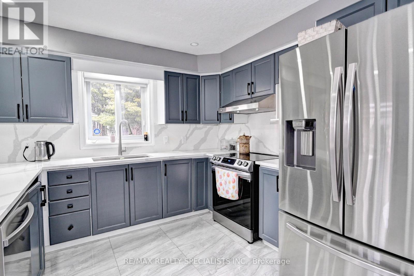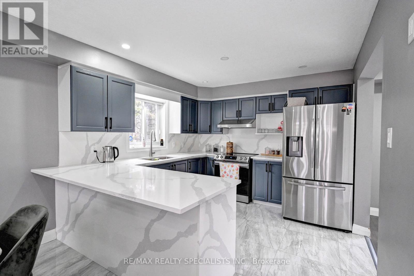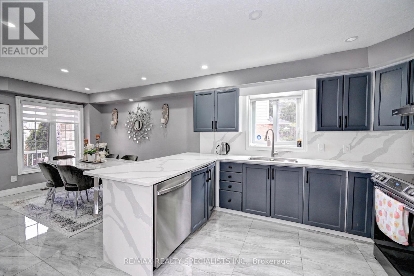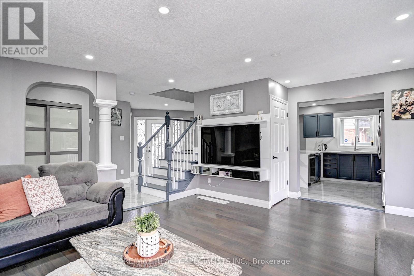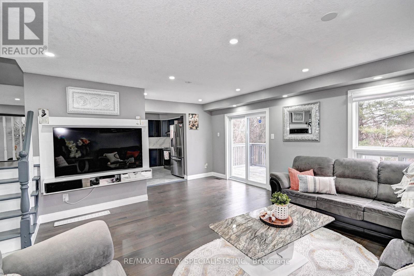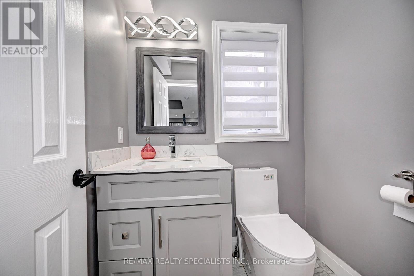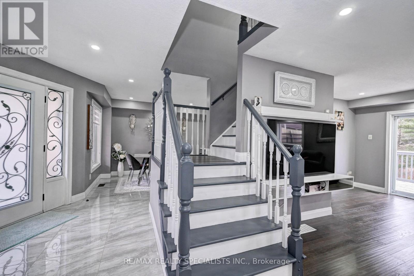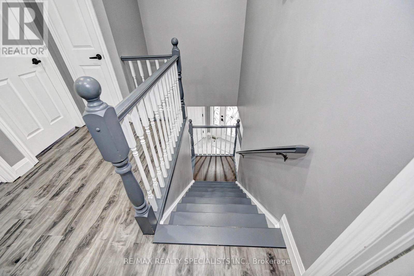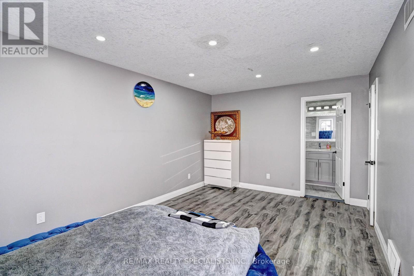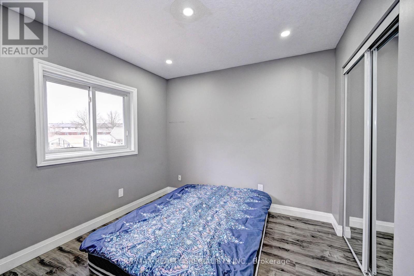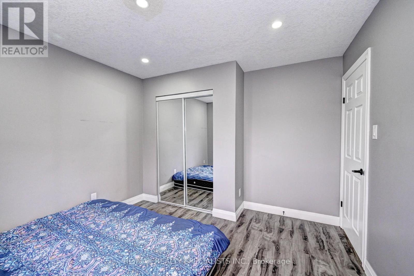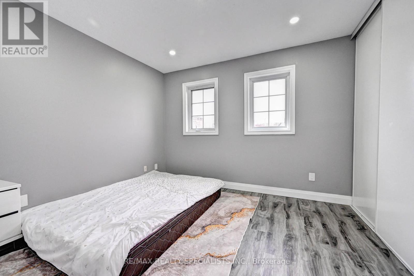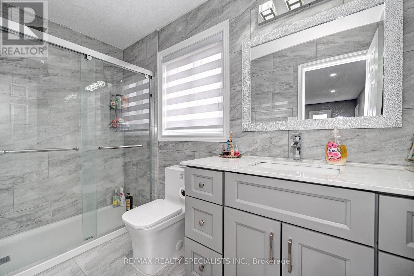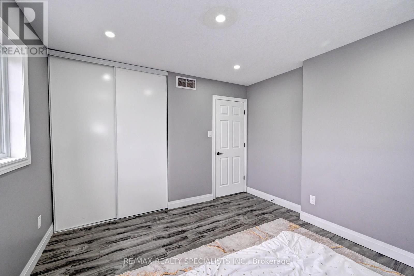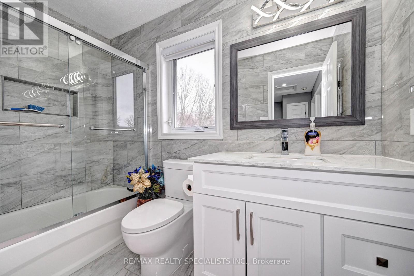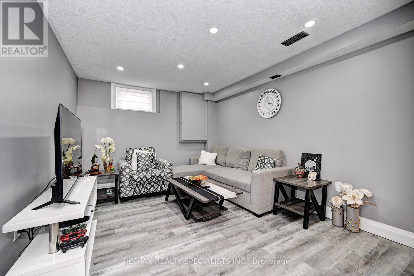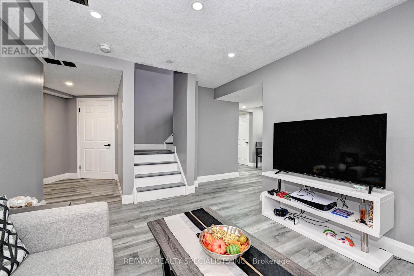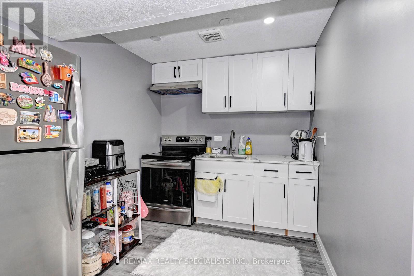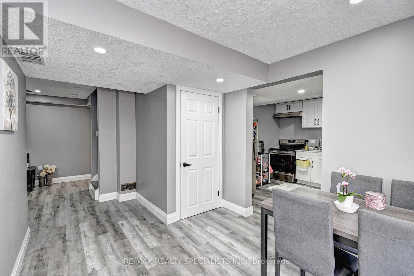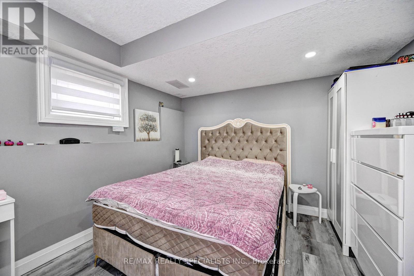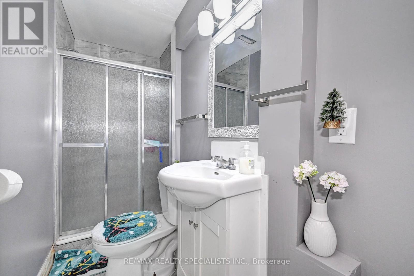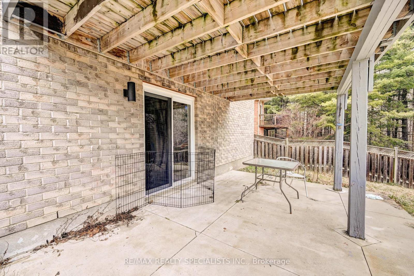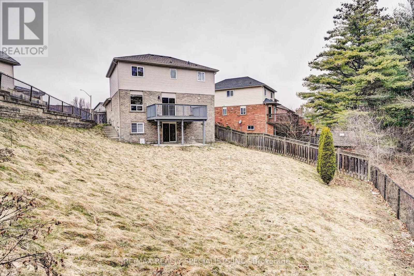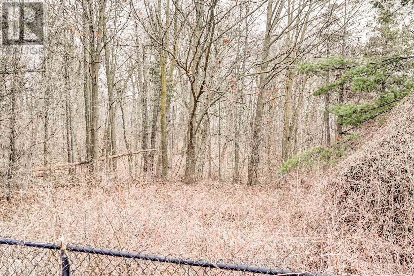120 Lena Cres Cambridge, Ontario N1R 8P5
$1,149,905
Beautifully Renovated 3+1 BR Detached Home On Premium Ravine lot (biggest Lot on the Street) in High Demand Neighborhood of Galt North** Full of Modern Upgrades & Natural Beauty** Approx. 2500 Living Space** Nice Open Concept Layout with beautiful Ravine views** Fully Finished Walk-Out Basement with Separate Entrance (get Extra Income) has 1 Bedroom, Large Rec/Living Room & a 3Pc WR** Enjoy Nice Big Private Backyard with patio and Ravine view** High ceilings**Beautiful Nice Chef's kitchen W/Breakfast Bar, S/S Appliances, Quartz Countertop & Backsplash, good storage cabinets, Porcelain tiles W/walkout to back yard oasis** Big Master BR with Ensuite WR - walk in shower with a 6 jet shower system & glass doors, soft close vanity W/Quartz Countertop & W/I Closet** And Other 2 Good Size Bedrooms** Close to highly desirable location, near all family needs and highway .**** EXTRAS **** Come and See the beautiful upgrades in the house** Roof 2021 (id:46317)
Property Details
| MLS® Number | X8154832 |
| Property Type | Single Family |
| Parking Space Total | 4 |
Building
| Bathroom Total | 4 |
| Bedrooms Above Ground | 3 |
| Bedrooms Below Ground | 1 |
| Bedrooms Total | 4 |
| Basement Development | Finished |
| Basement Features | Walk Out |
| Basement Type | N/a (finished) |
| Construction Style Attachment | Detached |
| Cooling Type | Central Air Conditioning |
| Exterior Finish | Aluminum Siding, Brick |
| Heating Fuel | Natural Gas |
| Heating Type | Forced Air |
| Stories Total | 2 |
| Type | House |
Parking
| Attached Garage |
Land
| Acreage | No |
| Size Irregular | 28.32 X 179.74 Ft |
| Size Total Text | 28.32 X 179.74 Ft |
Rooms
| Level | Type | Length | Width | Dimensions |
|---|---|---|---|---|
| Second Level | Bedroom | 5.36 m | 3.35 m | 5.36 m x 3.35 m |
| Second Level | Bedroom 2 | 5.43 m | 3.35 m | 5.43 m x 3.35 m |
| Second Level | Bedroom 3 | 5.45 m | 3.35 m | 5.45 m x 3.35 m |
| Basement | Living Room | 4.65 m | 3.12 m | 4.65 m x 3.12 m |
| Basement | Bedroom 4 | 3.35 m | 3.05 m | 3.35 m x 3.05 m |
| Basement | Kitchen | 3.35 m | 2.29 m | 3.35 m x 2.29 m |
| Main Level | Family Room | 5.84 m | 5.05 m | 5.84 m x 5.05 m |
| Main Level | Dining Room | 13 m | 10.7 m | 13 m x 10.7 m |
| Main Level | Kitchen | 8 m | 10.7 m | 8 m x 10.7 m |
https://www.realtor.ca/real-estate/26640963/120-lena-cres-cambridge

6850 Millcreek Drive
Mississauga, Ontario L5N 4J9
(905) 858-3434
(905) 858-2682

Salesperson
(416) 725-8475
(416) 725-8475
www.team905.com/
www.facebook.com/iqbalvirk
www.twitter.com/iqbalvirk
6850 Millcreek Dr #202
Mississauga, Ontario L5N 4J9
(905) 858-3434
(905) 858-2682
Interested?
Contact us for more information

