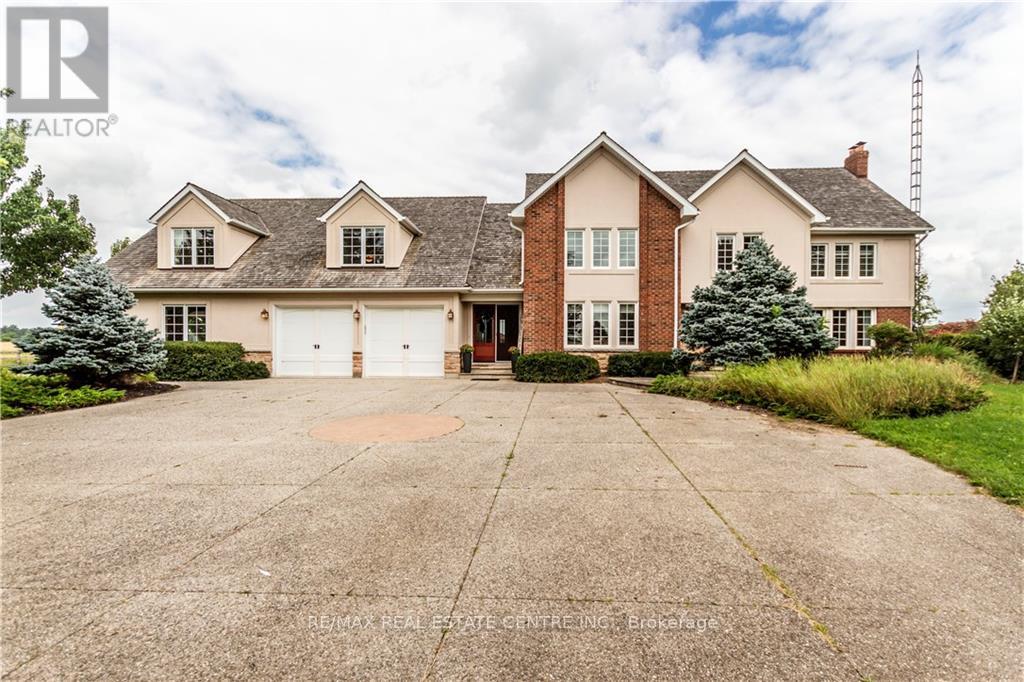120 Binbrook Rd Hamilton, Ontario L0R 1C0
5 Bedroom
3 Bathroom
Fireplace
Inground Pool
Central Air Conditioning
Forced Air
$1,999,900
Welcome to your dream country estate with a two-storey home set on a 4.15 acre property that blends luxury living and rural surroundings. As you drive up the driveway, the grandeur of the property is evident, highlighted by the charming facade and the 5-car heated garage and driveway. The home boasts a timeless design, with a combination of brick, stucco and stone accents. This home is a must view! (id:46317)
Property Details
| MLS® Number | X7403064 |
| Property Type | Single Family |
| Community Name | Rural Glanbrook |
| Parking Space Total | 17 |
| Pool Type | Inground Pool |
Building
| Bathroom Total | 3 |
| Bedrooms Above Ground | 5 |
| Bedrooms Total | 5 |
| Basement Development | Unfinished |
| Basement Type | Full (unfinished) |
| Construction Style Attachment | Detached |
| Cooling Type | Central Air Conditioning |
| Exterior Finish | Brick, Stone |
| Fireplace Present | Yes |
| Heating Fuel | Natural Gas |
| Heating Type | Forced Air |
| Stories Total | 2 |
| Type | House |
Parking
| Attached Garage |
Land
| Acreage | No |
| Sewer | Septic System |
| Size Irregular | 224.79 X 905.84 Ft |
| Size Total Text | 224.79 X 905.84 Ft |
Rooms
| Level | Type | Length | Width | Dimensions |
|---|---|---|---|---|
| Second Level | Bedroom | 3.73 m | 7.54 m | 3.73 m x 7.54 m |
| Second Level | Bedroom | 3.51 m | 4.37 m | 3.51 m x 4.37 m |
| Second Level | Bedroom | 4.34 m | 3.73 m | 4.34 m x 3.73 m |
| Second Level | Family Room | 9.25 m | 5.46 m | 9.25 m x 5.46 m |
| Second Level | Primary Bedroom | 5.05 m | 4.39 m | 5.05 m x 4.39 m |
| Second Level | Primary Bedroom | 7.29 m | 4.98 m | 7.29 m x 4.98 m |
| Basement | Utility Room | Measurements not available | ||
| Main Level | Eating Area | 4.06 m | 4.42 m | 4.06 m x 4.42 m |
| Main Level | Dining Room | 7.54 m | 4.29 m | 7.54 m x 4.29 m |
| Main Level | Kitchen | 4.06 m | 4.62 m | 4.06 m x 4.62 m |
| Main Level | Living Room | 5.66 m | 5.44 m | 5.66 m x 5.44 m |
| Main Level | Office | 5.92 m | 4.55 m | 5.92 m x 4.55 m |
https://www.realtor.ca/real-estate/26420414/120-binbrook-rd-hamilton-rural-glanbrook
MIKE FILIPE
Broker
(905) 385-9200
Broker
(905) 385-9200

RE/MAX REAL ESTATE CENTRE INC.
1070 Stone Church Rd E #42a
Hamilton, Ontario L8W 3K8
1070 Stone Church Rd E #42a
Hamilton, Ontario L8W 3K8
(905) 385-9200
(905) 333-3616
Interested?
Contact us for more information










































