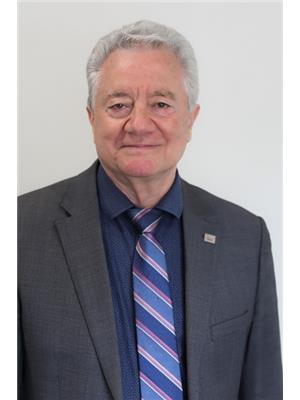#120 -80 Harrison Garden Blvd Toronto, Ontario M2N 7E3
$799,900Maintenance,
$1,060.94 Monthly
Maintenance,
$1,060.94 MonthlyGORGEOUS UPGRADED 1155sqft LUXURY GROUND FLOOR TORONTO CORNER CONDO UNIT WITH WALK OUT TO LARGE & PRIVATE TERRACE! Excellent Layout Offers a Separate Foyer to Greet Guests, the Open Concept Living & Dining Room with a Stunning Sun Filled South View & Large Windows! Large Family Sized & Eat in Kitchen with Breakfast Area that has a Walkout to Large Terrace with Gas BBQ! Primary Bedroom with 5 Piece Ensuite with His & Hers Sinks, Separate Shower/Tub and Walk in Closet! Large Second Bedroom and Second Bathroom! 1 Owned Parking Space! Spectacular Tridel Built & Del Managed Skymark Condo is Loaded with Exceptional Amenities Like Bowling Lanes, Indoor Pool, Party Room, Virtual Golf, Visitor Parking, Library, Concierge and So Much More! Like Living at a Five Star Resort! GORGEOUS FOYER with Spiral Stairs and Fountain! All of this in a Location Steps to Parks, TTC, 401, Yonge Street Shops and Much More! The Perfect Combination of Condo, Unit & Location! Book Your Showing Today!**** EXTRAS **** 1 Owned Parking Space, Large Private Terrace with Gas BBQ and Room for a full outdoor table; Upgraded: Millwork, flooring, closet organizers, paint, and crown mouldings. (id:46317)
Property Details
| MLS® Number | C8110274 |
| Property Type | Single Family |
| Community Name | Willowdale East |
| Amenities Near By | Park, Public Transit, Schools |
| Features | Balcony |
| Parking Space Total | 1 |
| Pool Type | Indoor Pool |
Building
| Bathroom Total | 2 |
| Bedrooms Above Ground | 2 |
| Bedrooms Total | 2 |
| Amenities | Security/concierge, Party Room, Visitor Parking, Exercise Centre |
| Cooling Type | Central Air Conditioning |
| Exterior Finish | Concrete |
| Heating Fuel | Natural Gas |
| Heating Type | Forced Air |
| Type | Apartment |
Parking
| Visitor Parking |
Land
| Acreage | No |
| Land Amenities | Park, Public Transit, Schools |
Rooms
| Level | Type | Length | Width | Dimensions |
|---|---|---|---|---|
| Flat | Foyer | 1.78 m | 1.63 m | 1.78 m x 1.63 m |
| Main Level | Living Room | 4.52 m | 3.56 m | 4.52 m x 3.56 m |
| Main Level | Dining Room | 3.91 m | 3.38 m | 3.91 m x 3.38 m |
| Main Level | Kitchen | 3.99 m | 3.53 m | 3.99 m x 3.53 m |
| Main Level | Eating Area | 3.99 m | 3.53 m | 3.99 m x 3.53 m |
| Main Level | Primary Bedroom | 3.66 m | 3.28 m | 3.66 m x 3.28 m |
| Main Level | Bedroom 2 | 3.91 m | 2.74 m | 3.91 m x 2.74 m |
https://www.realtor.ca/real-estate/26576542/120-80-harrison-garden-blvd-toronto-willowdale-east

Broker
(416) 557-7653
(800) 496-9220
https://matteirealty.ca/
https://www.facebook.com/pages/Eric-and-Dario-Mattei-Brokers/222838461063592?sk=wall
https://twitter.com/ericmattei
https://ca.linkedin.com/in/eric-mattei-5a6327b1
https://www.youtube.com/embed/sRRQsYhlSLU
160 The Westway
Toronto, Ontario M9P 2C1
(416) 245-9933
(416) 245-7830

Broker
(416) 557-7653
(800) 496-9220
https://matteirealty.ca/
https://www.facebook.com/pages/Eric-and-Dario-Mattei-Brokers/222838461063592?sk=wall
https://twitter.com/ericmattei
https://ca.linkedin.com/in/eric-mattei-5a6327b1
https://www.youtube.com/embed/sRRQsYhlSLU
160 The Westway
Toronto, Ontario M9P 2C1
(416) 245-9933
(416) 245-7830
Interested?
Contact us for more information





































