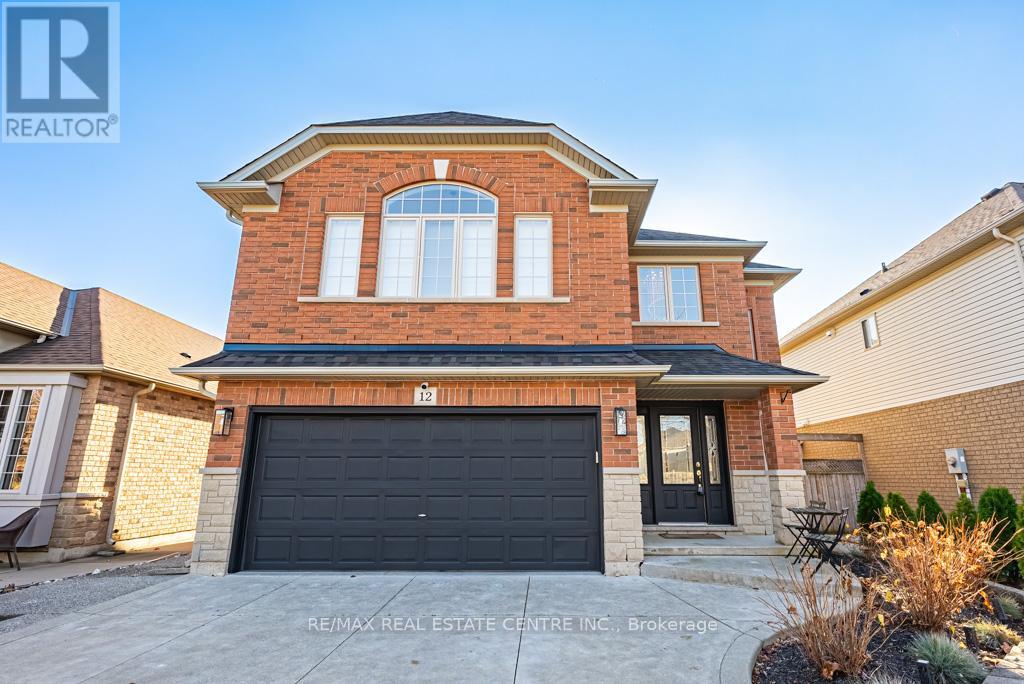12 Wills Cres Hamilton, Ontario L0R 1C0
3 Bedroom
4 Bathroom
Fireplace
Central Air Conditioning
Forced Air
$999,000
Welcome to 12 Wills Crescent in the Sought after community of Binbrook. This two-story home offers three large bedrooms, four bathrooms, vaulted ceilings in the living room dining room and an open concept kitchen. The basement is fully finished with a theater room and a wet bar that are perfect for entertaining or spending quality time with the family. The backyard is equipped with the sunroom perfect for quiet time to just read or relax with friends, or enjoy a relaxing dip in the Hot Tub.**** EXTRAS **** Auto Garage Door Remote(s) (id:46317)
Property Details
| MLS® Number | X8048168 |
| Property Type | Single Family |
| Community Name | Binbrook |
| Parking Space Total | 4 |
Building
| Bathroom Total | 4 |
| Bedrooms Above Ground | 3 |
| Bedrooms Total | 3 |
| Basement Development | Finished |
| Basement Type | Full (finished) |
| Construction Style Attachment | Detached |
| Cooling Type | Central Air Conditioning |
| Exterior Finish | Brick, Stone |
| Fireplace Present | Yes |
| Heating Fuel | Natural Gas |
| Heating Type | Forced Air |
| Stories Total | 2 |
| Type | House |
Parking
| Attached Garage |
Land
| Acreage | No |
| Size Irregular | 41.99 X 114.83 Ft |
| Size Total Text | 41.99 X 114.83 Ft |
Rooms
| Level | Type | Length | Width | Dimensions |
|---|---|---|---|---|
| Second Level | Primary Bedroom | 5.49 m | 3.55 m | 5.49 m x 3.55 m |
| Second Level | Bedroom | 3.2 m | 3.05 m | 3.2 m x 3.05 m |
| Second Level | Bedroom | 3.71 m | 3.35 m | 3.71 m x 3.35 m |
| Lower Level | Recreational, Games Room | 8.84 m | 3.56 m | 8.84 m x 3.56 m |
| Lower Level | Laundry Room | 3.05 m | 2.29 m | 3.05 m x 2.29 m |
| Main Level | Foyer | 2.29 m | 3.35 m | 2.29 m x 3.35 m |
| Main Level | Great Room | 5.33 m | 6.71 m | 5.33 m x 6.71 m |
| Main Level | Dining Room | 3.66 m | 3.66 m | 3.66 m x 3.66 m |
| Main Level | Kitchen | 3.61 m | 3.66 m | 3.61 m x 3.66 m |
| Main Level | Sunroom | 4.04 m | 3.66 m | 4.04 m x 3.66 m |
https://www.realtor.ca/real-estate/26485761/12-wills-cres-hamilton-binbrook
MIKE FILIPE
Broker
(905) 385-9200
Broker
(905) 385-9200

RE/MAX REAL ESTATE CENTRE INC.
1070 Stone Church Rd E #42a
Hamilton, Ontario L8W 3K8
1070 Stone Church Rd E #42a
Hamilton, Ontario L8W 3K8
(905) 385-9200
(905) 333-3616
Interested?
Contact us for more information








































