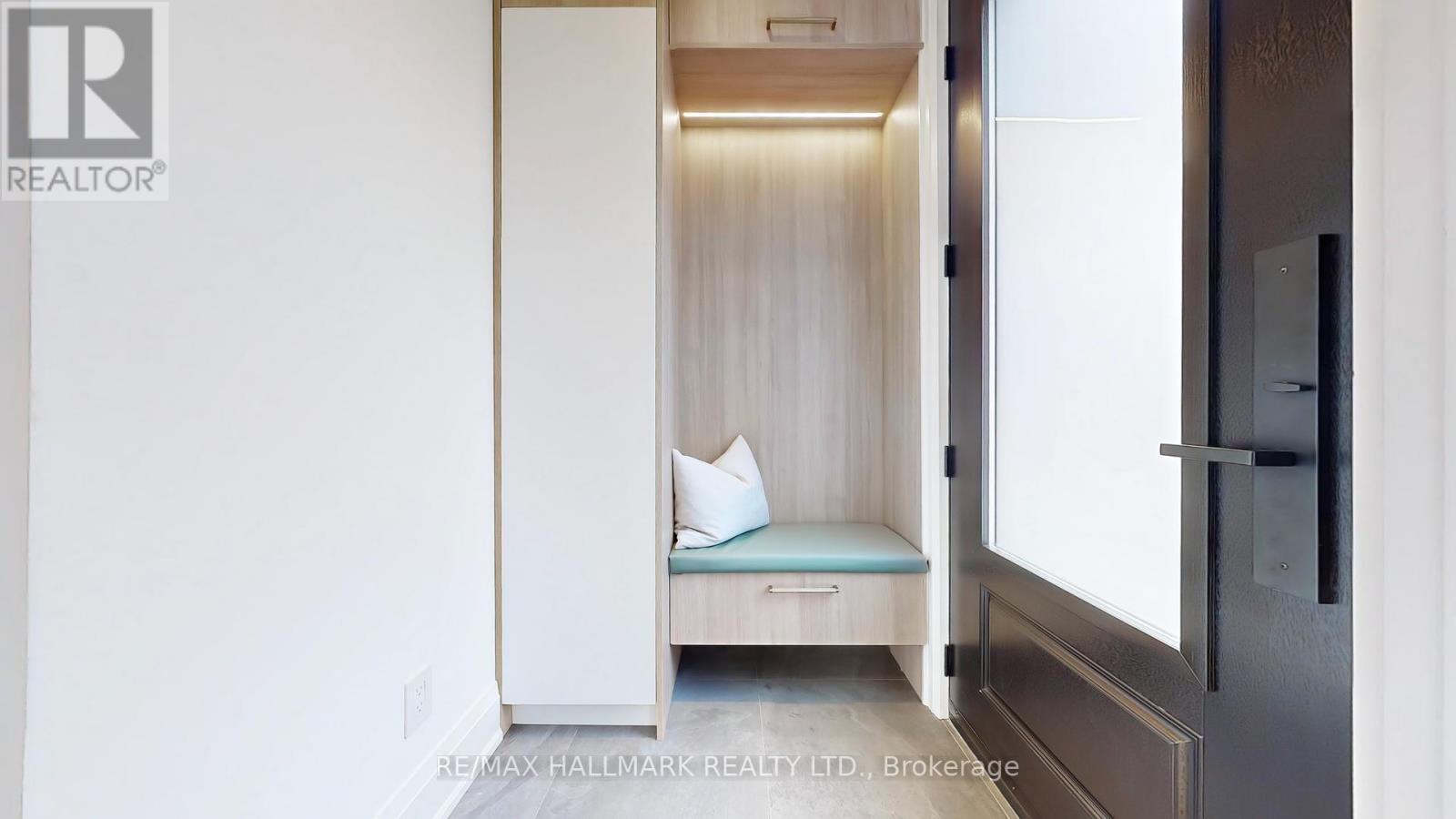12 Wheeler Ave Toronto, Ontario M4L 3V2
$2,199,000
Welcome To The Pinnacle Of Urban Sophistication Nestled In Toronto's Esteemed Beaches Area! This Meticulously Renovated 2 1/2 Storey Gem Boasts A Timeless Red Brick Exterior, Blending Classic Charm With Modern Allure. The Open-Concept Main Floor Features A Custom Chef Kitchen And Exquisite Island, Exuding Contemporary Elegance. The Dining Area Offers A Sun-Drenched Ambiance, Perfect For Creating Cherished Family Memories. Luxuriate In Designer Roberto Cavalli Tiles In The Family Room Elevating Every Corner To Opulent Heights. Upstairs, Discover Three Bedrooms Adorned With Sleek Desks And Ingenious Storage Solutions, Seamlessly Marrying Functionality With Exquisite Design. The Primary Bedroom Oasis Beckons With An Ensuite Loft Leading To A Sprawling Private Deck - A Sanctuary For Relaxation And Tranquility. The Finished Basement Is Perfect For Guests To Immerse Themselves In The Beaches Experience. Indulge In The Perfect Blend Of Sophistication And Comfort In This Turn-Key Dream Home.**** EXTRAS **** Welcome to the Williamson School District! Minutes from the Beach, Steps to Chic Queen Street Eateries. Enjoy Easy Access to Transit, Groceries, Library, Parks, Schools, and More. Experience Urban Living at Its Finest! (id:46317)
Property Details
| MLS® Number | E8159632 |
| Property Type | Single Family |
| Community Name | The Beaches |
| Parking Space Total | 1 |
Building
| Bathroom Total | 4 |
| Bedrooms Above Ground | 3 |
| Bedrooms Below Ground | 1 |
| Bedrooms Total | 4 |
| Basement Development | Finished |
| Basement Type | Full (finished) |
| Construction Style Attachment | Semi-detached |
| Cooling Type | Central Air Conditioning |
| Fireplace Present | Yes |
| Heating Fuel | Natural Gas |
| Heating Type | Forced Air |
| Stories Total | 3 |
| Type | House |
Land
| Acreage | No |
| Size Irregular | 20.85 X 101.95 Ft |
| Size Total Text | 20.85 X 101.95 Ft |
Rooms
| Level | Type | Length | Width | Dimensions |
|---|---|---|---|---|
| Second Level | Bedroom | 3.66 m | 4.17 m | 3.66 m x 4.17 m |
| Second Level | Bedroom 2 | 2.74 m | 3.43 m | 2.74 m x 3.43 m |
| Second Level | Bedroom 3 | 4.11 m | 3 m | 4.11 m x 3 m |
| Second Level | Bathroom | 2.74 m | 1 m | 2.74 m x 1 m |
| Basement | Recreational, Games Room | 3.23 m | 5.13 m | 3.23 m x 5.13 m |
| Basement | Bedroom 4 | 3.35 m | 2.69 m | 3.35 m x 2.69 m |
| Main Level | Living Room | 3.3 m | 3.25 m | 3.3 m x 3.25 m |
| Main Level | Kitchen | 3.66 m | 4.27 m | 3.66 m x 4.27 m |
| Main Level | Dining Room | 4.34 m | 2 m | 4.34 m x 2 m |
| Main Level | Family Room | 4.2 m | 2 m | 4.2 m x 2 m |
https://www.realtor.ca/real-estate/26647802/12-wheeler-ave-toronto-the-beaches

Broker
(416) 465-7850
www.francisteam.ca/
https://www.facebook.com/FrancisTeamTO/
https://twitter.com/francisteamto

785 Queen St East
Toronto, Ontario M4M 1H5
(416) 465-7850
(416) 463-7850

Salesperson
(416) 465-7850

785 Queen St East
Toronto, Ontario M4M 1H5
(416) 465-7850
(416) 463-7850
Interested?
Contact us for more information
































