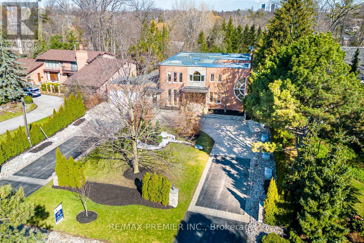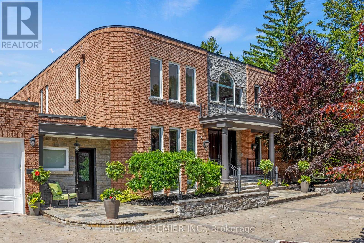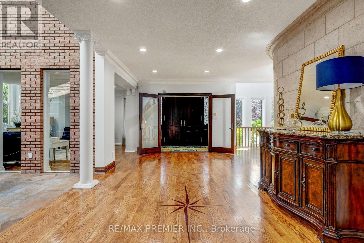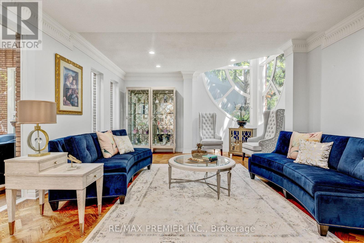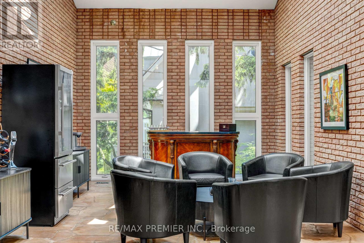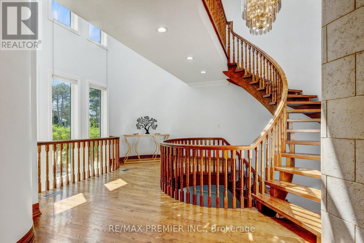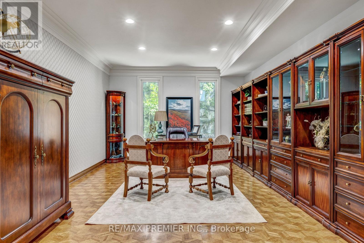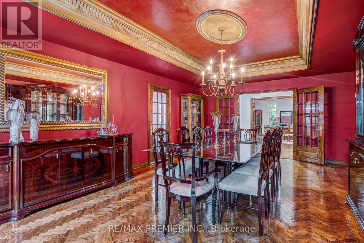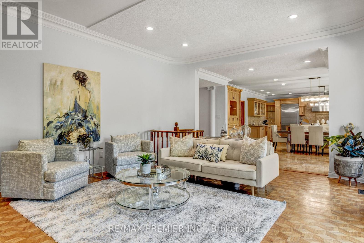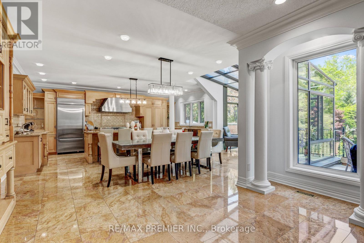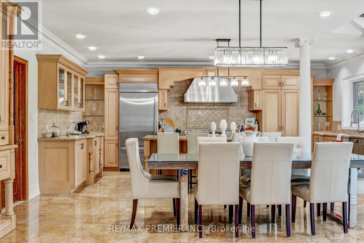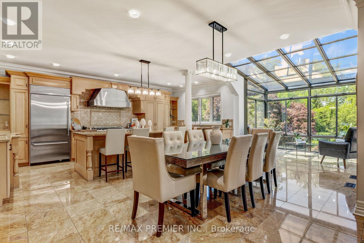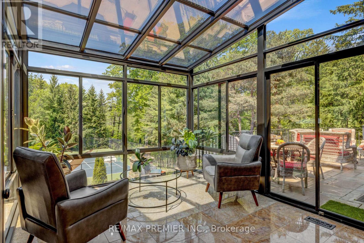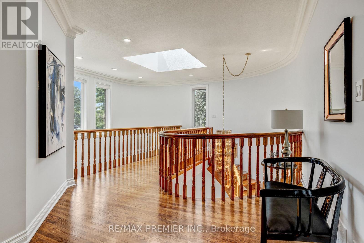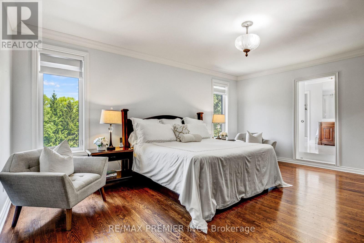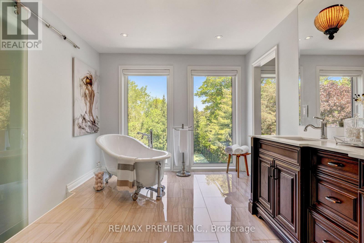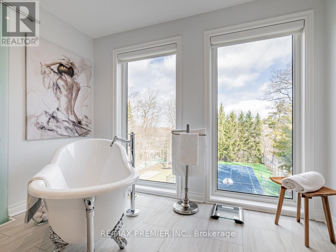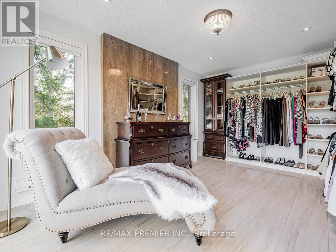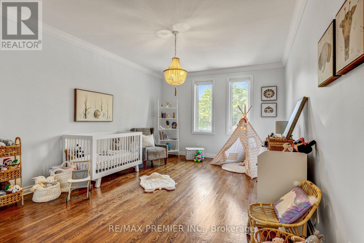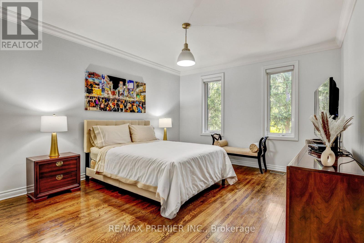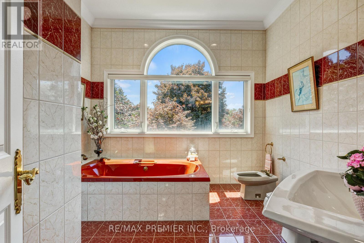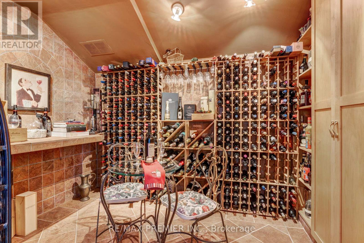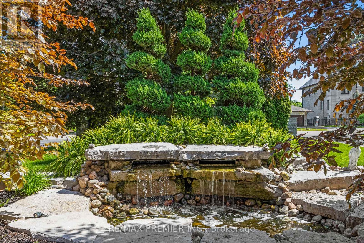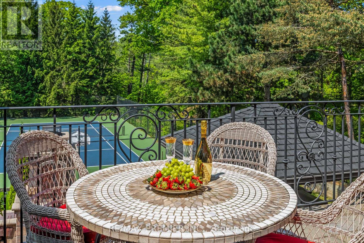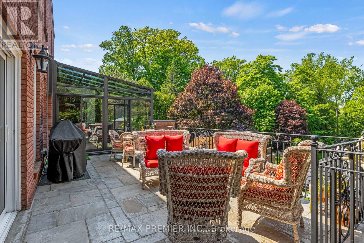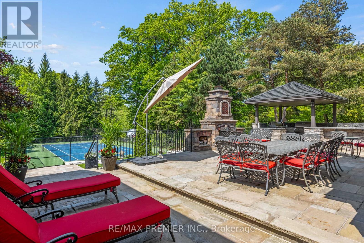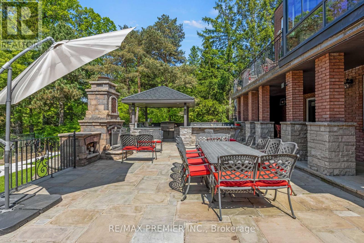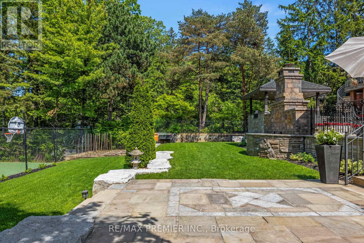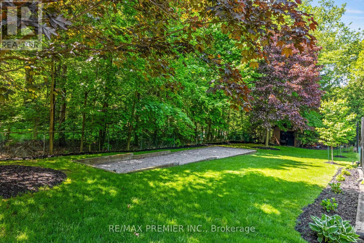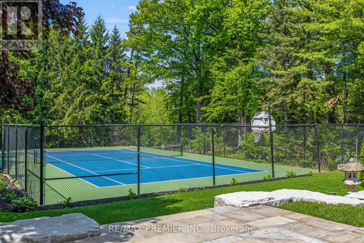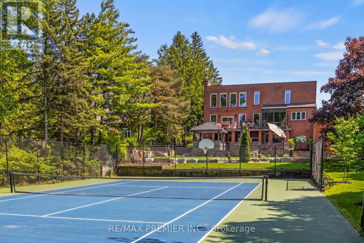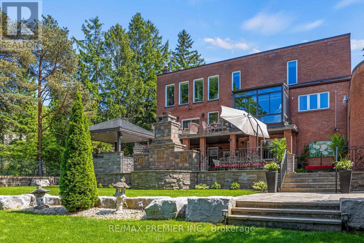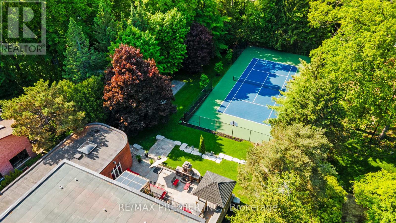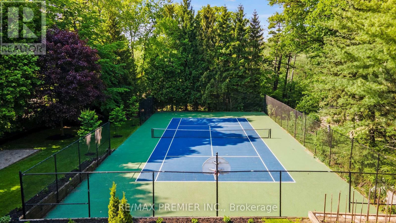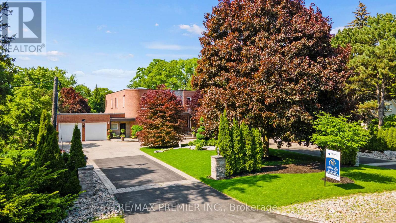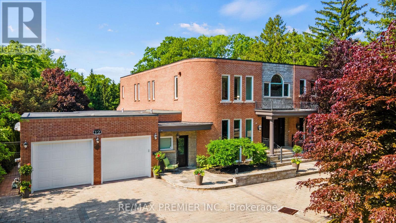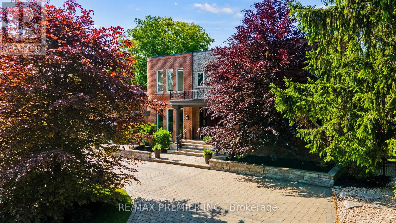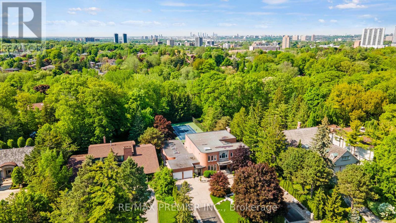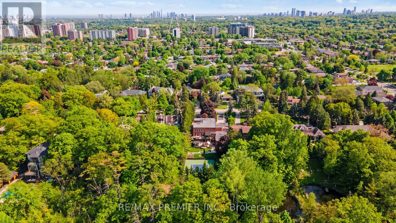12 Westmount Park Rd Toronto, Ontario M9P 1R5
$6,199,000
Welcome To 12 Westmount Park. A Beautiful Custom Built Home In A Prestigious Area Of Humber Heights. Accommodating 14 Cars, Keeping Space For 2 Car Garage. 5 + 1 Bedrooms, 7 Baths All Tiled. A Stunning Custom Made California Kitchen Style Cabinets With Stainless Steel Appliances, 9 Foot Island With Granite Counter Tops, Solarium off kitchen with Huge Seating Area. Walk Into A Beautiful Lower Level With Kitchen, Wine Cellar, Nanny Suite And Epic Gym. Backed On To Ravine Lot. Walkout From Solarium To Terrace Overlooking A Breathtaking View Of The Backyard Grounds With Spacious Patio, Gazebo, Built-In Gas BBQ & Charcoal BBQ, 2 Gas Fireplaces, Limestone Deck With Wrought Iron Railing. Enjoy Your Very Own Tennis Court Within The Comfort Of Your Home. An Elegant Home + Resort All In One. (id:46317)
Property Details
| MLS® Number | W8167386 |
| Property Type | Single Family |
| Community Name | Humber Heights |
| Amenities Near By | Hospital, Public Transit, Schools |
| Features | Ravine |
| Parking Space Total | 14 |
Building
| Bathroom Total | 7 |
| Bedrooms Above Ground | 5 |
| Bedrooms Below Ground | 1 |
| Bedrooms Total | 6 |
| Basement Development | Finished |
| Basement Features | Separate Entrance, Walk Out |
| Basement Type | N/a (finished) |
| Construction Style Attachment | Detached |
| Cooling Type | Central Air Conditioning |
| Exterior Finish | Brick |
| Fireplace Present | Yes |
| Heating Fuel | Natural Gas |
| Heating Type | Forced Air |
| Stories Total | 2 |
| Type | House |
Parking
| Attached Garage |
Land
| Acreage | No |
| Land Amenities | Hospital, Public Transit, Schools |
| Size Irregular | 100.13 X 448.06 Ft |
| Size Total Text | 100.13 X 448.06 Ft|1/2 - 1.99 Acres |
Rooms
| Level | Type | Length | Width | Dimensions |
|---|---|---|---|---|
| Second Level | Primary Bedroom | 4.62 m | 5.97 m | 4.62 m x 5.97 m |
| Second Level | Bedroom 2 | 4.04 m | 4.7 m | 4.04 m x 4.7 m |
| Second Level | Bedroom 3 | 4.88 m | 4.27 m | 4.88 m x 4.27 m |
| Second Level | Bedroom 4 | 4.11 m | 4.88 m | 4.11 m x 4.88 m |
| Second Level | Bedroom 5 | 3.96 m | 5.54 m | 3.96 m x 5.54 m |
| Lower Level | Exercise Room | 16.99 m | 7.8 m | 16.99 m x 7.8 m |
| Lower Level | Bedroom | 4.78 m | 9.6 m | 4.78 m x 9.6 m |
| Main Level | Living Room | 4.88 m | 6.71 m | 4.88 m x 6.71 m |
| Main Level | Dining Room | 4.57 m | 6.81 m | 4.57 m x 6.81 m |
| Main Level | Kitchen | 6.45 m | 3.38 m | 6.45 m x 3.38 m |
| Main Level | Eating Area | 5.03 m | 3.38 m | 5.03 m x 3.38 m |
https://www.realtor.ca/real-estate/26659308/12-westmount-park-rd-toronto-humber-heights
Salesperson
(647) 500-5317

9100 Jane St Bldg L #77
Vaughan, Ontario L4K 0A4
(416) 987-8000
(416) 987-8001
Interested?
Contact us for more information

