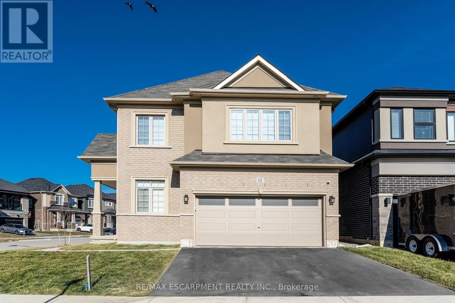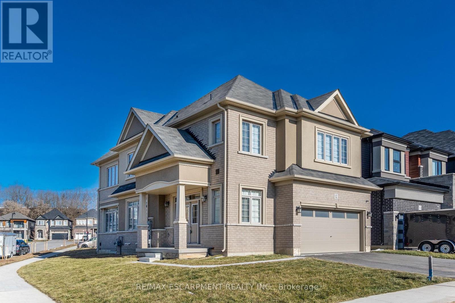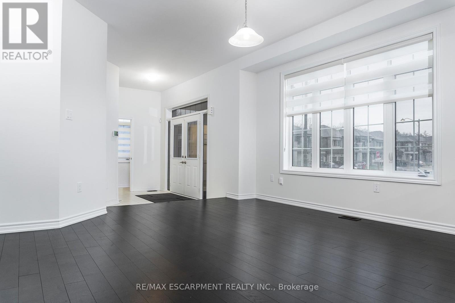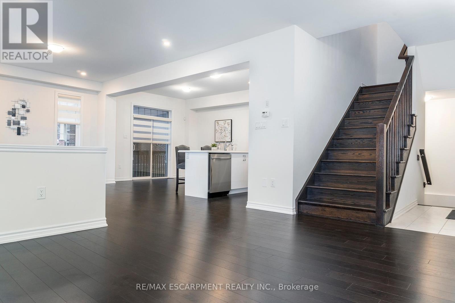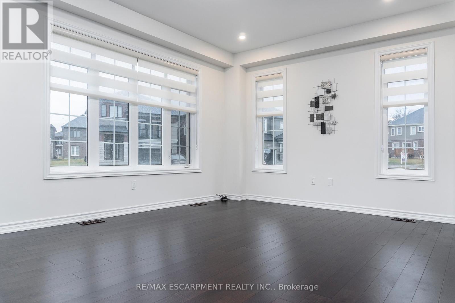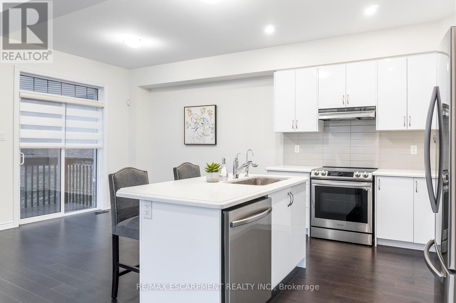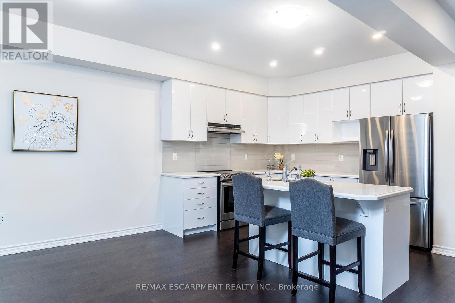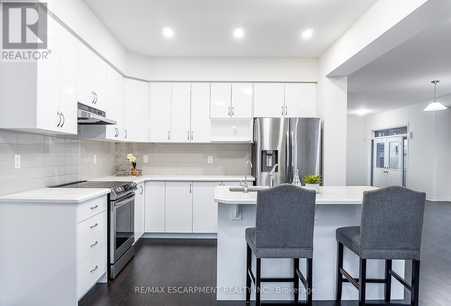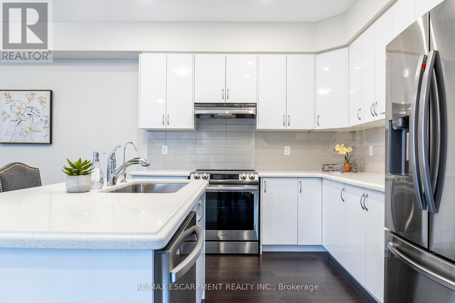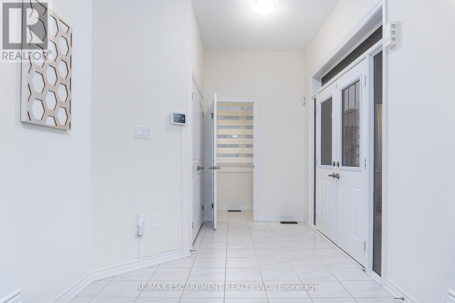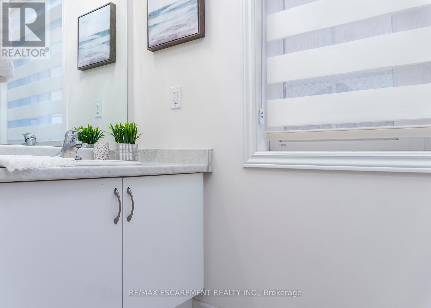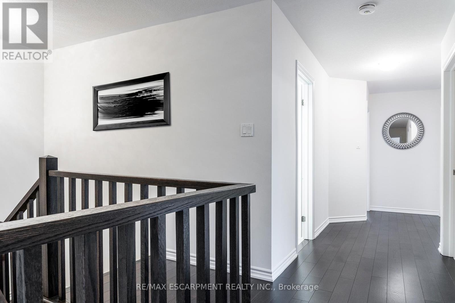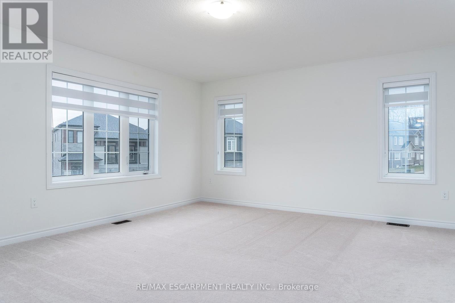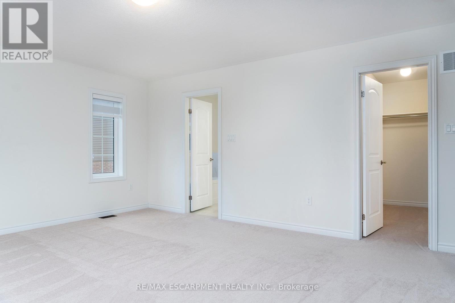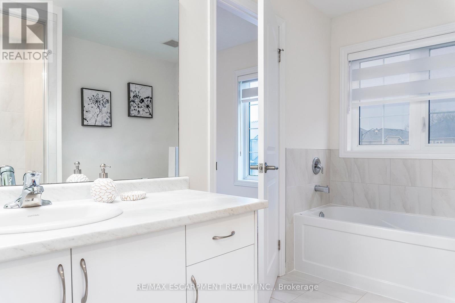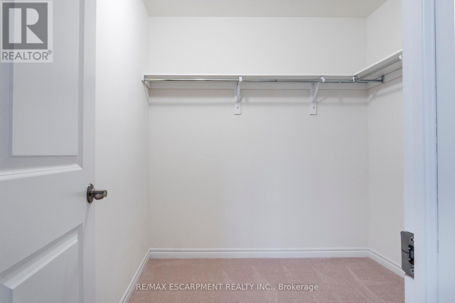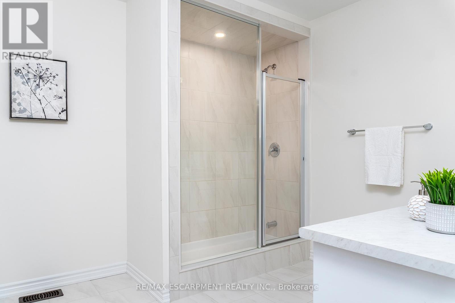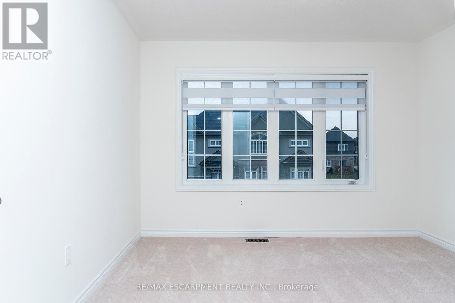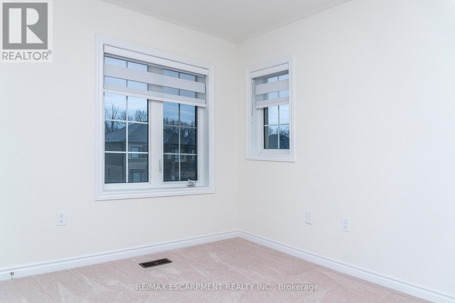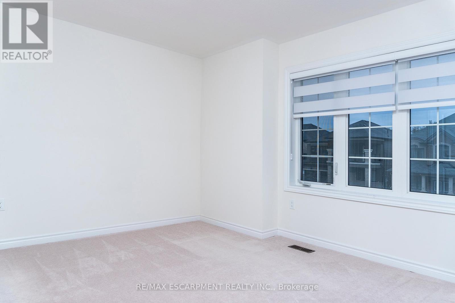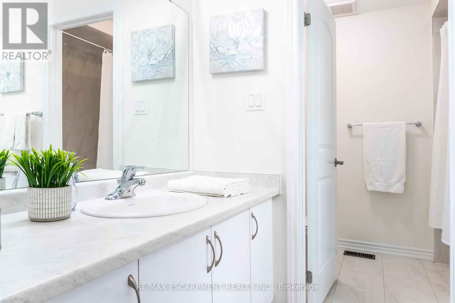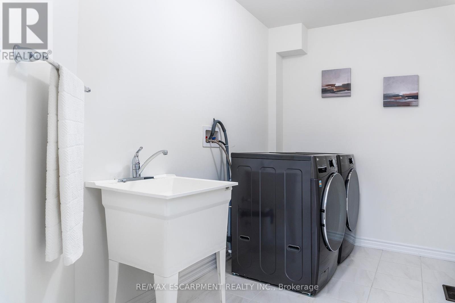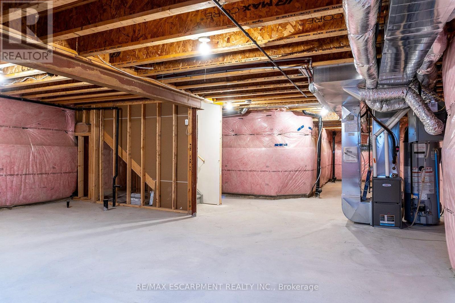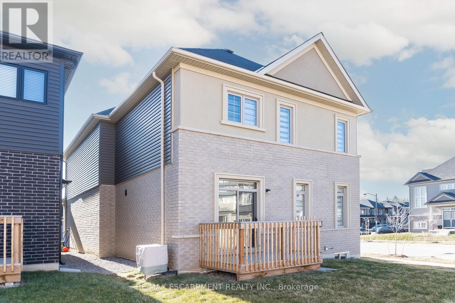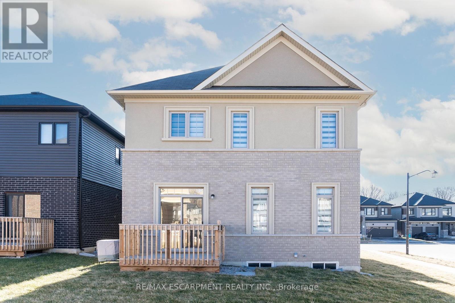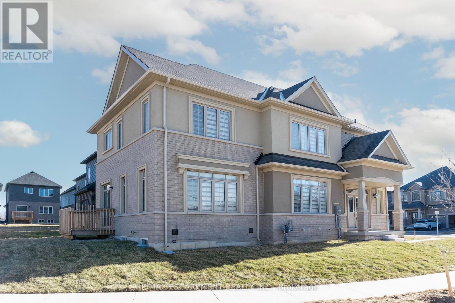12 Stauffer Rd Brantford, Ontario N3T 5L8
$1,029,900
Welcome to this Branford beauty in a private location. This home offers 4 beds and 3 baths with plenty of space for the growing family. Open concept LR/DR and Eat-in Kitchen, perfect for entertaining family and friends. Kitchen offers back yard access, S/S appliances and an island/breakfast bar. Main floor is complete with a 2 pce bath and garage access. Upstairs there is plenty of space with 4 generous sized bedrooms. Master with ensuite and W/I closet. This floor is complete with the convenience up upstairs laundry. The basement is unfinished, waiting for your finishing touches. This home is located in a great area close to trails, gold course and minutes to the Hwy perfect for commuting. (id:46317)
Property Details
| MLS® Number | X8100246 |
| Property Type | Single Family |
| Parking Space Total | 4 |
Building
| Bathroom Total | 3 |
| Bedrooms Above Ground | 4 |
| Bedrooms Total | 4 |
| Basement Development | Unfinished |
| Basement Type | Full (unfinished) |
| Construction Style Attachment | Detached |
| Cooling Type | Central Air Conditioning |
| Exterior Finish | Brick, Stucco |
| Heating Fuel | Natural Gas |
| Heating Type | Forced Air |
| Stories Total | 2 |
| Type | House |
Parking
| Attached Garage |
Land
| Acreage | No |
| Size Irregular | 38.37 X 98.93 Ft |
| Size Total Text | 38.37 X 98.93 Ft |
Rooms
| Level | Type | Length | Width | Dimensions |
|---|---|---|---|---|
| Second Level | Primary Bedroom | 3.15 m | 4.3 m | 3.15 m x 4.3 m |
| Second Level | Bedroom | 3.87 m | 3.63 m | 3.87 m x 3.63 m |
| Second Level | Bedroom | 3.05 m | 3.08 m | 3.05 m x 3.08 m |
| Second Level | Bedroom | 4.02 m | 3.56 m | 4.02 m x 3.56 m |
| Second Level | Laundry Room | 3.35 m | 1.83 m | 3.35 m x 1.83 m |
| Main Level | Kitchen | 6 m | 3.47 m | 6 m x 3.47 m |
| Main Level | Dining Room | 4.42 m | 4.32 m | 4.42 m x 4.32 m |
| Main Level | Living Room | 4.72 m | 3.68 m | 4.72 m x 3.68 m |
https://www.realtor.ca/real-estate/26562001/12-stauffer-rd-brantford

Salesperson
(905) 308-4887
www.soldbyhamilton.ca/
https://www.facebook.com/maryhamiltonteam/
https://www.linkedin.com/in/maryhamiltonteam/
(905) 304-3303
(905) 574-1450
Interested?
Contact us for more information

