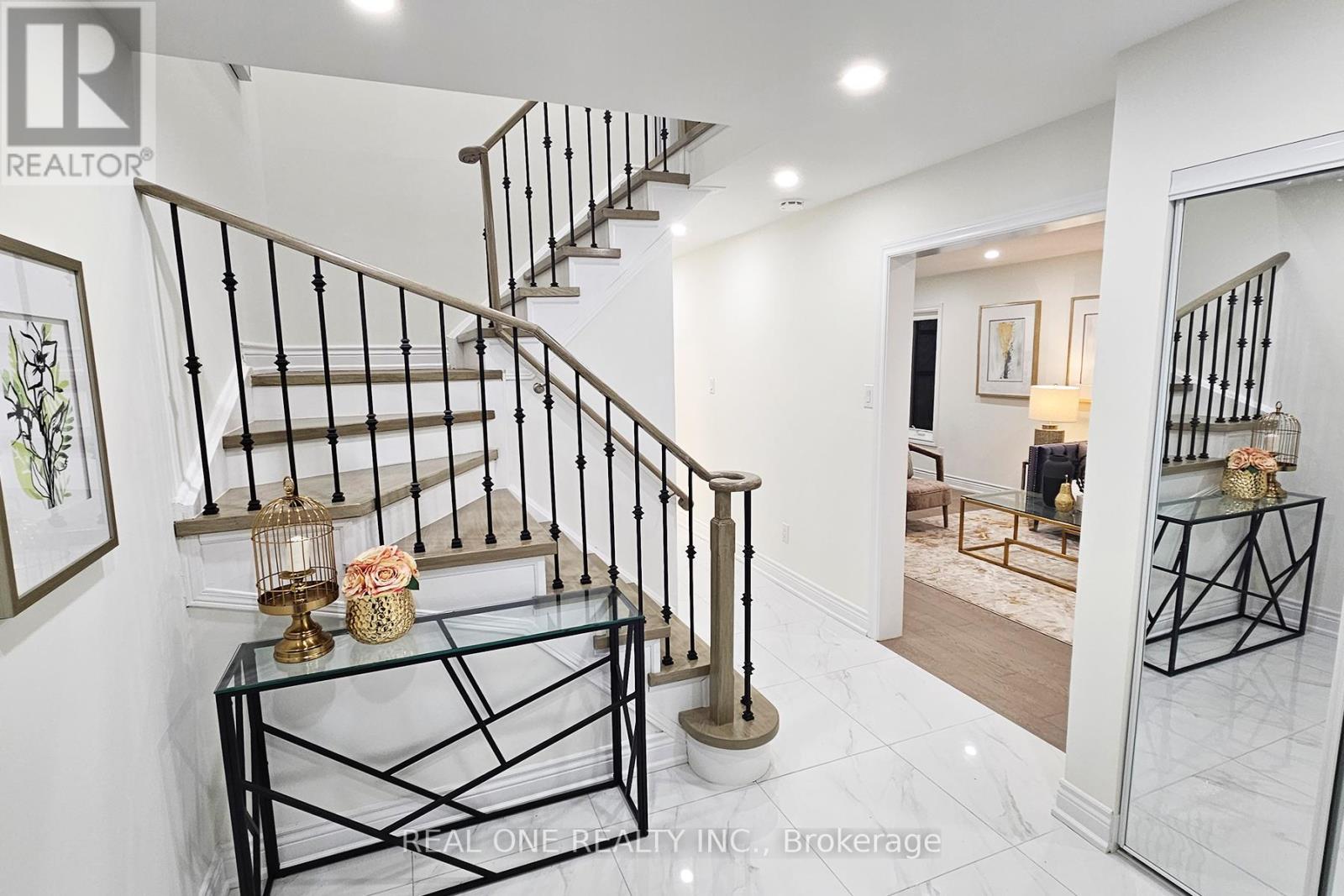12 Sophia Rd Markham, Ontario L3S 3W9
$1,588,000
Location location location! Fully renovated $$ with lot back to green space double-garage detached A GEM in the heart of Middlefield community. Full of natural lights, curved windows, skylight, pot lights, engineering hardwood thru-out main & 2nd floor, standing-alone bathtub, floor-to-ceiling glass showers, walk-in closets, quartz counter, shining appliance, a true home-sweet-home!! Over 3000 sqf living spaces in total, 4 bdrm, additional one bdrm in bsmt with en-suite bathroom, plus spacious entertainment area. Surrounded by all amenities, Costco, Home Depot, Supermarkets Schools, Community Centre, parks ... you name it!! One of kind you never want to miss! ** This is a linked property.** **** EXTRAS **** Renovated ('24), Windows('09), Shingles('14), Furnace('16), Hwt('17) & A/C('16). No survey. (id:46317)
Property Details
| MLS® Number | N8108370 |
| Property Type | Single Family |
| Community Name | Middlefield |
| Amenities Near By | Park, Public Transit |
| Community Features | School Bus |
| Features | Ravine |
| Parking Space Total | 5 |
Building
| Bathroom Total | 4 |
| Bedrooms Above Ground | 4 |
| Bedrooms Below Ground | 1 |
| Bedrooms Total | 5 |
| Basement Development | Finished |
| Basement Type | Full (finished) |
| Construction Style Attachment | Detached |
| Cooling Type | Central Air Conditioning |
| Exterior Finish | Brick |
| Fireplace Present | Yes |
| Heating Fuel | Natural Gas |
| Heating Type | Forced Air |
| Stories Total | 2 |
| Type | House |
Parking
| Garage |
Land
| Acreage | No |
| Land Amenities | Park, Public Transit |
| Size Irregular | 30.02 X 104.99 Ft |
| Size Total Text | 30.02 X 104.99 Ft |
Rooms
| Level | Type | Length | Width | Dimensions |
|---|---|---|---|---|
| Second Level | Primary Bedroom | 5.49 m | 4.83 m | 5.49 m x 4.83 m |
| Second Level | Bedroom 2 | 3.51 m | 3.05 m | 3.51 m x 3.05 m |
| Second Level | Bedroom 3 | 4.55 m | 3.15 m | 4.55 m x 3.15 m |
| Second Level | Bedroom 4 | 3.48 m | 3.2 m | 3.48 m x 3.2 m |
| Basement | Bedroom | Measurements not available | ||
| Basement | Laundry Room | Measurements not available | ||
| Basement | Living Room | Measurements not available | ||
| Ground Level | Living Room | 6.35 m | 3.35 m | 6.35 m x 3.35 m |
| Ground Level | Dining Room | 6.35 m | 3.35 m | 6.35 m x 3.35 m |
| Ground Level | Kitchen | 6.76 m | 2.95 m | 6.76 m x 2.95 m |
| Ground Level | Eating Area | 6.76 m | 2.95 m | 6.76 m x 2.95 m |
| Ground Level | Family Room | 4.57 m | 3.35 m | 4.57 m x 3.35 m |
Utilities
| Sewer | Installed |
| Natural Gas | Installed |
| Electricity | Installed |
| Cable | Available |
https://www.realtor.ca/real-estate/26574289/12-sophia-rd-markham-middlefield

Broker
(416) 303-0305
torontorealtordavid.com/
https://www.facebook.com/GTARealtorDavidGuo
https://twitter.com/GTARealtorDavid
https://www.linkedin.com/in/gtarealtordavid/
15 Wertheim Court Unit 302
Richmond Hill, Ontario L4B 3H7
(905) 597-8511
(905) 597-8519
Interested?
Contact us for more information









































