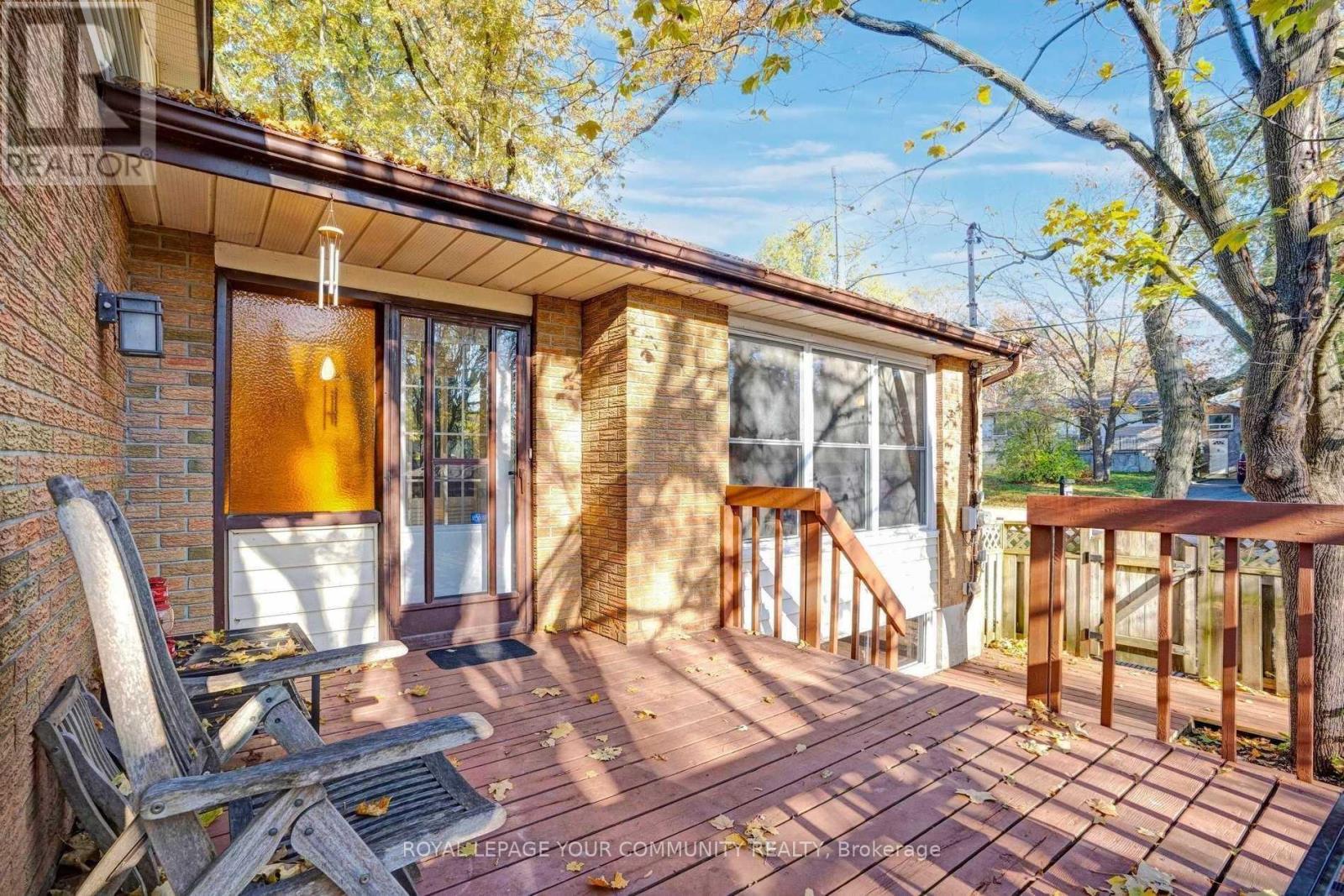12 Schomberg Rd Richmond Hill, Ontario L4E 2T7
4 Bedroom
2 Bathroom
Bungalow
Fireplace
Central Air Conditioning
Forced Air
$3,750 Monthly
Welcome Home ~ Spacious Upgraded Detached House With 3+1 Bedrooms And High Ceiling Finished Basement Boasts Classic Character, Warm Gas-Burning Fireplace In Large Living Room, spacious Dining Area Leads To Kitchen. Mins Away From Public Transit, Yonge Street, Great Schools, Parks, Restaurants. Great Value!**** EXTRAS **** Incl.Fridge, Gas Stove, Washer,Dryer,All Window Coverings, All Elfs,All Bathroom Mirrors. (id:46317)
Property Details
| MLS® Number | N8099434 |
| Property Type | Single Family |
| Community Name | Oak Ridges |
| Features | Ravine |
| Parking Space Total | 4 |
Building
| Bathroom Total | 2 |
| Bedrooms Above Ground | 3 |
| Bedrooms Below Ground | 1 |
| Bedrooms Total | 4 |
| Architectural Style | Bungalow |
| Basement Development | Finished |
| Basement Type | N/a (finished) |
| Construction Style Attachment | Detached |
| Cooling Type | Central Air Conditioning |
| Exterior Finish | Brick |
| Fireplace Present | Yes |
| Heating Fuel | Natural Gas |
| Heating Type | Forced Air |
| Stories Total | 1 |
| Type | House |
Land
| Acreage | No |
| Size Irregular | 52 X 145 Ft |
| Size Total Text | 52 X 145 Ft |
Rooms
| Level | Type | Length | Width | Dimensions |
|---|---|---|---|---|
| Basement | Den | 4.57 m | 3.66 m | 4.57 m x 3.66 m |
| Basement | Bedroom 4 | 4.88 m | 3.96 m | 4.88 m x 3.96 m |
| Basement | Workshop | 10.06 m | 2.44 m | 10.06 m x 2.44 m |
| Main Level | Living Room | 5.49 m | 3.96 m | 5.49 m x 3.96 m |
| Main Level | Dining Room | 2.74 m | 2.74 m | 2.74 m x 2.74 m |
| Main Level | Kitchen | 3.66 m | 2.44 m | 3.66 m x 2.44 m |
| Main Level | Primary Bedroom | 3.35 m | 3.35 m | 3.35 m x 3.35 m |
| Main Level | Bedroom 2 | 2.74 m | 3.35 m | 2.74 m x 3.35 m |
| Main Level | Bedroom 3 | 2.44 m | 3.66 m | 2.44 m x 3.66 m |
https://www.realtor.ca/real-estate/26561263/12-schomberg-rd-richmond-hill-oak-ridges

MARJAN ARCURI
Salesperson
(416) 728-2056
https://marjanarcuri.royallepage.ca/
https://www.facebook.com/profile.php?id=100083409074806&mibextid=ZbWKwL
https://ca.linkedin.com/in/marjan-michelle-arcuri-8773b613b
Salesperson
(416) 728-2056
https://marjanarcuri.royallepage.ca/
https://www.facebook.com/profile.php?id=100083409074806&mibextid=ZbWKwL
https://ca.linkedin.com/in/marjan-michelle-arcuri-8773b613b

ROYAL LEPAGE YOUR COMMUNITY REALTY
8854 Yonge Street
Richmond Hill, Ontario L4C 0T4
8854 Yonge Street
Richmond Hill, Ontario L4C 0T4
(905) 731-2000
(905) 886-7556

SAM BEHBAHANI
Salesperson
(416) 841-2707
www.soldbysam.ca
https://www.facebook.com/RoyalLepageSamBehbahani/
https://www.linkedin.com/company/27131897/
Salesperson
(416) 841-2707
www.soldbysam.ca
https://www.facebook.com/RoyalLepageSamBehbahani/
https://www.linkedin.com/company/27131897/

ROYAL LEPAGE YOUR COMMUNITY REALTY
8854 Yonge Street
Richmond Hill, Ontario L4C 0T4
8854 Yonge Street
Richmond Hill, Ontario L4C 0T4
(905) 731-2000
(905) 886-7556
Interested?
Contact us for more information





































