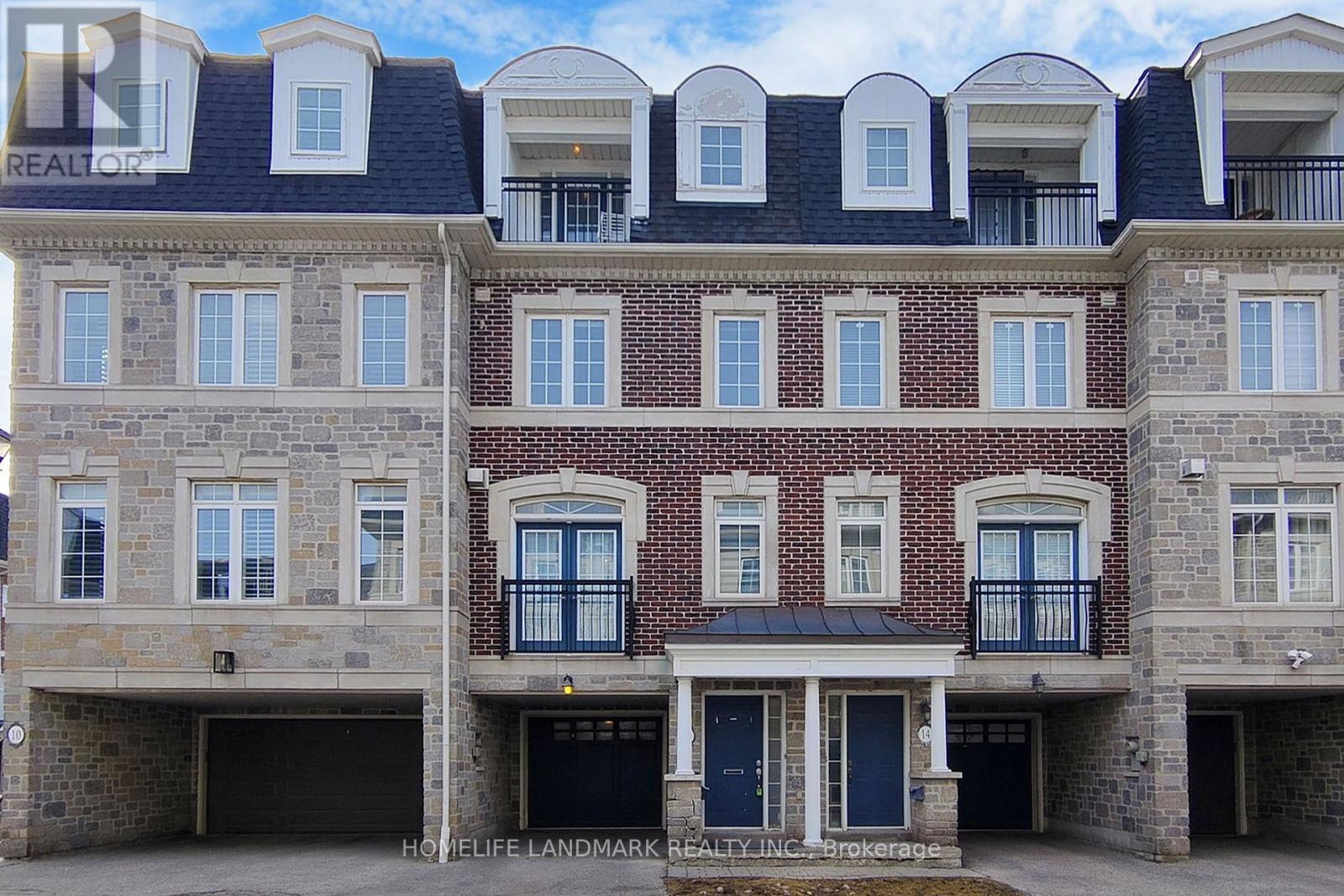12 Routliffe Lane Toronto, Ontario M2N 0A5
$1,268,000
Luxury Freehold Townhouse In High Demanding Area At Yonge/Finch. Private Backyard With Professional Done Interlock & Bbq Gas Line, Private Driveway & Garage With Large Storage Room. Exceptional Quality Finishes Including: Living/Dining Room With 9' Coffered Ceiling, A Extra Office Space Extended To The Living Area, French Balcony, Hardwood Fl Throughout, Gourmet Kitchen With Island, Granite Counter Tops And S/S Appliances. Pot Lights. Walking Distance To Subway Station, Ttc & Community Centre..**** EXTRAS **** S/S Fridge, S/S Stove, B/I S/S Microwave, S/S Dishwasher, Washer And Dryer, All Elf's, All Window Coverings. Porl Fee For Exterior Landscaping, Snow Removal & Water. (id:46317)
Property Details
| MLS® Number | C8174000 |
| Property Type | Single Family |
| Community Name | Newtonbrook West |
| Amenities Near By | Park, Public Transit, Schools |
| Community Features | Community Centre |
| Parking Space Total | 2 |
Building
| Bathroom Total | 3 |
| Bedrooms Above Ground | 3 |
| Bedrooms Below Ground | 1 |
| Bedrooms Total | 4 |
| Construction Style Attachment | Attached |
| Cooling Type | Central Air Conditioning |
| Exterior Finish | Brick, Stone |
| Fireplace Present | Yes |
| Heating Fuel | Natural Gas |
| Heating Type | Forced Air |
| Stories Total | 3 |
| Type | Row / Townhouse |
Parking
| Garage |
Land
| Acreage | No |
| Land Amenities | Park, Public Transit, Schools |
| Size Irregular | 16.01 X 71.16 Ft |
| Size Total Text | 16.01 X 71.16 Ft |
Rooms
| Level | Type | Length | Width | Dimensions |
|---|---|---|---|---|
| Second Level | Bedroom 2 | 4.58 m | 3.04 m | 4.58 m x 3.04 m |
| Second Level | Bedroom 3 | 4.58 m | 3.66 m | 4.58 m x 3.66 m |
| Third Level | Primary Bedroom | 4.58 m | 3.96 m | 4.58 m x 3.96 m |
| Third Level | Loft | 2.43 m | 3.75 m | 2.43 m x 3.75 m |
| Lower Level | Workshop | 4.6 m | 2.13 m | 4.6 m x 2.13 m |
| Lower Level | Storage | Measurements not available | ||
| Main Level | Living Room | 3.4 m | 4.89 m | 3.4 m x 4.89 m |
| Main Level | Dining Room | 3.4 m | 4.89 m | 3.4 m x 4.89 m |
| Main Level | Kitchen | 2.13 m | 3.65 m | 2.13 m x 3.65 m |
| Main Level | Eating Area | 2.44 m | 3.65 m | 2.44 m x 3.65 m |
https://www.realtor.ca/real-estate/26668667/12-routliffe-lane-toronto-newtonbrook-west
Salesperson
(905) 305-1600

7240 Woodbine Ave Unit 103
Markham, Ontario L3R 1A4
(905) 305-1600
(905) 305-1609
www.homelifelandmark.com/
Interested?
Contact us for more information










































