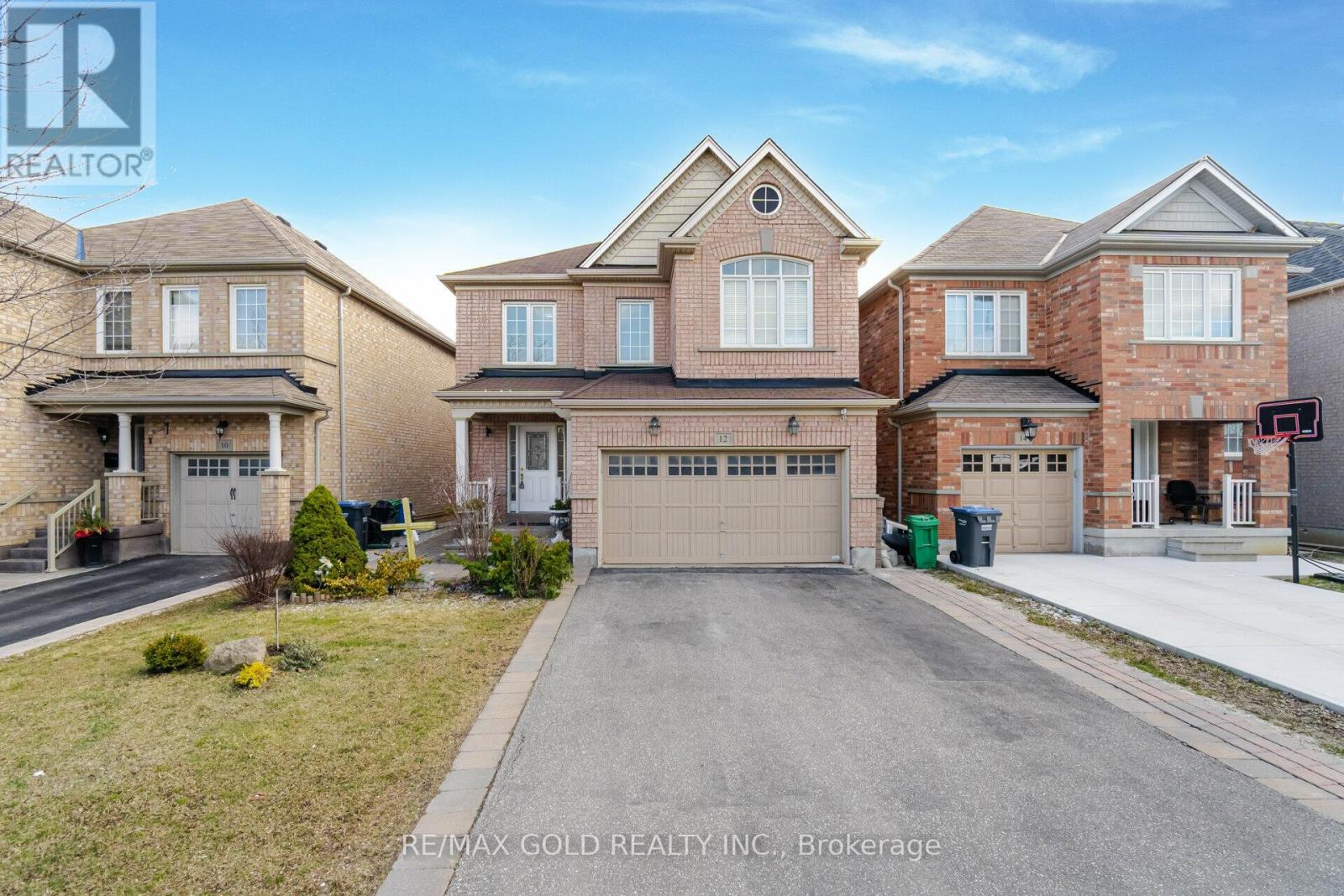12 Ridgehaven Crt Brampton, Ontario L6P 0W4
$1,350,000
Location ! Location ! Stunning 4 Bedroom Detached Home at Court Location offers 3 Full washrooms on the second floor. Gleaming hardwood flooring thorough out. Separate Family & Living Rooms with Pot Lights. Main floor has upgraded Porcelain tiles with a newly upgraded Gourmet kitchen .Quartz countertops with upgraded S/S Appliances.Freshly painted. Main floor laundry for added connivence. Legal Finished 2 bedroom Basement with Seprate Laundry .Premium lot 110 ft deep and No Side walk. Interlocked Backyard & much more.**** EXTRAS **** Main Floor Kitchen: S/S Fridge,S/S Stove,S/S Dishwasher Front Load Washer & Dryer. Basement Fridge,Stove, Washer & Dryer. Garage door Opener ,All window coverings & Elf's. (id:46317)
Property Details
| MLS® Number | W8164852 |
| Property Type | Single Family |
| Community Name | Bram East |
| Parking Space Total | 5 |
Building
| Bathroom Total | 5 |
| Bedrooms Above Ground | 4 |
| Bedrooms Below Ground | 2 |
| Bedrooms Total | 6 |
| Basement Development | Finished |
| Basement Features | Apartment In Basement |
| Basement Type | N/a (finished) |
| Construction Style Attachment | Detached |
| Cooling Type | Central Air Conditioning |
| Exterior Finish | Brick |
| Fireplace Present | Yes |
| Heating Fuel | Natural Gas |
| Heating Type | Forced Air |
| Stories Total | 2 |
| Type | House |
Parking
| Attached Garage |
Land
| Acreage | No |
| Size Irregular | 40 X 110.01 Ft ; 109.90 |
| Size Total Text | 40 X 110.01 Ft ; 109.90 |
Rooms
| Level | Type | Length | Width | Dimensions |
|---|---|---|---|---|
| Second Level | Primary Bedroom | 4.6 m | 4.27 m | 4.6 m x 4.27 m |
| Second Level | Bedroom 2 | 3.04 m | 3.65 m | 3.04 m x 3.65 m |
| Second Level | Bedroom 3 | 3.07 m | 3.35 m | 3.07 m x 3.35 m |
| Second Level | Bedroom 4 | 3.45 m | 5.9 m | 3.45 m x 5.9 m |
| Basement | Bedroom 5 | 3.32 m | 3.23 m | 3.32 m x 3.23 m |
| Basement | Bedroom | 3.2 m | 3.04 m | 3.2 m x 3.04 m |
| Basement | Great Room | 4.29 m | 4.17 m | 4.29 m x 4.17 m |
| Ground Level | Family Room | 4.63 m | 3.99 m | 4.63 m x 3.99 m |
| Ground Level | Living Room | 3.45 m | 7.01 m | 3.45 m x 7.01 m |
| Ground Level | Dining Room | 3.45 m | 7.01 m | 3.45 m x 7.01 m |
| Ground Level | Kitchen | 3.78 m | 2.63 m | 3.78 m x 2.63 m |
| Ground Level | Eating Area | 3.78 m | 2.66 m | 3.78 m x 2.66 m |
https://www.realtor.ca/real-estate/26656102/12-ridgehaven-crt-brampton-bram-east

Broker
(647) 200-1165
(647) 200-1165
https://thesghomes.ca/
https://www.facebook.com/gbectorrealtor/
https://twitter.com/gagan_bector
https://www.linkedin.com/in/gaganbector/
2720 North Park Drive #201
Brampton, Ontario L6S 0E9
(905) 456-1010
(905) 673-8900
Interested?
Contact us for more information







































