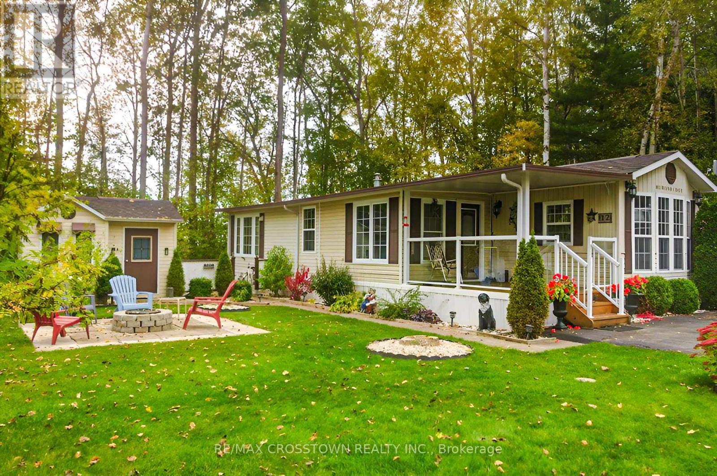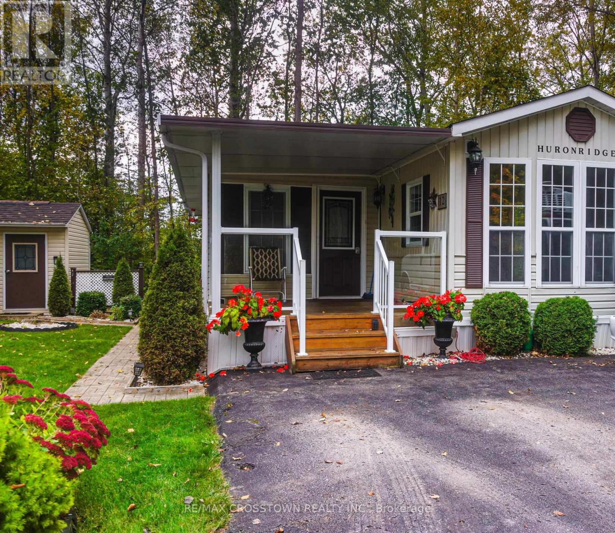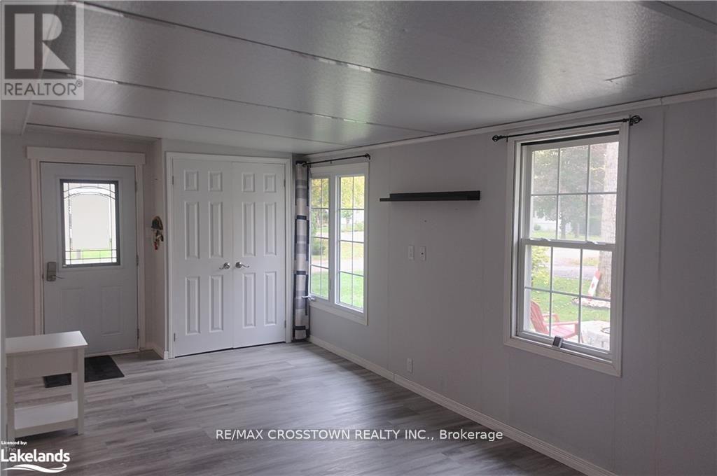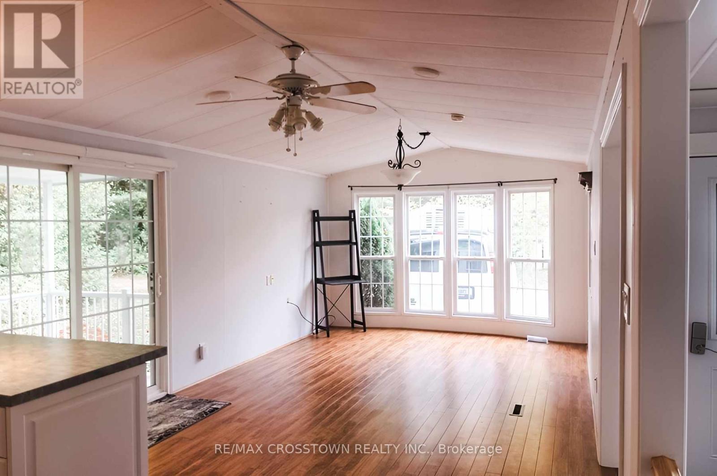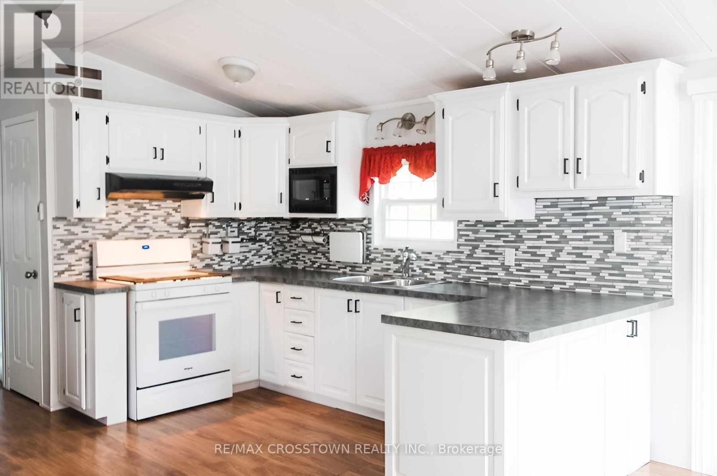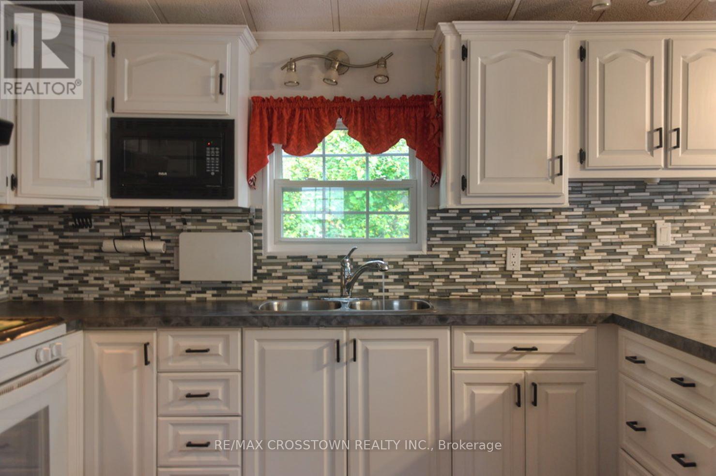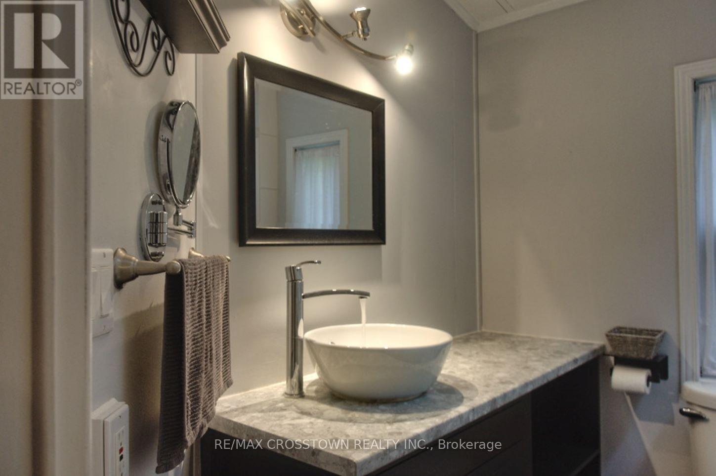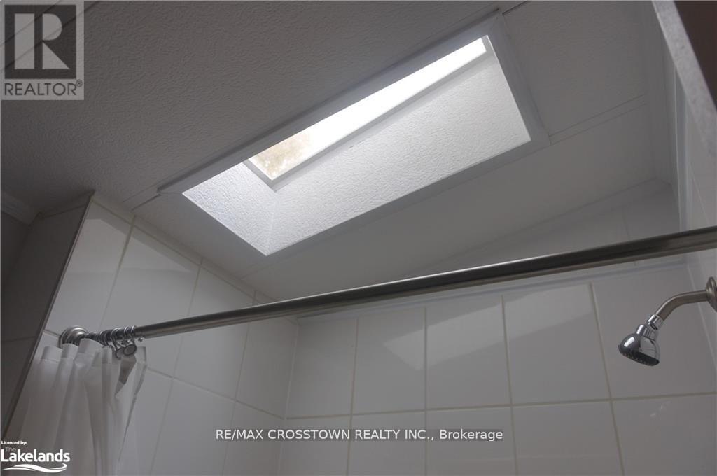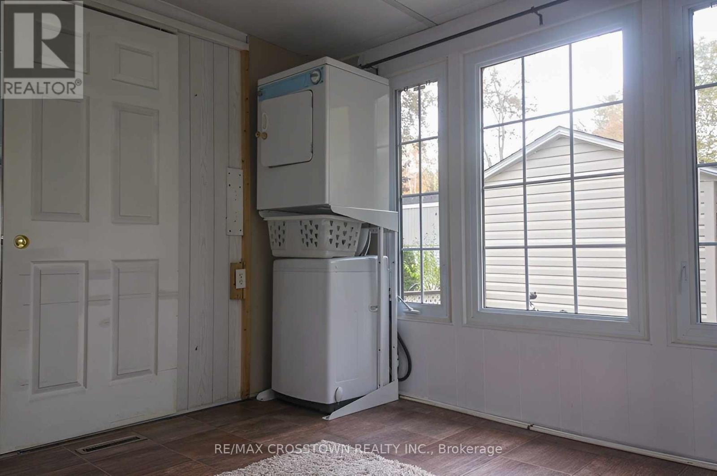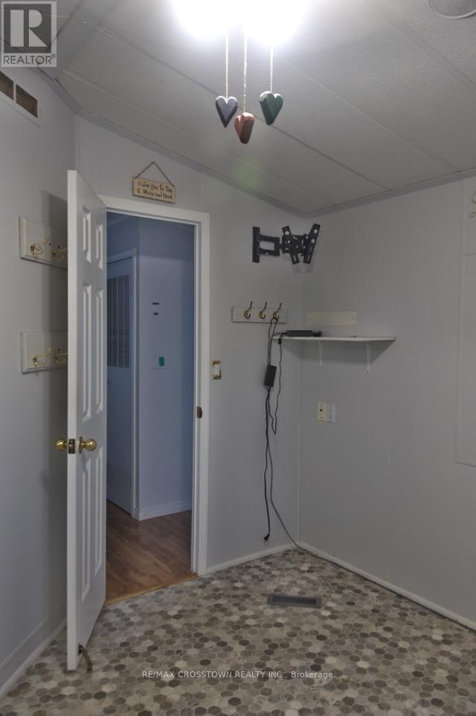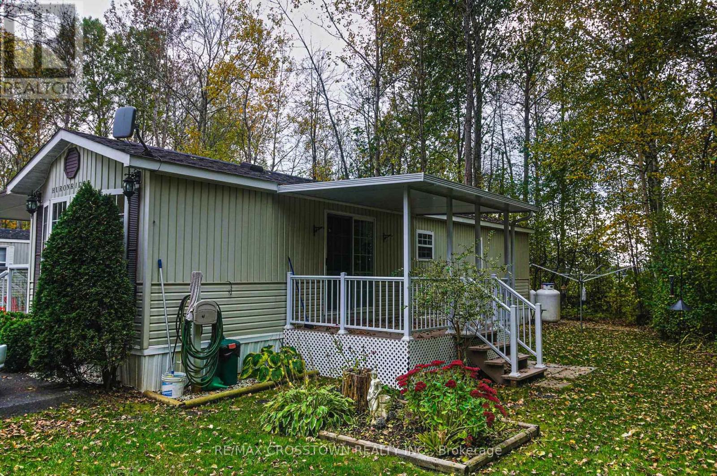12 Prince Edward Dr Springwater, Ontario L0L 1P0
$215,000
Incredible family retreat at Wasaga Pines Cottage and Resort Park! Nestled at the back of the park with tons of privacy, surrounded by mature trees and gardens, this meticulously maintained 2-bed -1 bath, Huronridge Model Mobile Home offers a bright open-concept layout perfect for family and friends to gather. Enjoy ample storage space, convenient laundry and a versatile workshop perfect for converting into a guest bunkie. Wasaga Pines offers many family-friendly amenities, including 2 outdoor heated pools, a playground, dog park, recreation hall, mini-putt, basketball and volleyball courts along with fun seasonal events. ** Wasaga Pines Cottage and Resort Park is owned and professionally managed by Parkbridge, located just outside of Wasaga Beach, the World's Longest Fresh Water Beach on shores of Georgian Bay. ** Seasonal Terms Include 2 Occupancy options: 9 Mth.Term (April-Dec 2024) $5620+HST or 6 Mth. Term Available. Call or Email Tammy @ 705-627-2290 / tammy@remaxcrosstown.ca**** EXTRAS **** Resale Admin Fee $250.00. Park offers Boat Storage on-site- Fee $350+hst (id:46317)
Property Details
| MLS® Number | S8168588 |
| Property Type | Single Family |
| Community Name | Rural Springwater |
| Parking Space Total | 2 |
| Pool Type | Inground Pool |
Building
| Bathroom Total | 1 |
| Bedrooms Above Ground | 2 |
| Bedrooms Total | 2 |
| Architectural Style | Bungalow |
| Cooling Type | Window Air Conditioner |
| Exterior Finish | Vinyl Siding |
| Fireplace Present | Yes |
| Heating Fuel | Propane |
| Heating Type | Forced Air |
| Stories Total | 1 |
| Type | Mobile Home |
Land
| Acreage | No |
| Sewer | Septic System |
Rooms
| Level | Type | Length | Width | Dimensions |
|---|---|---|---|---|
| Main Level | Kitchen | 6.02 m | 3.43 m | 6.02 m x 3.43 m |
| Main Level | Dining Room | 3.45 m | 3.43 m | 3.45 m x 3.43 m |
| Main Level | Living Room | 6.86 m | 2.95 m | 6.86 m x 2.95 m |
| Main Level | Bathroom | 1.85 m | 0.91 m | 1.85 m x 0.91 m |
| Main Level | Primary Bedroom | 3.12 m | 2.95 m | 3.12 m x 2.95 m |
| Main Level | Bedroom | 3.05 m | 2.47 m | 3.05 m x 2.47 m |
Utilities
| Sewer | Installed |
| Electricity | Available |
| Cable | Available |
https://www.realtor.ca/real-estate/26660982/12-prince-edward-dr-springwater-rural-springwater
Salesperson
(705) 739-1000

4171 Innisfil Beach Rd #8
Thornton, Ontario L0L 2N0
(705) 739-1000
(705) 739-1002
www.remaxcrosstown.ca/
Interested?
Contact us for more information

