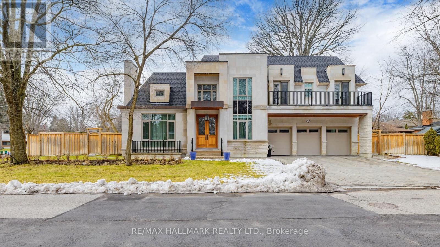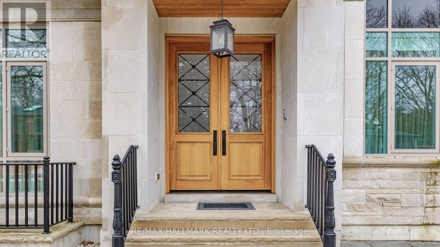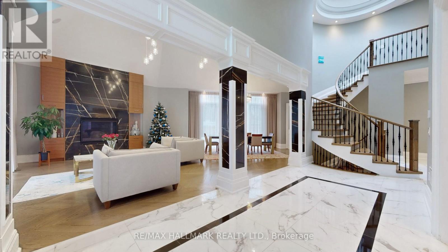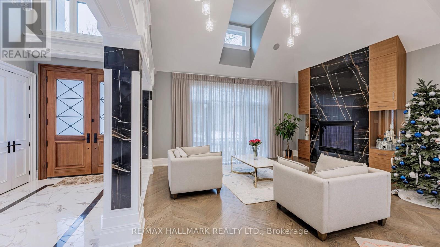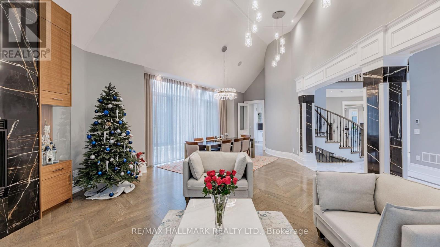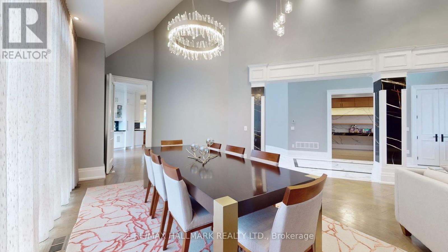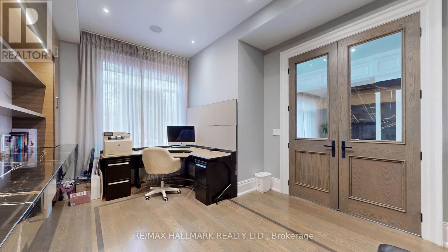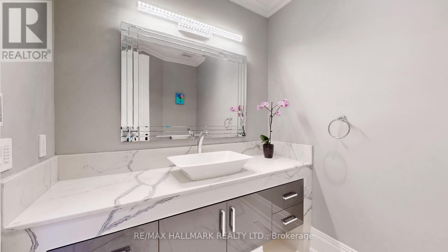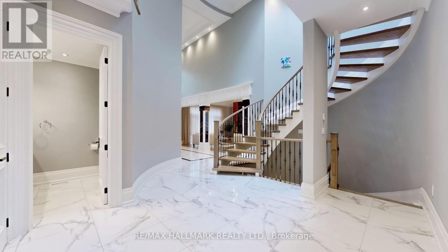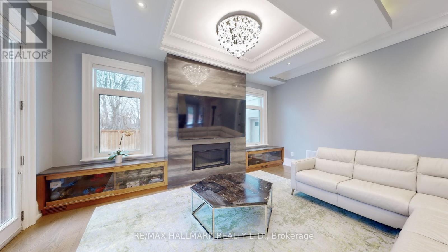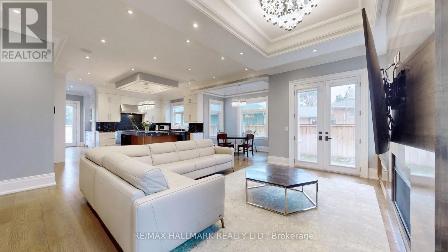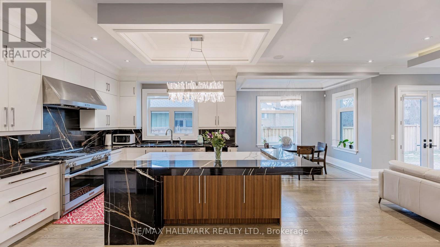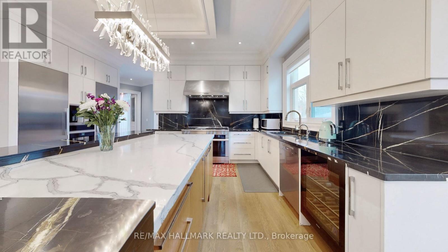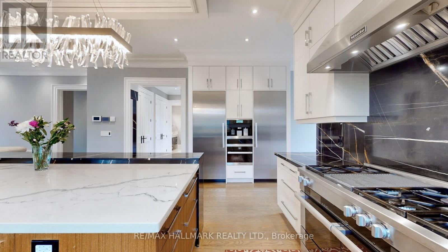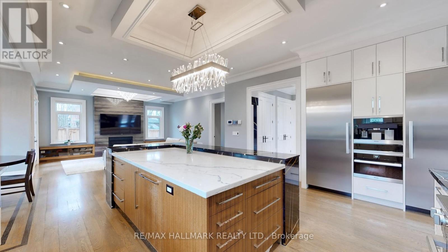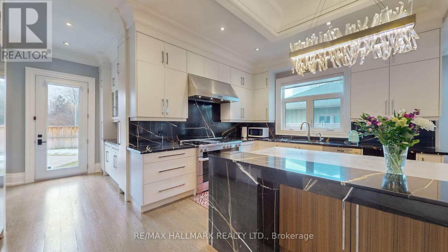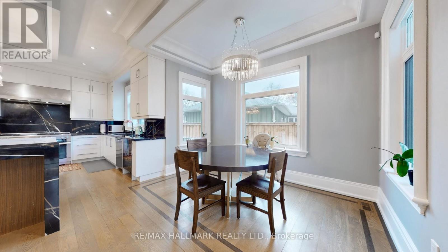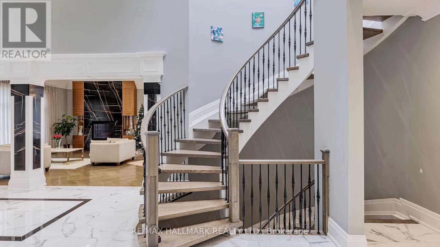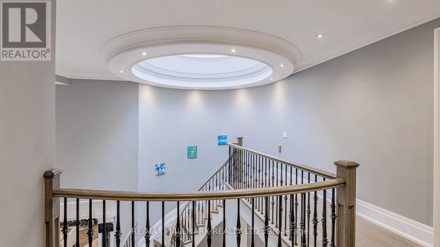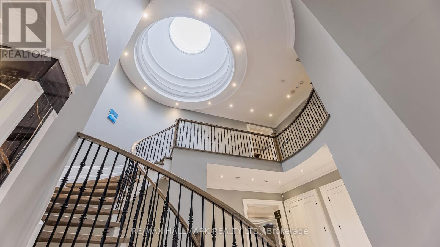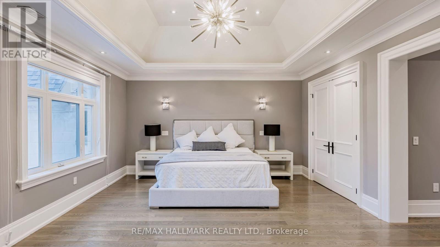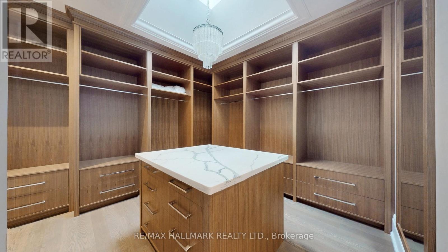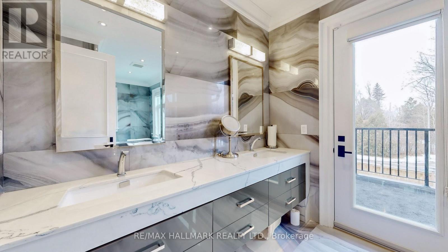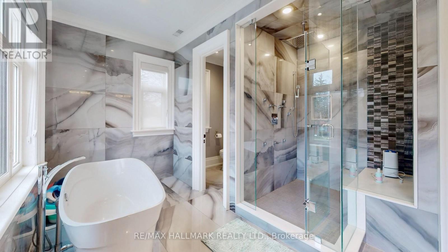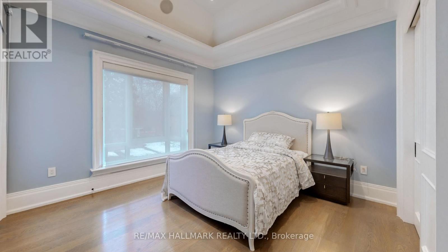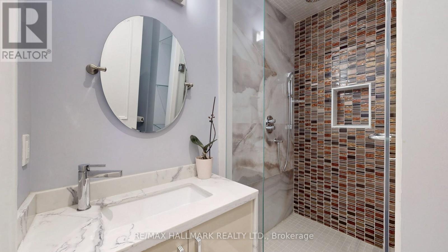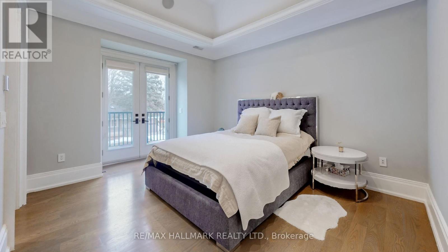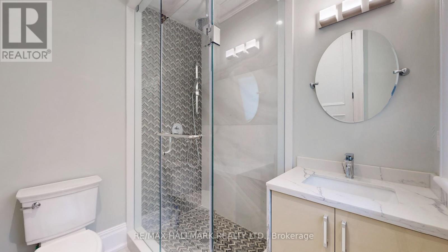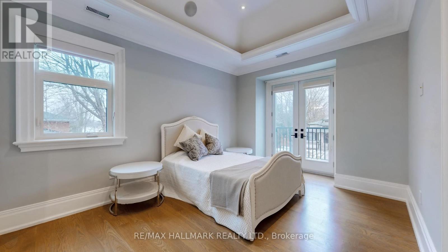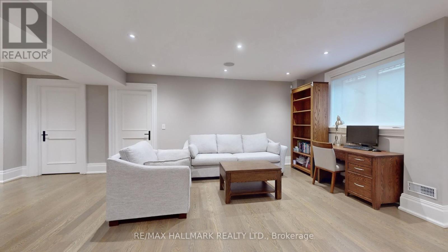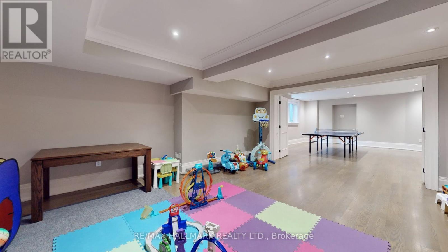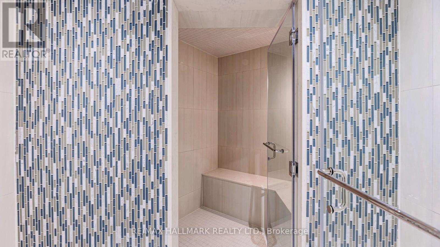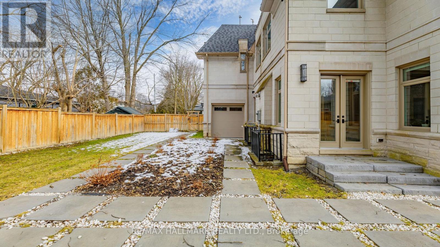12 Miner Circ Markham, Ontario L3R 1Y1
$5,500,000
Unveiling For The First Time, This Custom-Built Masterpiece Epitomizes Luxury Living. This7-Year-Old Residence Showcases Impeccable Taste And Top-Quality Materials. Featuring A 2-StoreyFoyer Crowned With Magnificent Designer Skylight, Every Detail Exudes Elegance. The Spiral StaircaseAnd Walk-Out Balconies Offer Panoramic Views Inside and Out. All High End Miele Appliances Adorn TheGourmet Kitchen, Complementing The Opulent Living Space. A 3-Car Garage With Wall Padding, FullSmart Home Automation, Elevate This Home To Unparalleled Heights Showcasing Attention to Detail. $$$Spent In Upgrades. With Two Furnaces, While The Heated First Floor Ensures Comfort. This HomePrioritizes Comfort And Sophistication. From Its Imported Stones To Its Thoughtful Layout. ThisResidence Is A Testament To Timeless Style A Rare Gem In Heart of Unionville.**** EXTRAS **** Miele 48"" Gas Range Top W/6 Burner & Grill Pan, Miele 48"" Build-In Fridge, Miele 30"" Built-InEspresso & Wall Oven & Steamer. 2 Furnaces & A/C Systems, Black Out Blinds, All Designer Lighting. (id:46317)
Property Details
| MLS® Number | N8091206 |
| Property Type | Single Family |
| Community Name | Unionville |
| Parking Space Total | 6 |
Building
| Bathroom Total | 7 |
| Bedrooms Above Ground | 4 |
| Bedrooms Below Ground | 1 |
| Bedrooms Total | 5 |
| Basement Features | Separate Entrance, Walk-up |
| Basement Type | N/a |
| Construction Style Attachment | Detached |
| Cooling Type | Central Air Conditioning |
| Exterior Finish | Stone |
| Fireplace Present | Yes |
| Heating Fuel | Natural Gas |
| Heating Type | Forced Air |
| Stories Total | 2 |
| Type | House |
Parking
| Attached Garage |
Land
| Acreage | No |
| Size Irregular | 130.15 X 95.08 Ft ; 130.15 Ft X 95.08 Ft X 108.29 Ft X 10 |
| Size Total Text | 130.15 X 95.08 Ft ; 130.15 Ft X 95.08 Ft X 108.29 Ft X 10 |
Rooms
| Level | Type | Length | Width | Dimensions |
|---|---|---|---|---|
| Second Level | Primary Bedroom | 6.7 m | 4.6 m | 6.7 m x 4.6 m |
| Second Level | Bedroom 2 | 5.18 m | 3.39 m | 5.18 m x 3.39 m |
| Second Level | Bedroom 3 | 5.17 m | 3.38 m | 5.17 m x 3.38 m |
| Second Level | Bedroom 4 | 5.5 m | 3.07 m | 5.5 m x 3.07 m |
| Basement | Recreational, Games Room | 11.79 m | 4.3 m | 11.79 m x 4.3 m |
| Basement | Bedroom | Measurements not available | ||
| Ground Level | Living Room | 5.5 m | 4.59 m | 5.5 m x 4.59 m |
| Ground Level | Dining Room | 5.8 m | 4.59 m | 5.8 m x 4.59 m |
| Ground Level | Kitchen | 6.4 m | 5.18 m | 6.4 m x 5.18 m |
| Ground Level | Eating Area | 3.66 m | 1.86 m | 3.66 m x 1.86 m |
| Ground Level | Family Room | 6.7 m | 5.22 m | 6.7 m x 5.22 m |
| Ground Level | Office | 4.9 m | 3.38 m | 4.9 m x 3.38 m |
https://www.realtor.ca/real-estate/26548917/12-miner-circ-markham-unionville

Salesperson
(905) 907-5464
www.darylking.com/
https://www.facebook.com/DarylKingTeam/
https://www.linkedin.com/in/daryl-king-sales-representative-6a6b895/

9555 Yonge Street #201
Richmond Hill, Ontario L4C 9M5
(905) 883-4922
(905) 883-1521
Salesperson
(905) 883-4922

9555 Yonge Street #201
Richmond Hill, Ontario L4C 9M5
(905) 883-4922
(905) 883-1521
Interested?
Contact us for more information

