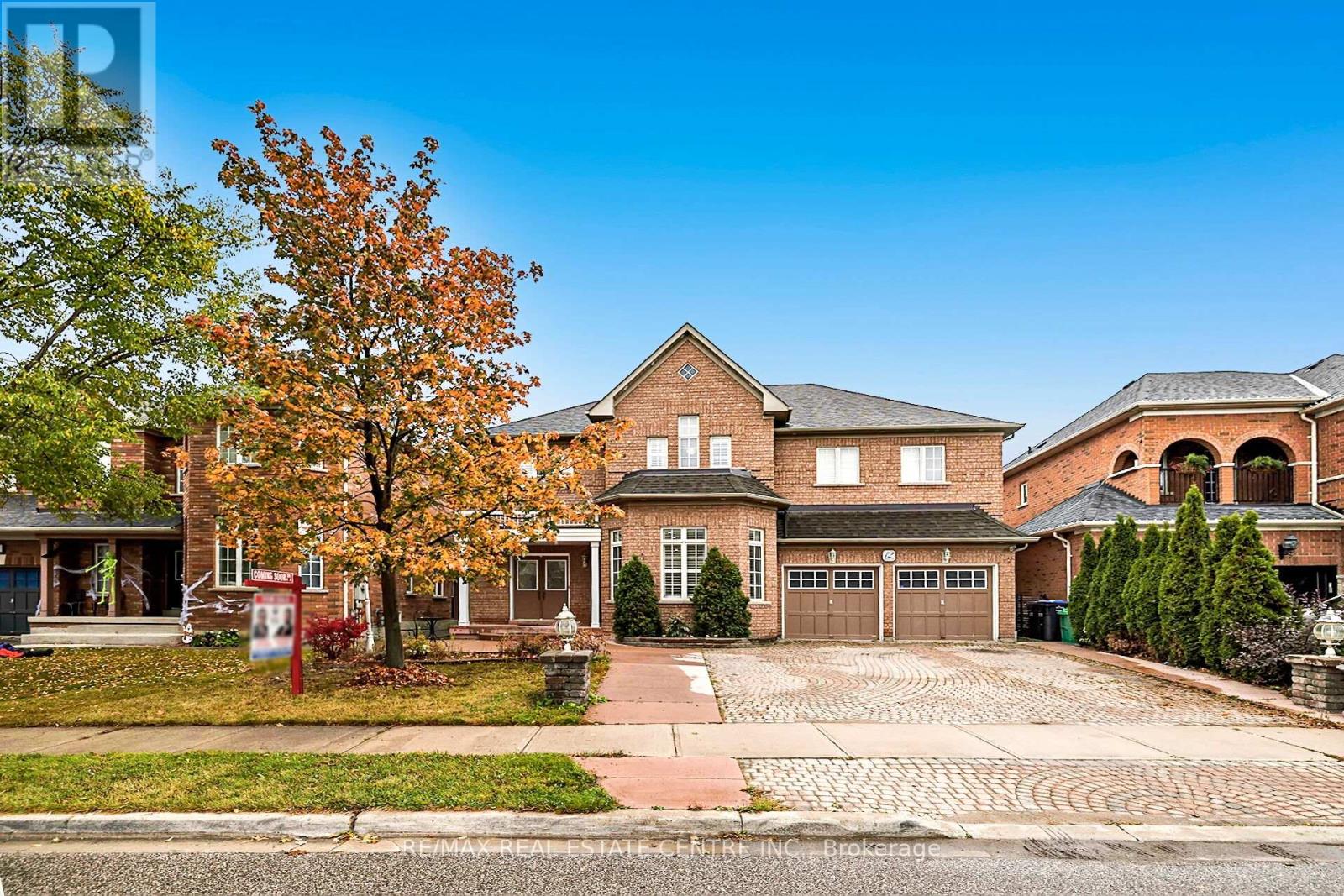4 Bedroom
4 Bathroom
Fireplace
Central Air Conditioning
Forced Air
$1,650,000
Don't Miss Out On This Immaculate 3550 Sq Ft Dream Home With A Wide Lot (55.28 Ft Frontage) In The Prestigious Castlemore Neighborhood. This One-of-a-kind Home Features Four Bedrooms With Four Washrooms. It Is An Absolute Show Stopper With Thousands Spent On Upgrades. The Open Concept Kitchen Boasts A Center Island, Huge Pantry, Granite Counter, And Backsplash. The Main Floor Includes Separate Living, Dining, And Family Room With Upgraded Hardwood Floors & Ceramic Tiles. The Upgraded Double Front Door Adds A Touch Of Elegance. The Laundry Is Conveniently Located On The Main Floor With A Backsplash. There Is No Carpet In The House. Also Extra Wide Hallway And Beautiful Foyer Open Above. The Home Also Features A Waffle Ceiling And Potlights. It Is Just Steps Away From Mount Royal And Catholic School.**** EXTRAS **** S/S Fridge, Gas Stove ,Oven, B/I Dishwasher. Brand New Energy Efficient Washer & Dryer. Roof (2017) (id:46317)
Property Details
|
MLS® Number
|
W8163650 |
|
Property Type
|
Single Family |
|
Community Name
|
Vales of Castlemore North |
|
Amenities Near By
|
Hospital, Park, Public Transit |
|
Community Features
|
Community Centre |
|
Features
|
Conservation/green Belt |
|
Parking Space Total
|
7 |
Building
|
Bathroom Total
|
4 |
|
Bedrooms Above Ground
|
4 |
|
Bedrooms Total
|
4 |
|
Basement Development
|
Unfinished |
|
Basement Type
|
N/a (unfinished) |
|
Construction Style Attachment
|
Detached |
|
Cooling Type
|
Central Air Conditioning |
|
Exterior Finish
|
Brick |
|
Fireplace Present
|
Yes |
|
Heating Fuel
|
Natural Gas |
|
Heating Type
|
Forced Air |
|
Stories Total
|
2 |
|
Type
|
House |
Parking
Land
|
Acreage
|
No |
|
Land Amenities
|
Hospital, Park, Public Transit |
|
Size Irregular
|
55.28 X 85.85 Ft |
|
Size Total Text
|
55.28 X 85.85 Ft |
https://www.realtor.ca/real-estate/26653689/12-maisonneuve-blvd-brampton-vales-of-castlemore-north











































