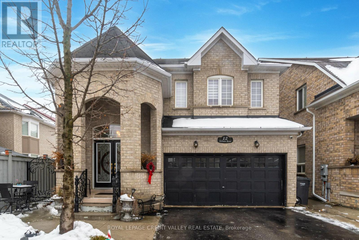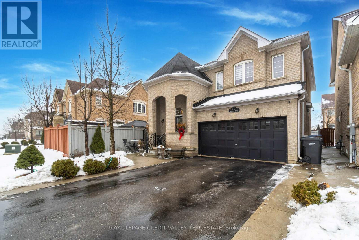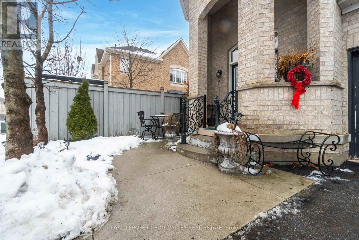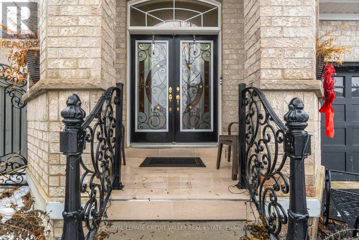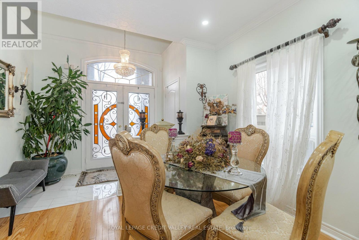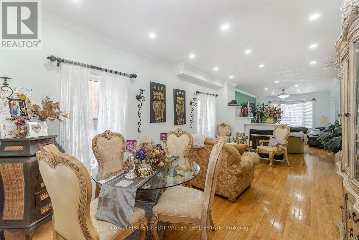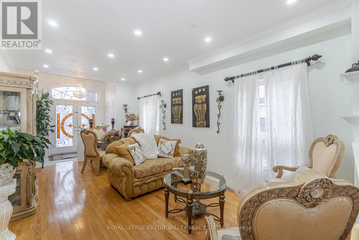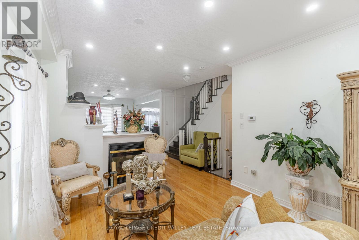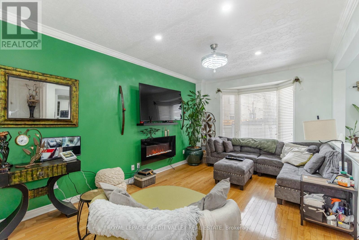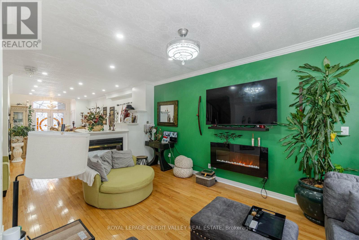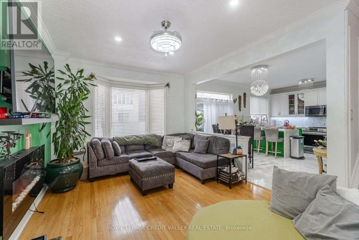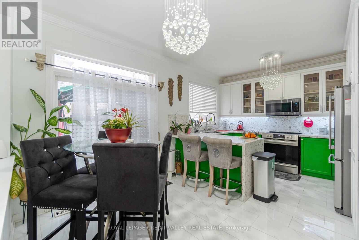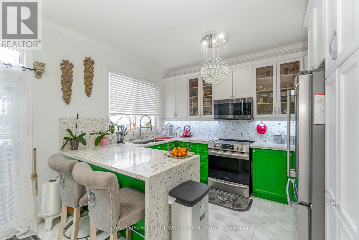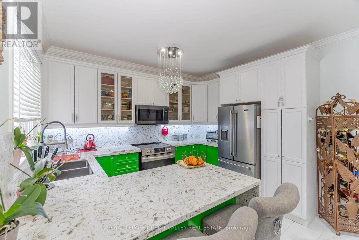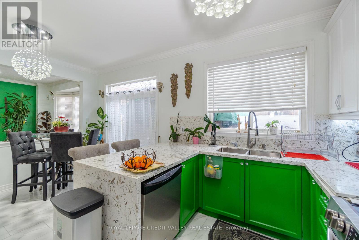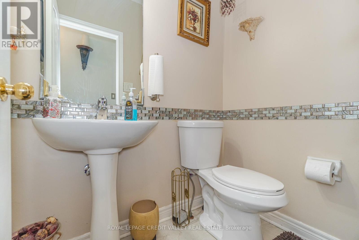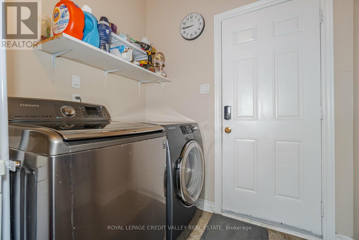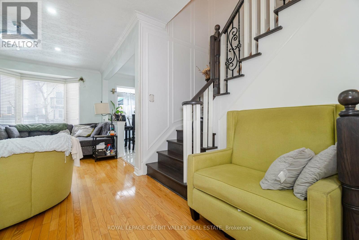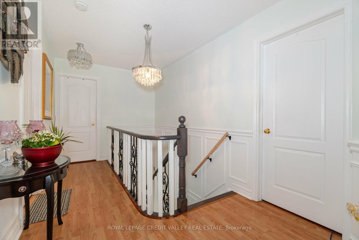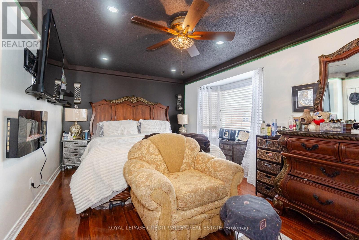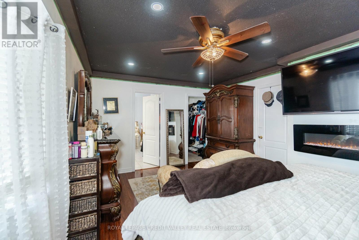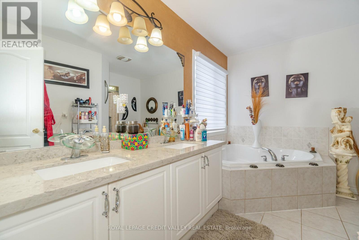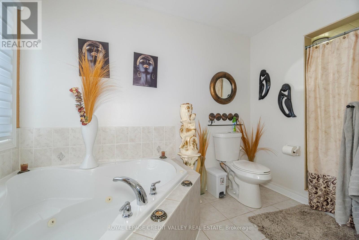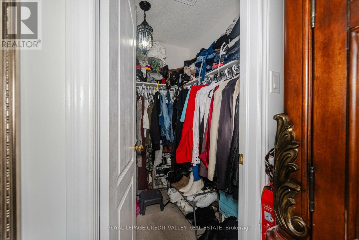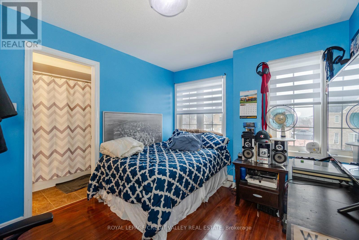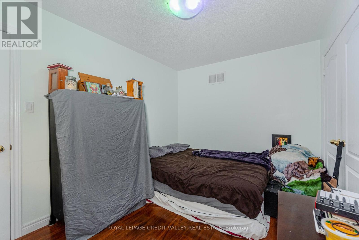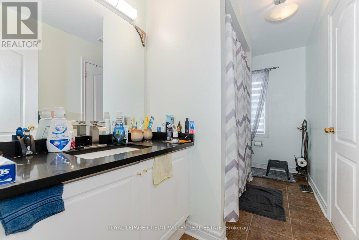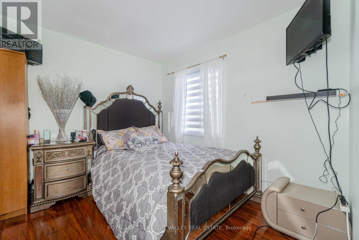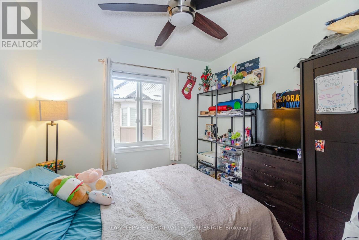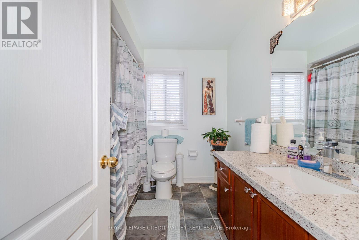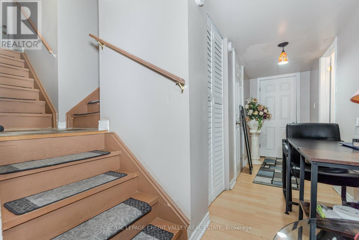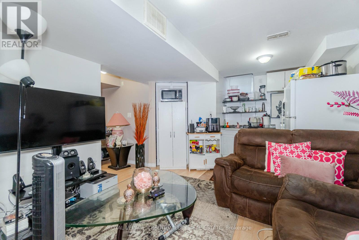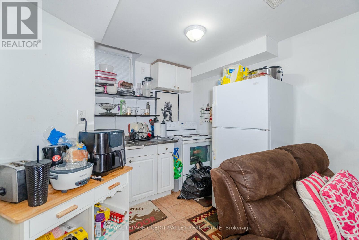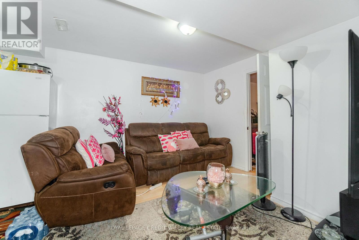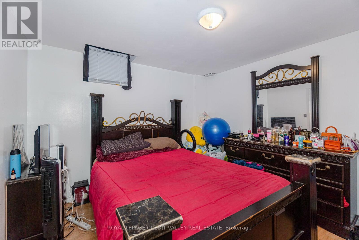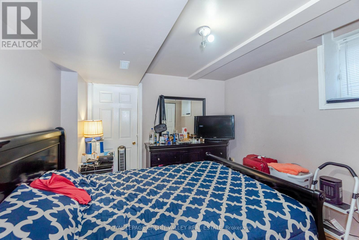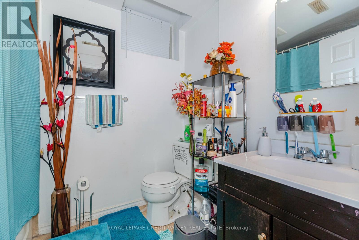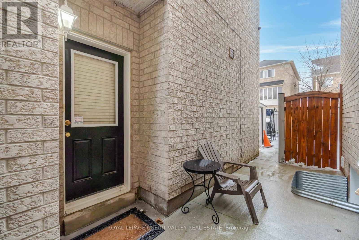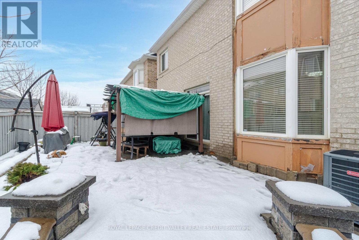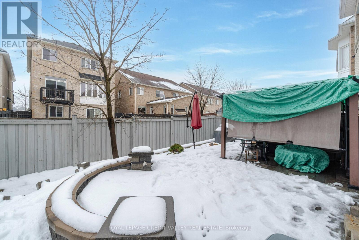12 Helman Rd Brampton, Ontario L6R 0R6
$1,399,990
True pride of ownership is evident the moment you enter the inviting foyer of this beautiful detached family home. The main level offers open concept living & dining room combination with hardwood flooring and crackling triple sided gas fireplace. Separate family room with large bay window o/looks backyard patio. The functional kitchen offers quartz waterfall, countertop & backsplash and lots of storage space .Breakfast area with peninsula and sliding glass walkout to tiled patio. Guest powder room, pot lights, laundry room, side entrance and inside access to double garage completes the main level. Updated wooden staircase ascend to 4 generously sized bedrooms plus a Den or 5th bedroom as wells as 3 full bath Primary o/looks back garden and offers 5pc bath with jetted Jacuzzi & w/I closet. Separate side entrance descends to finished basement with 2 Br plus storage or 3rd Br , full bath and Egress window. Close to essentials, hospitals, malls, highways**** EXTRAS **** Central air, central Cac (RI), Egress window, HEPA system, concrete patio & walkway, quartz counter, backsplash & waterfall, pot lights, jetted jacuzzi tub, security system, 3-sided fireplace and more. (id:46317)
Property Details
| MLS® Number | W8140932 |
| Property Type | Single Family |
| Community Name | Sandringham-Wellington |
| Parking Space Total | 6 |
Building
| Bathroom Total | 5 |
| Bedrooms Above Ground | 4 |
| Bedrooms Below Ground | 2 |
| Bedrooms Total | 6 |
| Basement Development | Finished |
| Basement Features | Separate Entrance |
| Basement Type | N/a (finished) |
| Construction Style Attachment | Detached |
| Cooling Type | Central Air Conditioning |
| Exterior Finish | Brick |
| Fireplace Present | Yes |
| Heating Fuel | Natural Gas |
| Heating Type | Forced Air |
| Stories Total | 2 |
| Type | House |
Parking
| Attached Garage |
Land
| Acreage | No |
| Size Irregular | 37.11 X 86.69 Ft |
| Size Total Text | 37.11 X 86.69 Ft |
Rooms
| Level | Type | Length | Width | Dimensions |
|---|---|---|---|---|
| Second Level | Den | 2.68 m | 2.68 m | 2.68 m x 2.68 m |
| Second Level | Primary Bedroom | 5.21 m | 3.78 m | 5.21 m x 3.78 m |
| Second Level | Bedroom 2 | 3.33 m | 3.05 m | 3.33 m x 3.05 m |
| Second Level | Bedroom 3 | 3.21 m | 3.06 m | 3.21 m x 3.06 m |
| Second Level | Bedroom 4 | 3.8 m | 2.76 m | 3.8 m x 2.76 m |
| Basement | Bedroom | Measurements not available | ||
| Basement | Bedroom | Measurements not available | ||
| Main Level | Living Room | 6.31 m | 3.55 m | 6.31 m x 3.55 m |
| Main Level | Dining Room | 6.31 m | 3.55 m | 6.31 m x 3.55 m |
| Main Level | Family Room | 5.21 m | 3.51 m | 5.21 m x 3.51 m |
| Main Level | Kitchen | 3.81 m | 2.59 m | 3.81 m x 2.59 m |
| Main Level | Eating Area | 11.94 m | 2.62 m | 11.94 m x 2.62 m |
https://www.realtor.ca/real-estate/26621111/12-helman-rd-brampton-sandringham-wellington

Salesperson
(905) 793-5000

(905) 793-5000
(905) 793-5020
Interested?
Contact us for more information

