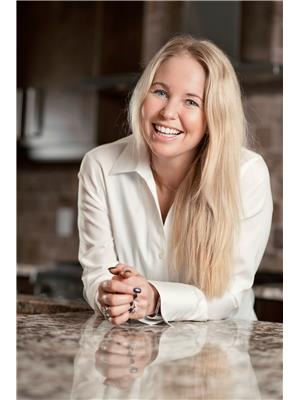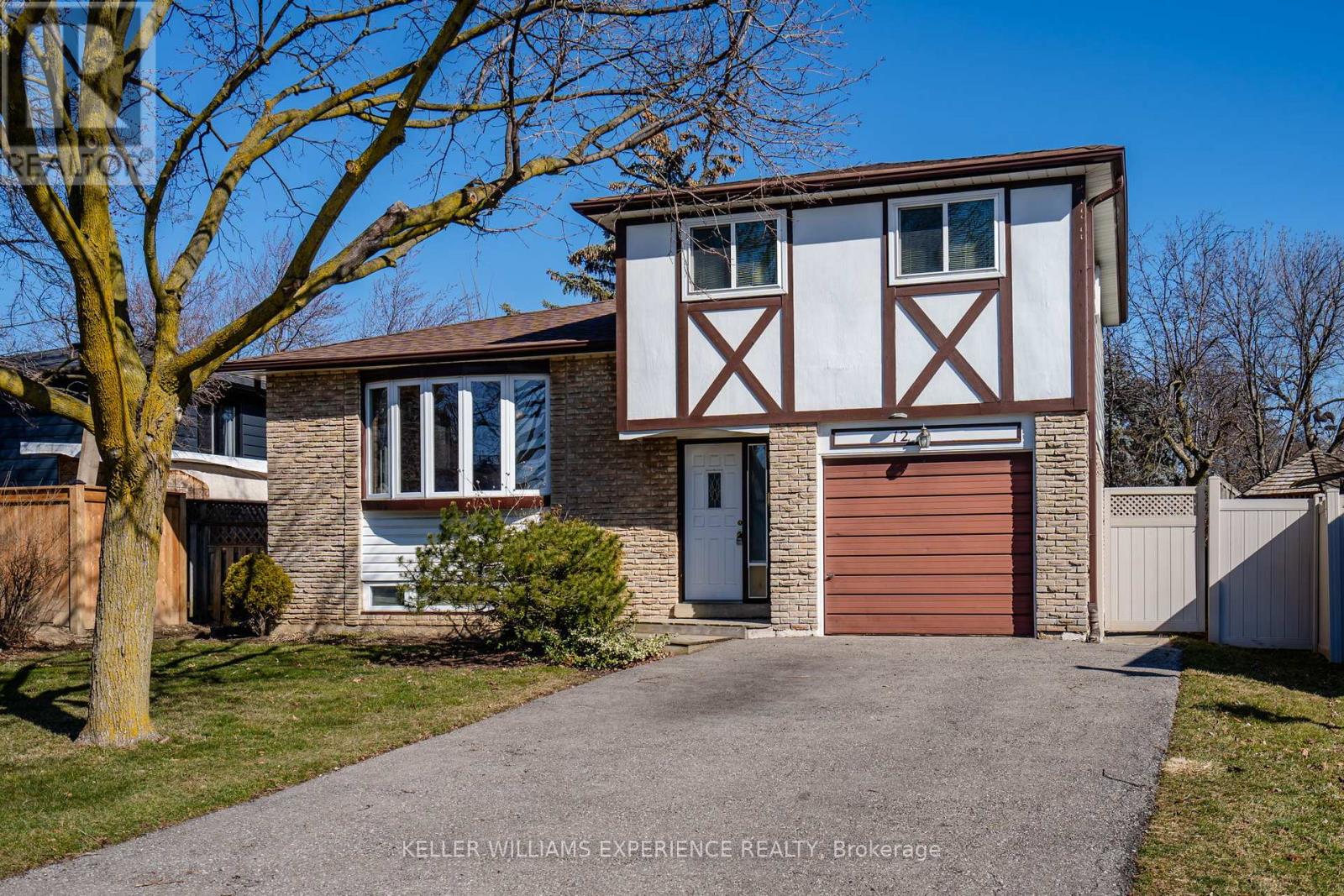12 Geneva Cres Brampton, Ontario L6S 1K9
$949,900
Loads of potential with this family home in a mature family oriented neighborhood, close to all amenities on a beautiful large lot with no sidewalk. This side split home offers plenty of space for a growing family with 4 bedrooms, 2 baths. Second level provides loads of natural light with a large bay window in the living room, eat-in kitchen, spacious foyer, powder room, inside entry to garage and walkout to fenced yard. Upper level includes 3 bedrooms, primary bedroom with semi-ensuite bathroom. Basement with rec room, laundry room and offers tons of space for storage. Furnace, roof, windows and AC have all been done within last 10 years. This home located in quiet area of Brampton with an easy commute to shopping, schools, hospital, major highways and airport. (id:46317)
Property Details
| MLS® Number | W8106200 |
| Property Type | Single Family |
| Community Name | Northgate |
| Amenities Near By | Hospital, Park, Schools |
| Community Features | Community Centre |
| Parking Space Total | 5 |
Building
| Bathroom Total | 2 |
| Bedrooms Above Ground | 4 |
| Bedrooms Total | 4 |
| Basement Development | Partially Finished |
| Basement Type | Partial (partially Finished) |
| Construction Style Attachment | Detached |
| Construction Style Split Level | Sidesplit |
| Cooling Type | Central Air Conditioning |
| Exterior Finish | Aluminum Siding, Brick |
| Heating Fuel | Natural Gas |
| Heating Type | Forced Air |
| Type | House |
Parking
| Garage |
Land
| Acreage | No |
| Land Amenities | Hospital, Park, Schools |
| Size Irregular | 55.52 X 117.3 Ft |
| Size Total Text | 55.52 X 117.3 Ft |
Rooms
| Level | Type | Length | Width | Dimensions |
|---|---|---|---|---|
| Second Level | Kitchen | 5.49 m | 3.2 m | 5.49 m x 3.2 m |
| Second Level | Living Room | 5.49 m | 3.05 m | 5.49 m x 3.05 m |
| Third Level | Primary Bedroom | 4.57 m | 3.66 m | 4.57 m x 3.66 m |
| Third Level | Bathroom | Measurements not available | ||
| Third Level | Bedroom | 3.35 m | 2.74 m | 3.35 m x 2.74 m |
| Third Level | Bedroom | 3.05 m | 2.44 m | 3.05 m x 2.44 m |
| Basement | Recreational, Games Room | 5.79 m | 5.49 m | 5.79 m x 5.49 m |
| Basement | Laundry Room | 3.05 m | 2.74 m | 3.05 m x 2.74 m |
| Main Level | Bedroom | 3.05 m | 3.05 m | 3.05 m x 3.05 m |
| Main Level | Bathroom | Measurements not available |
Utilities
| Sewer | Installed |
| Natural Gas | Installed |
| Electricity | Installed |
| Cable | Available |
https://www.realtor.ca/real-estate/26570626/12-geneva-cres-brampton-northgate

Broker
(705) 715-8028
(705) 715-8028
www.lindaknight.ca
https://www.facebook.com/TheLindaKnightTeam
https://twitter.com/LindaKnightTeam
https://ca.linkedin.com/in/angusrealestate
516 Bryne Drive, Unit I, 105898
Barrie, Ontario L4N 9P6
(705) 720-2200
(705) 733-2200
Interested?
Contact us for more information


























