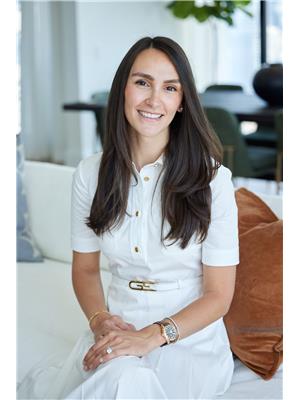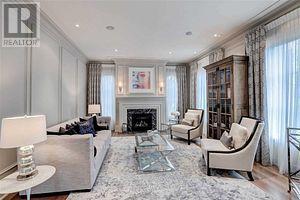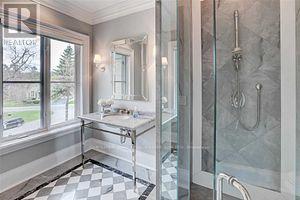12 Darlingbrook Cres Toronto, Ontario M9A 3H5
$20,000 Monthly
Welcome to this beautiful, high end, partially furnished executive home located in the heart of Lincoln Wood. Perched on a quiet tree-lined enclave, this family home offers the best when it comes to a traditional layout ideal for families and entertaining, offering high end finishes throughout every room from top to bottom which can be felt as you make your way throughout the home. Designed & Built by Renowned Builder ""T.Gornik Build/Design"", the formal living room & dining room are perfect being situated at the front of the home with a spacious butlers pantry off the dining room. The opulent Chef's Kitchen offers a custom wine cellar, a large centre island with breakfast bar + a spacious breakfast room which helps create some privacy between the Kitchen and Family Room while still being in sightline. A main floor office is ideal for those who work from home. The primary suite offers an alluring large walk-in closet & 7 piece ensuite bathroom. Must be seen to be truly appreciated!**** EXTRAS **** Each bedroom features their own ensuite bathroom + double closet or walk-in. 4th bedroom also has a bathtub. Lower Level offers a beautiful Media Room with screen & projector with theatre seating + b/in wet bar and 5th bedroom. (id:46317)
Property Details
| MLS® Number | W7285530 |
| Property Type | Single Family |
| Community Name | Edenbridge-Humber Valley |
| Parking Space Total | 6 |
| Pool Type | Inground Pool |
Building
| Bathroom Total | 7 |
| Bedrooms Above Ground | 4 |
| Bedrooms Below Ground | 1 |
| Bedrooms Total | 5 |
| Basement Development | Finished |
| Basement Type | N/a (finished) |
| Construction Style Attachment | Detached |
| Cooling Type | Central Air Conditioning |
| Exterior Finish | Brick |
| Fireplace Present | Yes |
| Heating Fuel | Natural Gas |
| Heating Type | Forced Air |
| Stories Total | 2 |
| Type | House |
Parking
| Garage |
Land
| Acreage | No |
| Size Irregular | 93.74 X 238.4 Ft ; Pie Shaped - Irregular |
| Size Total Text | 93.74 X 238.4 Ft ; Pie Shaped - Irregular |
Rooms
| Level | Type | Length | Width | Dimensions |
|---|---|---|---|---|
| Second Level | Primary Bedroom | Measurements not available | ||
| Second Level | Bedroom 2 | Measurements not available | ||
| Second Level | Bedroom 3 | Measurements not available | ||
| Second Level | Bedroom 4 | Measurements not available | ||
| Lower Level | Media | Measurements not available | ||
| Lower Level | Bedroom 5 | Measurements not available | ||
| Main Level | Living Room | Measurements not available | ||
| Main Level | Dining Room | Measurements not available | ||
| Main Level | Kitchen | Measurements not available | ||
| Main Level | Eating Area | Measurements not available | ||
| Main Level | Family Room | Measurements not available | ||
| Main Level | Office | Measurements not available |
https://www.realtor.ca/real-estate/26263299/12-darlingbrook-cres-toronto-edenbridge-humber-valley


1300 Yonge St Ground Flr
Toronto, Ontario M4T 1X3
(416) 925-9191
(416) 925-3935
www.chestnutpark.com/
Interested?
Contact us for more information









































