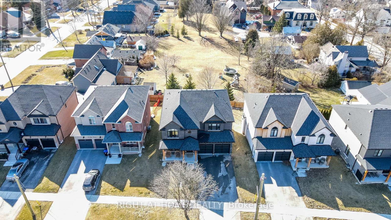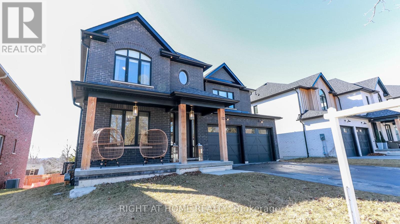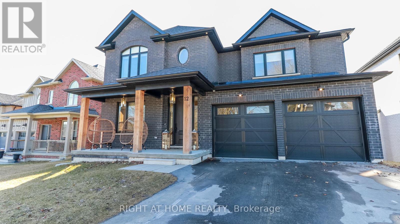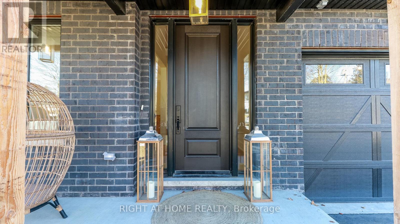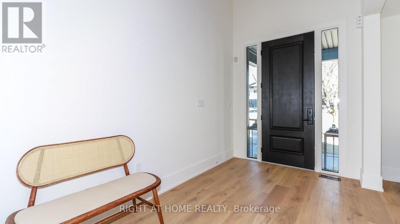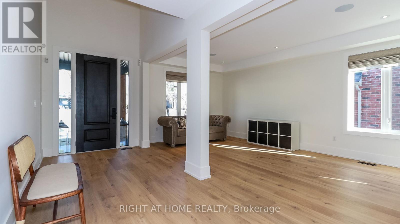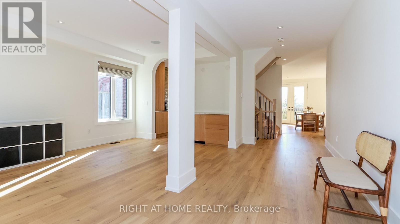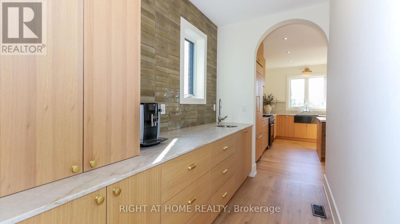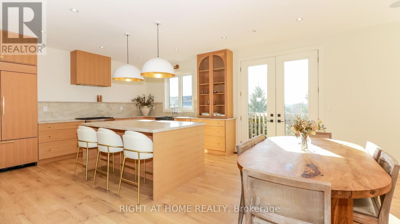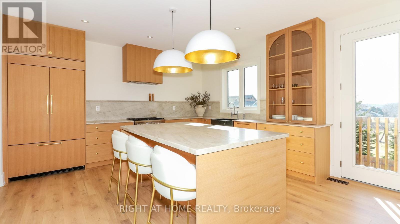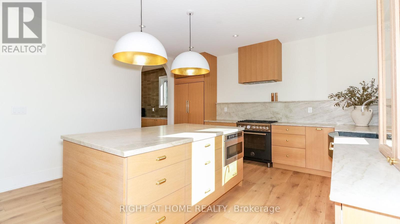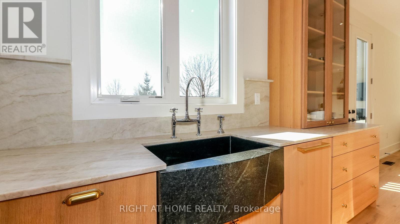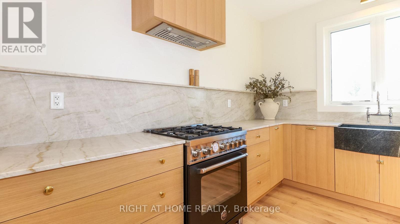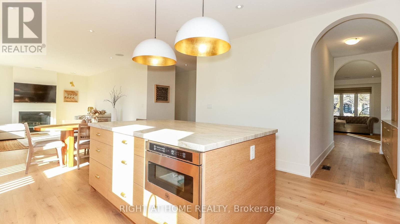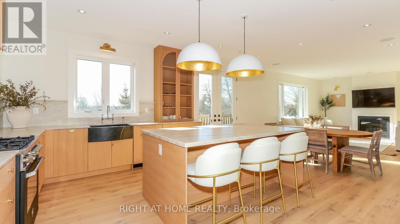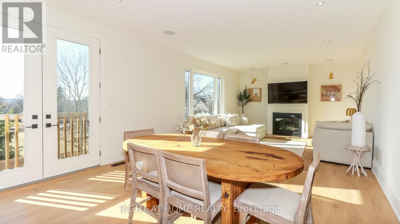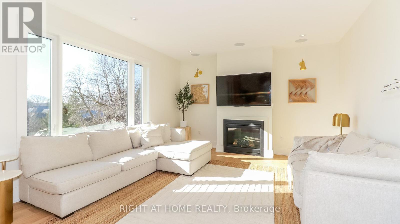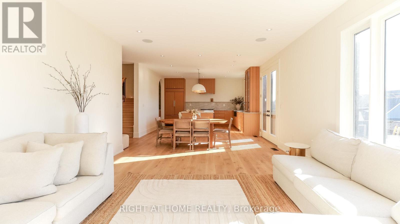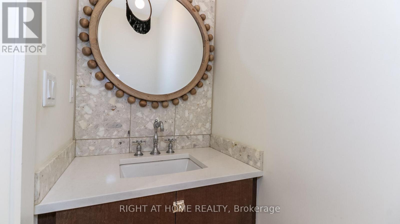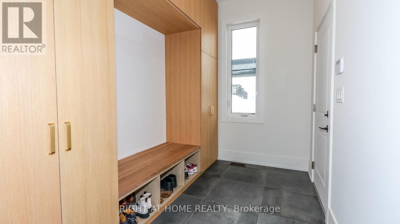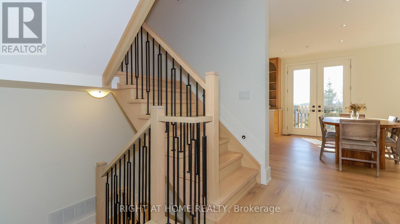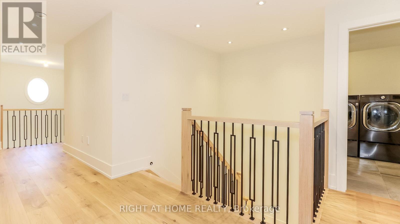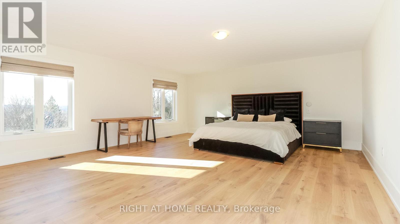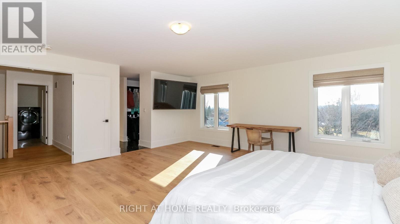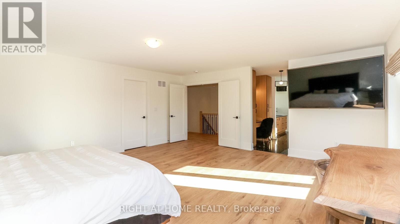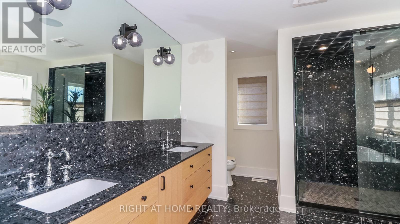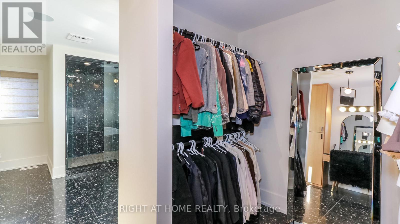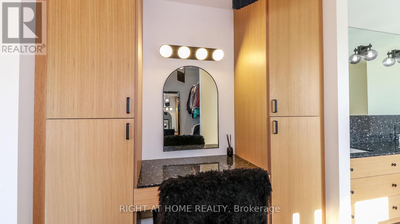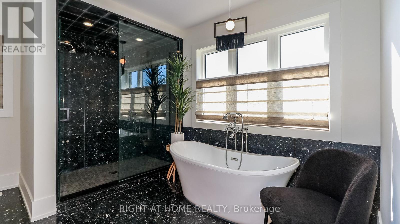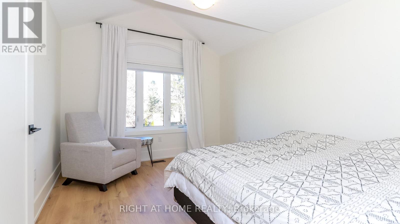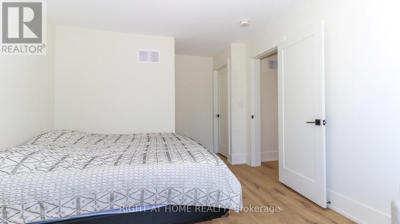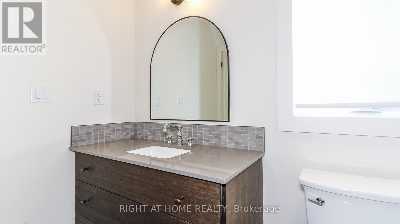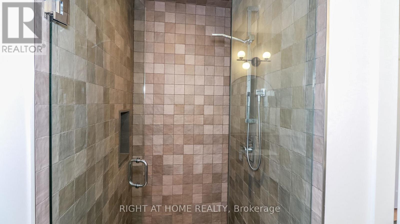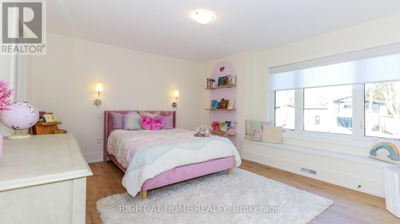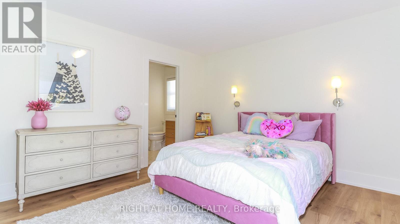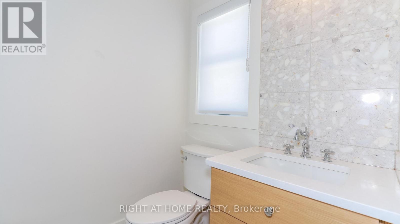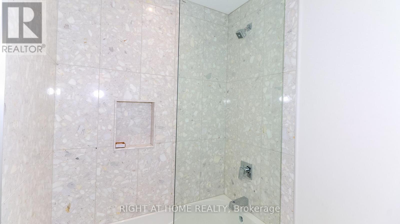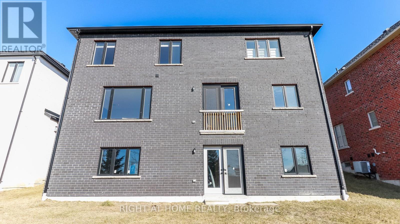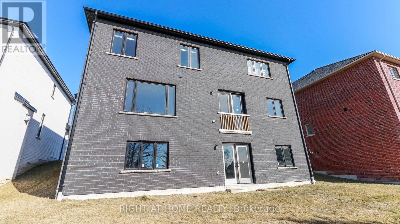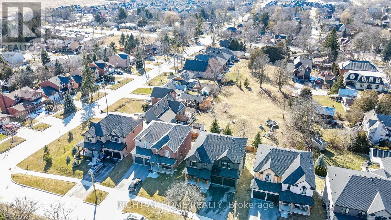12 Cook Ave Innisfil, Ontario L0L 1L0
3 Bedroom
4 Bathroom
Fireplace
Central Air Conditioning
Forced Air
$1,749,800
Custom-Built Home With Walkout Basement Welcomes You & Your Loved Ones, Very Well-Built Structure, Bright & beautiful Open-Concept, Large Master Bedroom & Luxurious Master Bathroom For Your Comfort, Unique & Beautiful Brick Color, Wide Hardwood Coswick Flooring Throughout, High Quality Counters Tops & Tiles, Fireplace, Stainless Appliances, Large Windows, Lots Of Pot-Lights & Much More! Very Family Friendly Neighborhood, Short Drive To Hwy 400, Cookstown Outlet-Mall & Other Amenities. A Must See!**** EXTRAS **** Paneled 42"" wide fridge Paneled dishwasher, High Quality Gas Stove, AC, Water Heater (id:46317)
Property Details
| MLS® Number | N8112744 |
| Property Type | Single Family |
| Community Name | Cookstown |
| Parking Space Total | 6 |
Building
| Bathroom Total | 4 |
| Bedrooms Above Ground | 3 |
| Bedrooms Total | 3 |
| Basement Features | Walk Out |
| Basement Type | N/a |
| Construction Style Attachment | Detached |
| Cooling Type | Central Air Conditioning |
| Exterior Finish | Brick, Concrete |
| Fireplace Present | Yes |
| Heating Fuel | Natural Gas |
| Heating Type | Forced Air |
| Stories Total | 2 |
| Type | House |
Parking
| Attached Garage |
Land
| Acreage | No |
| Size Irregular | 54.99 X 107.09 Ft |
| Size Total Text | 54.99 X 107.09 Ft |
Rooms
| Level | Type | Length | Width | Dimensions |
|---|---|---|---|---|
| Second Level | Bedroom | 5.97 m | 5.49 m | 5.97 m x 5.49 m |
| Second Level | Bedroom 2 | 5.18 m | 4.11 m | 5.18 m x 4.11 m |
| Second Level | Bedroom 3 | 4.15 m | 3.35 m | 4.15 m x 3.35 m |
| Main Level | Great Room | 5.49 m | 4.27 m | 5.49 m x 4.27 m |
| Main Level | Living Room | 5.35 m | 3.35 m | 5.35 m x 3.35 m |
| Main Level | Kitchen | 4.58 m | 3.05 m | 4.58 m x 3.05 m |
| Main Level | Eating Area | 4.58 m | 3.66 m | 4.58 m x 3.66 m |
https://www.realtor.ca/real-estate/26580098/12-cook-ave-innisfil-cookstown

KAM YOUSOFI
Salesperson
(416) 409-0022
(416) 409-0022
www.newmove.ca
https://www.facebook.com/new.move.3
Salesperson
(416) 409-0022
(416) 409-0022
www.newmove.ca
https://www.facebook.com/new.move.3
RIGHT AT HOME REALTY
16850 Yonge Street #6b
Newmarket, Ontario L3Y 0A3
16850 Yonge Street #6b
Newmarket, Ontario L3Y 0A3
(905) 953-0550
Interested?
Contact us for more information

