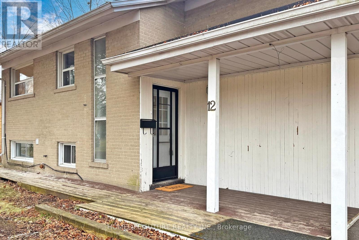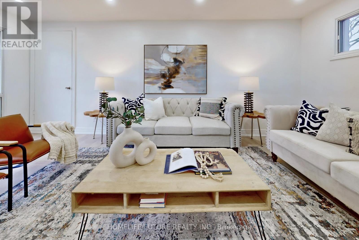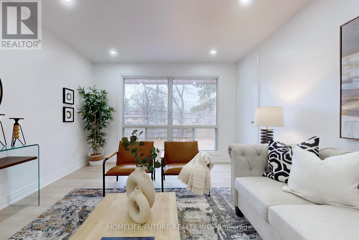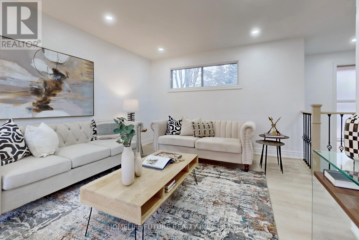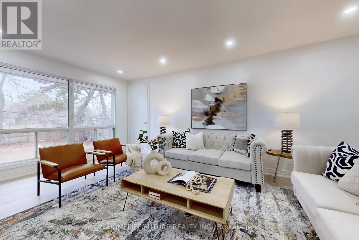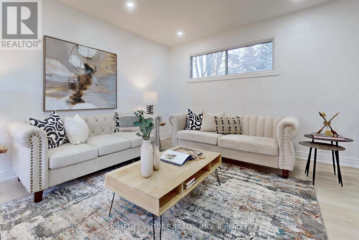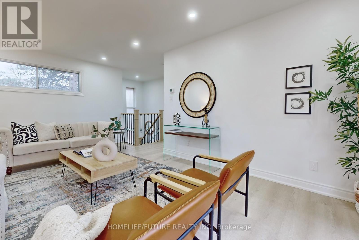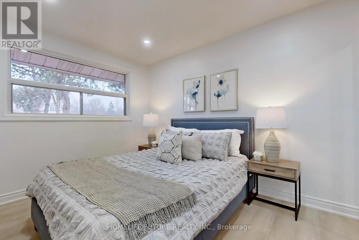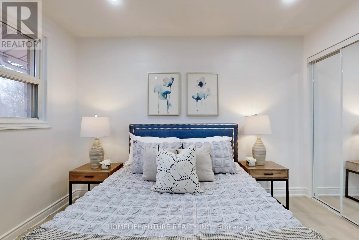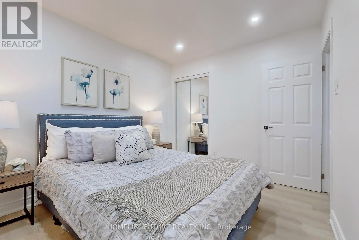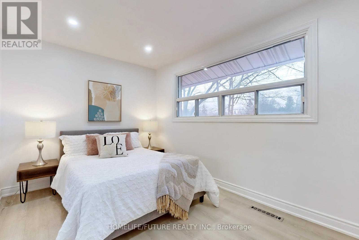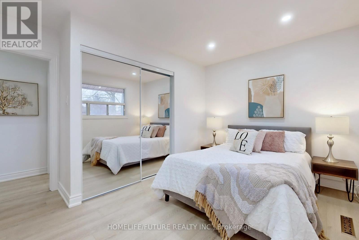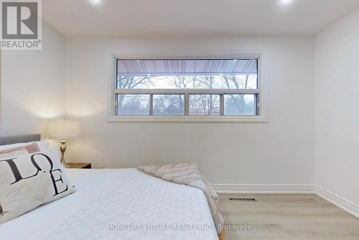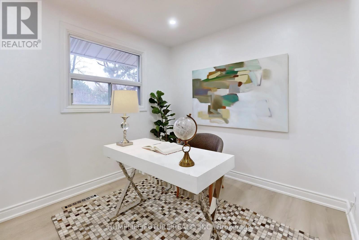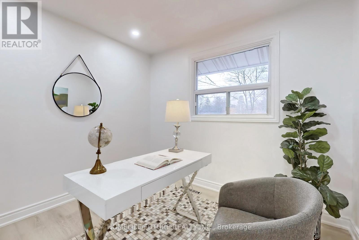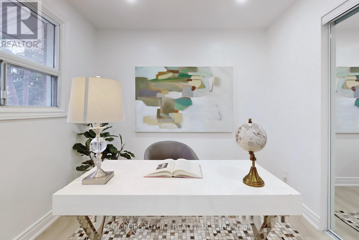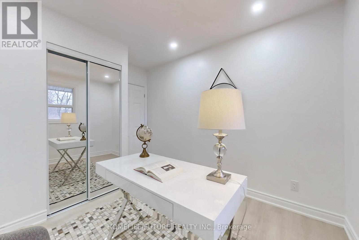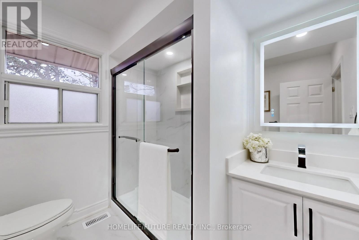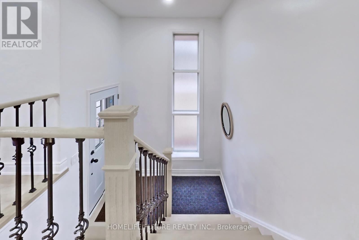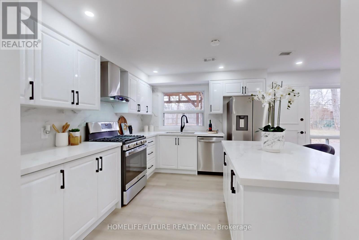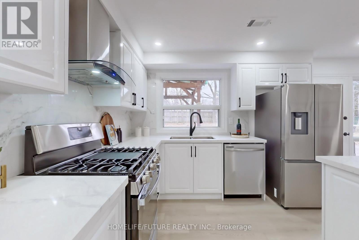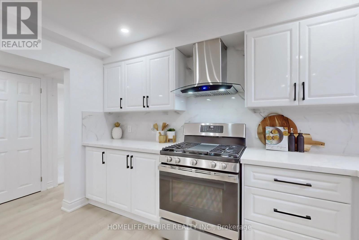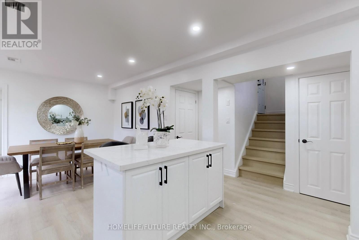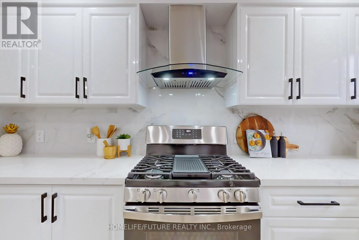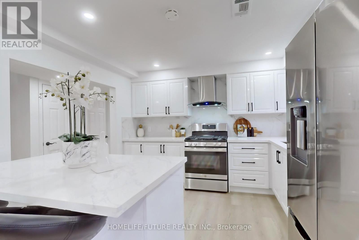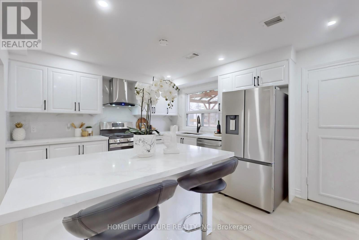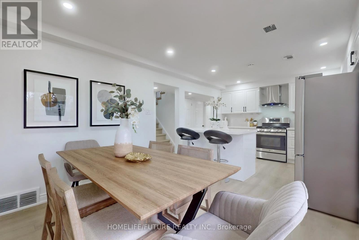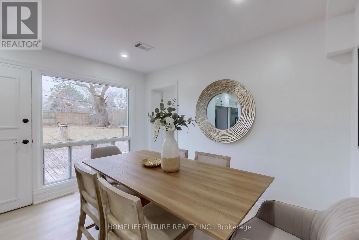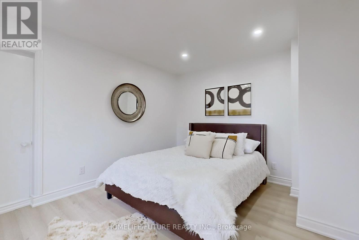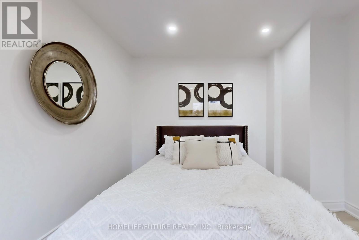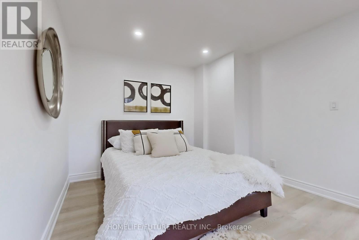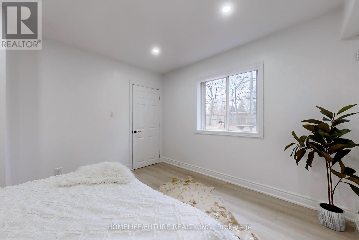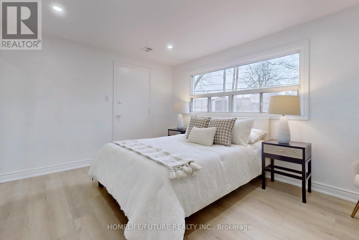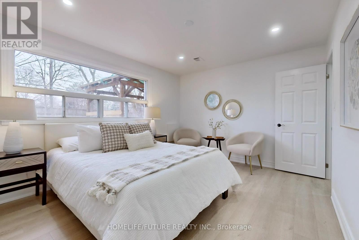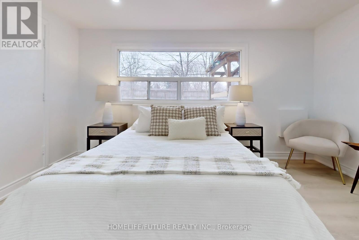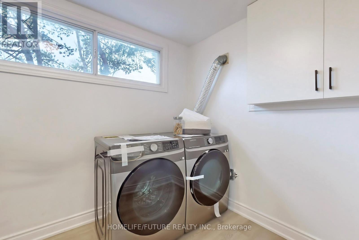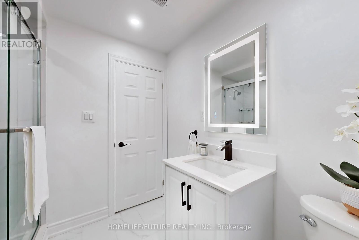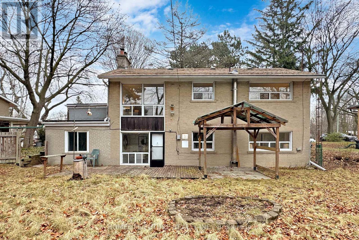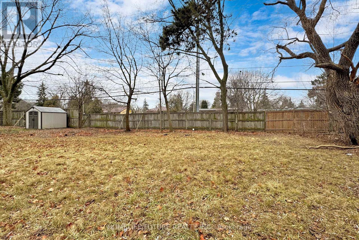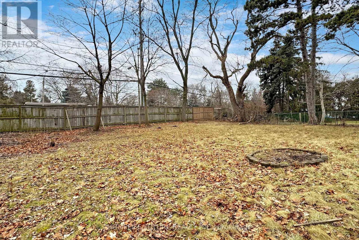12 Chatfield Dr Toronto, Ontario M3B 1K5
$1,999,900
Welcome To 12 Chatfield! Brand New Top To Bottom Reno With New Flooring & Pot Lights T/O(Dec 2023) And Move-In Ready. Raised Bungalow W/Bright Ground Flr W/Out On A Huge Pie-Shaped 9,600 Sq Ft Lot In This Sought After Banbury Donmills Area, One Of Toronto's Most Desirable Neighbourhoods Surrounded By Multi-Million Dollar Homes! Excellent School District, Rippleton Ps, Winfield Ms, York Mills Ci, St. Bonventure Catholic School, Private Schools & French Immersion And Many Others In The Immediate Area. Just Minutes To Fitness &Tennis Clubs, Parks, North York General & Sunnybrook Hospital, All The Excitement & Restaurants At The Shops At Donmills. Don't Miss Out On This Beautifully Renovated Home On A Premium Lot. Virtual Tour Included. (id:46317)
Property Details
| MLS® Number | C8167034 |
| Property Type | Single Family |
| Community Name | Banbury-Don Mills |
| Amenities Near By | Hospital, Park, Public Transit, Schools |
| Parking Space Total | 4 |
| View Type | View |
Building
| Bathroom Total | 2 |
| Bedrooms Above Ground | 5 |
| Bedrooms Total | 5 |
| Architectural Style | Bungalow |
| Basement Development | Finished |
| Basement Features | Walk Out |
| Basement Type | N/a (finished) |
| Construction Style Attachment | Detached |
| Cooling Type | Central Air Conditioning |
| Exterior Finish | Brick |
| Heating Fuel | Natural Gas |
| Heating Type | Forced Air |
| Stories Total | 1 |
| Type | House |
Parking
| Carport |
Land
| Acreage | No |
| Land Amenities | Hospital, Park, Public Transit, Schools |
| Size Irregular | 54 X 152 Ft ; 9600 Sq Ft (r:95', S:121') |
| Size Total Text | 54 X 152 Ft ; 9600 Sq Ft (r:95', S:121') |
Rooms
| Level | Type | Length | Width | Dimensions |
|---|---|---|---|---|
| Main Level | Living Room | 5.49 m | 3.35 m | 5.49 m x 3.35 m |
| Main Level | Primary Bedroom | 3.35 m | 2.74 m | 3.35 m x 2.74 m |
| Main Level | Bedroom 2 | 3.66 m | 2.44 m | 3.66 m x 2.44 m |
| Main Level | Bedroom 3 | 2.74 m | 2.44 m | 2.74 m x 2.44 m |
| Ground Level | Bedroom 4 | 3.66 m | 3.05 m | 3.66 m x 3.05 m |
| Ground Level | Bedroom 5 | 4.27 m | 4.27 m | 4.27 m x 4.27 m |
| Ground Level | Dining Room | 3.35 m | 3.05 m | 3.35 m x 3.05 m |
| Ground Level | Kitchen | 3.35 m | 3.05 m | 3.35 m x 3.05 m |
| Ground Level | Laundry Room | Measurements not available |
Utilities
| Sewer | Installed |
| Natural Gas | Installed |
| Electricity | Installed |
https://www.realtor.ca/real-estate/26658538/12-chatfield-dr-toronto-banbury-don-mills
Salesperson
(905) 201-9977

7 Eastvale Drive Unit 205
Markham, Ontario L3S 4N8
(905) 201-9977
(905) 201-9229
Interested?
Contact us for more information

