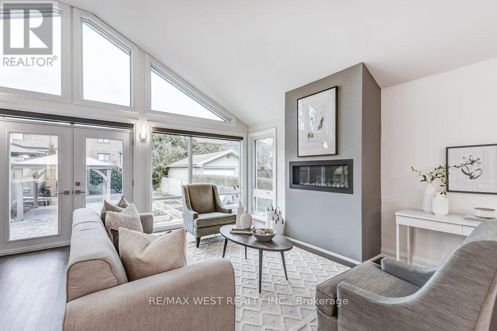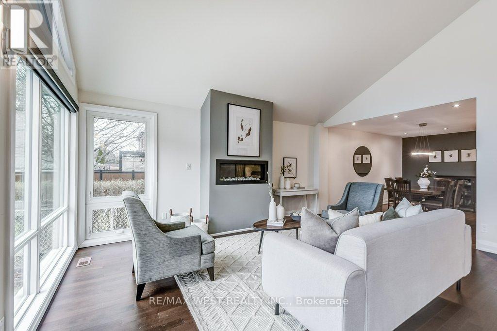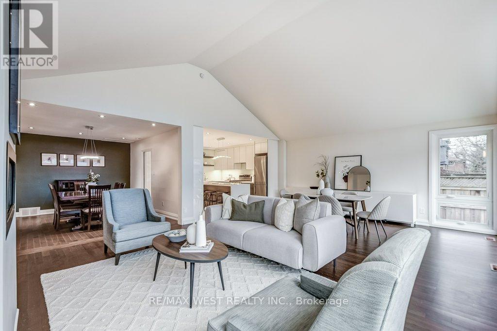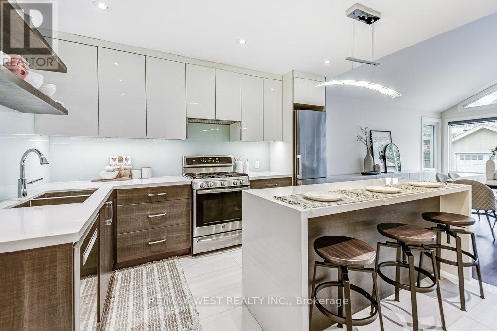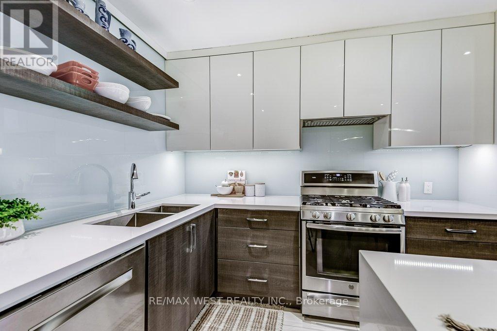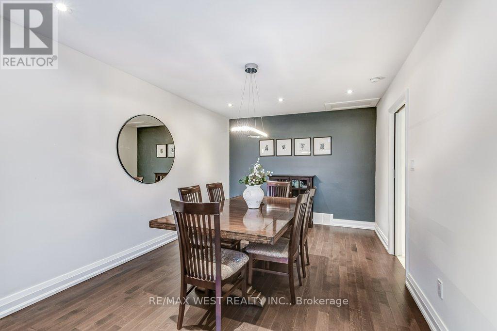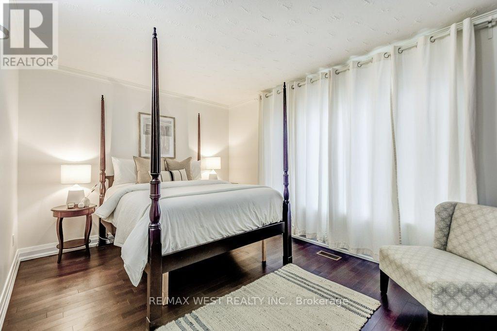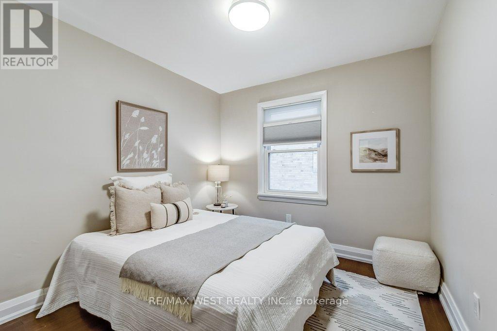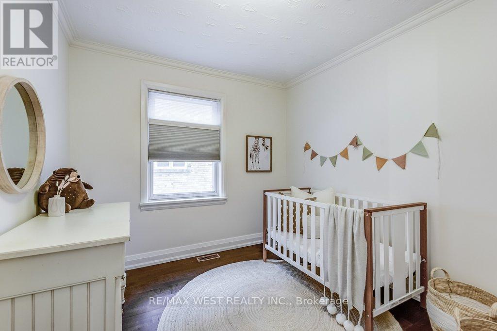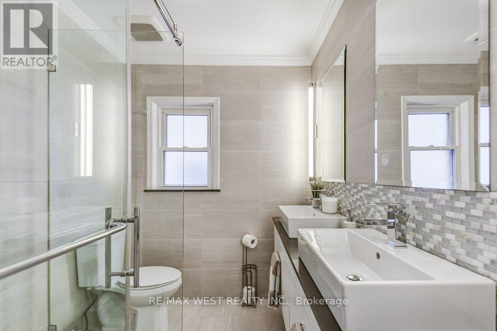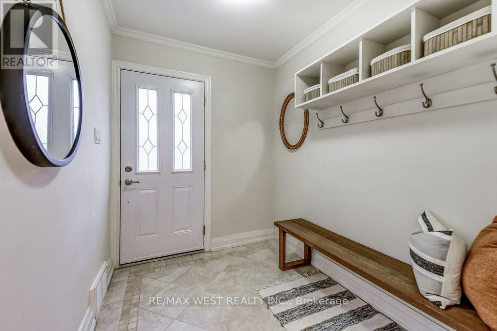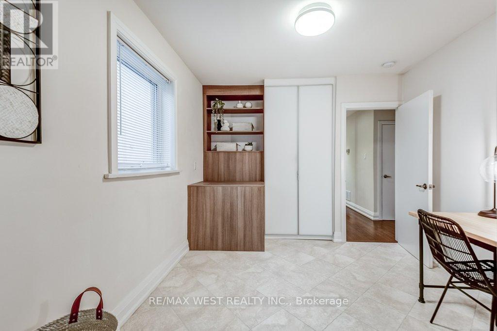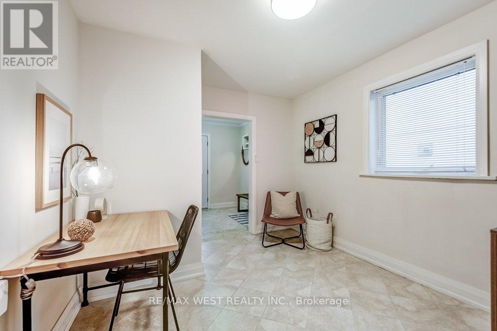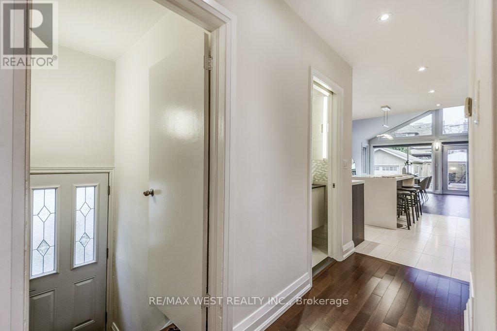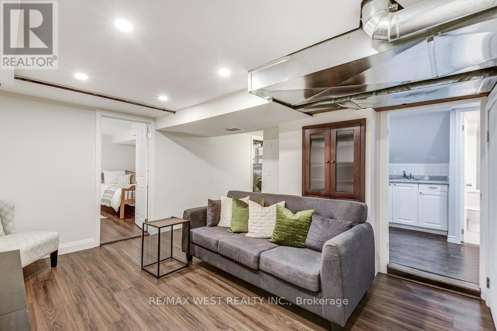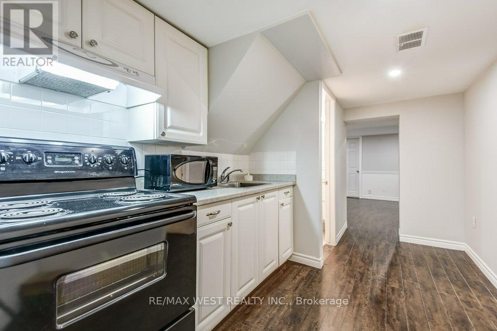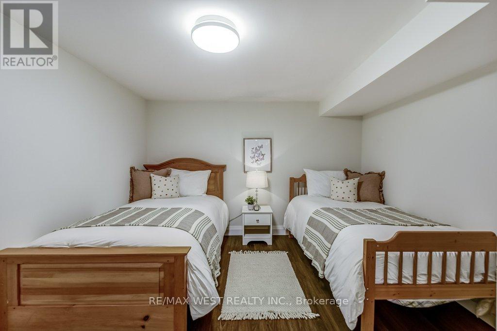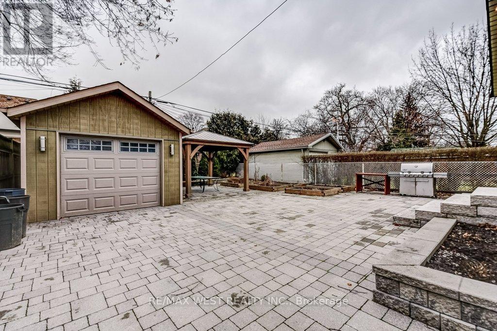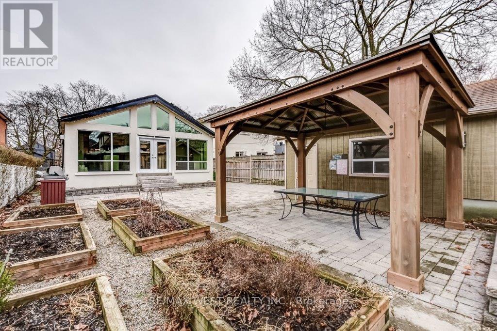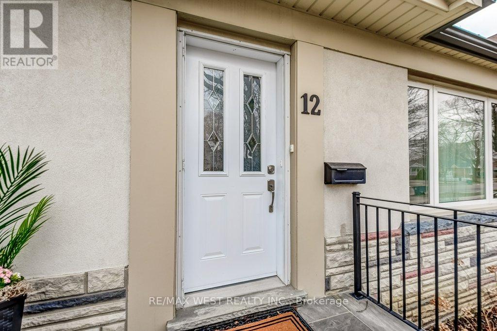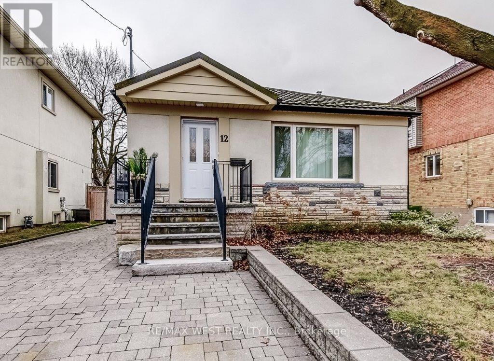12 Charleston Rd Toronto, Ontario M9B 4M7
$1,688,000
Incredible stone & stucco bungalow situated on a prime 40 x 140 lot in Central Etobicoke! This family home boasts 3+2 bedrooms, 2 spa-inspired bathrooms and a gourmet kitchen with quartz counters, centre island and stainless steel appliances. Stunning main floor family room addition features soaring cathedral ceiling, gas fireplace and walk-out to patio & rear garden oasis. Separate side entrance to finished lower level offers another living area. This level has 2 additional bedrooms, living area, kitchen, bathroom and office. Great potential for income or in-law suite! Other notable features include beautiful accent lighting, hardwood floors and plenty of storage space. Detached garage via long interlocking private driveway parking for at least 6 cars! Walk to transit, outstanding schools, parks and Six Points Plaza. Conveniently located minutes to shopping, renowned golfing, highways and both airports! (id:46317)
Property Details
| MLS® Number | W8125284 |
| Property Type | Single Family |
| Community Name | Islington-City Centre West |
| Amenities Near By | Park, Place Of Worship, Public Transit, Schools |
| Parking Space Total | 7 |
Building
| Bathroom Total | 2 |
| Bedrooms Above Ground | 3 |
| Bedrooms Below Ground | 2 |
| Bedrooms Total | 5 |
| Architectural Style | Bungalow |
| Basement Development | Finished |
| Basement Features | Separate Entrance |
| Basement Type | N/a (finished) |
| Construction Style Attachment | Detached |
| Cooling Type | Central Air Conditioning |
| Exterior Finish | Stone, Stucco |
| Fireplace Present | Yes |
| Heating Fuel | Natural Gas |
| Heating Type | Forced Air |
| Stories Total | 1 |
| Type | House |
Parking
| Detached Garage |
Land
| Acreage | No |
| Land Amenities | Park, Place Of Worship, Public Transit, Schools |
| Size Irregular | 40 X 140.58 Ft |
| Size Total Text | 40 X 140.58 Ft |
Rooms
| Level | Type | Length | Width | Dimensions |
|---|---|---|---|---|
| Lower Level | Family Room | 4.32 m | 3.46 m | 4.32 m x 3.46 m |
| Lower Level | Kitchen | 3.68 m | 2.32 m | 3.68 m x 2.32 m |
| Lower Level | Bedroom | 3.48 m | 3.32 m | 3.48 m x 3.32 m |
| Lower Level | Bedroom | 3.88 m | 2.87 m | 3.88 m x 2.87 m |
| Main Level | Family Room | 5.36 m | 3.49 m | 5.36 m x 3.49 m |
| Main Level | Eating Area | 5.36 m | 3.49 m | 5.36 m x 3.49 m |
| Main Level | Dining Room | 4.46 m | 3.29 m | 4.46 m x 3.29 m |
| Main Level | Kitchen | 3.72 m | 3.66 m | 3.72 m x 3.66 m |
| Main Level | Primary Bedroom | 4.78 m | 4.31 m | 4.78 m x 4.31 m |
| Main Level | Bedroom | 2.95 m | 2.75 m | 2.95 m x 2.75 m |
| Main Level | Bedroom | 2.97 m | 2.89 m | 2.97 m x 2.89 m |
| Main Level | Office | 3.39 m | 3 m | 3.39 m x 3 m |
https://www.realtor.ca/real-estate/26598789/12-charleston-rd-toronto-islington-city-centre-west


2234 Bloor Street West, 104524
Toronto, Ontario M6S 1N6
(416) 760-0600
(416) 760-0900
Interested?
Contact us for more information

