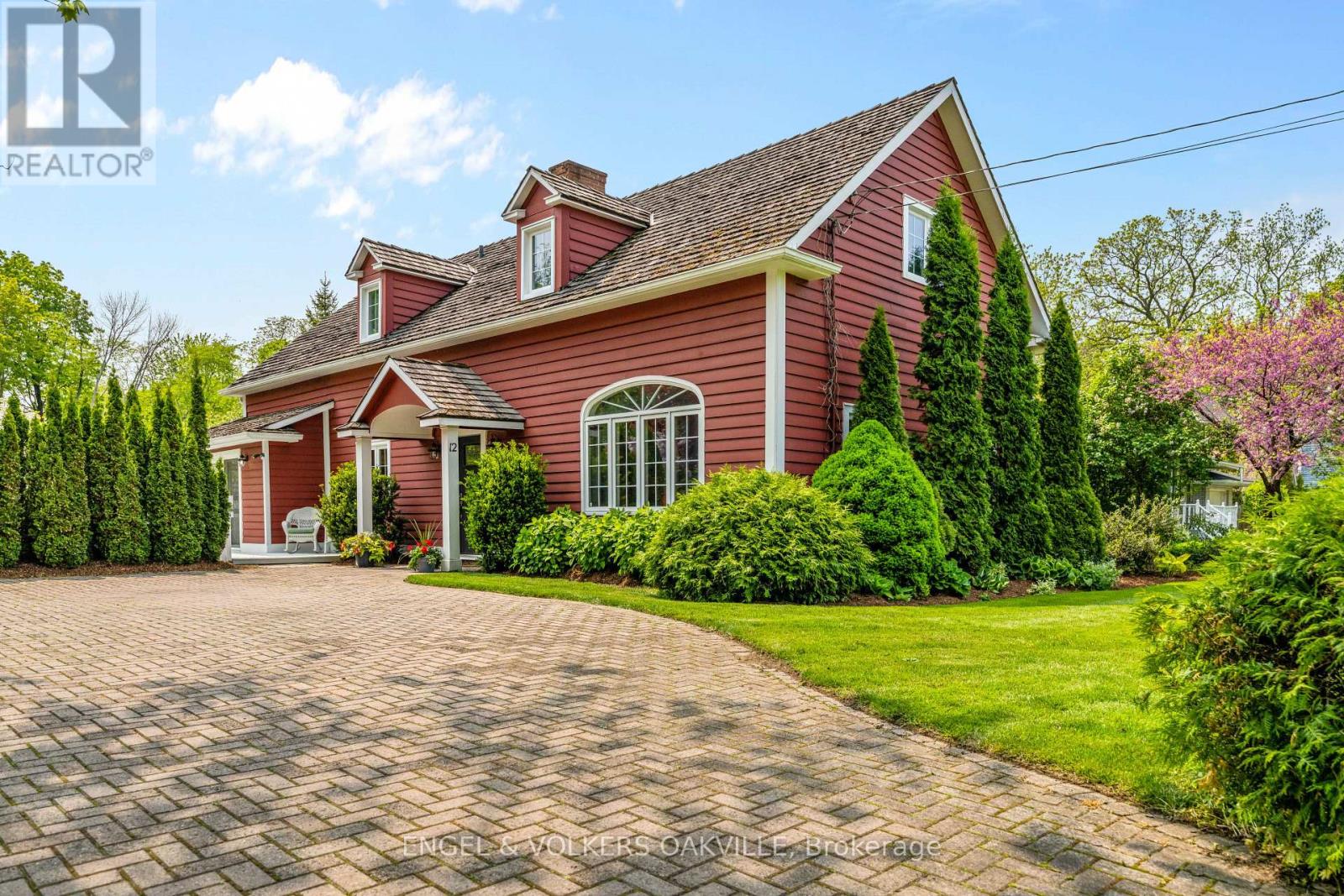12 Centre St Niagara-On-The-Lake, Ontario L0S 1J0
$2,595,000
Situated on a park-like setting with private views, this majestic 2 Storey home is meticulously designed featuring 4390 sq. ft. of living space for the entire family. Once a Bed & Breakfast, the house boasts 6 bedrooms and 6 baths. The bright, spacious living area looks out over sweeping views of the glorious scenery outside and backs onto One Mile Creek. Symmetrical and striking it includes interlocking driveway, handsome flower beds and a waterfall/pond. The inside of the residence has extra high beamed ceilings, skylights that flood the home with natural light, richly hued pine floors, all creating plush refined rooms that are both stylish and comfortable. The fully finished family room on the lower level features a bar, fireplace and a walk-out to the professionally designed patio and gardens. Don't miss out on this rare opportunity to own this stunning home.**** EXTRAS **** Windows were replaced in 2015. 2 Staircases leading to second floor. Garden Patio and Pond/ Waterfall. Additional driveway. Design for Garage and Loft in Supplements. (id:46317)
Property Details
| MLS® Number | X8067584 |
| Property Type | Single Family |
| Parking Space Total | 6 |
Building
| Bathroom Total | 6 |
| Bedrooms Above Ground | 4 |
| Bedrooms Below Ground | 2 |
| Bedrooms Total | 6 |
| Basement Development | Finished |
| Basement Features | Walk Out |
| Basement Type | Full (finished) |
| Construction Style Attachment | Detached |
| Cooling Type | Central Air Conditioning |
| Exterior Finish | Wood |
| Fireplace Present | Yes |
| Heating Fuel | Natural Gas |
| Heating Type | Forced Air |
| Stories Total | 2 |
| Type | House |
Land
| Acreage | No |
| Size Irregular | 100 X 212 Ft |
| Size Total Text | 100 X 212 Ft |
Rooms
| Level | Type | Length | Width | Dimensions |
|---|---|---|---|---|
| Second Level | Bedroom | 4.78 m | 6.1 m | 4.78 m x 6.1 m |
| Second Level | Bedroom | 5.08 m | 3.89 m | 5.08 m x 3.89 m |
| Second Level | Bedroom | 4.78 m | 6.1 m | 4.78 m x 6.1 m |
| Lower Level | Family Room | 10.44 m | 6.78 m | 10.44 m x 6.78 m |
| Lower Level | Bedroom | 4.75 m | 3.33 m | 4.75 m x 3.33 m |
| Lower Level | Bedroom | 4.75 m | 3.33 m | 4.75 m x 3.33 m |
| Lower Level | Laundry Room | 4.14 m | 3.91 m | 4.14 m x 3.91 m |
| Main Level | Living Room | 5.51 m | 6.88 m | 5.51 m x 6.88 m |
| Main Level | Dining Room | 4.39 m | 3.68 m | 4.39 m x 3.68 m |
| Main Level | Kitchen | 5.05 m | 3.28 m | 5.05 m x 3.28 m |
| Main Level | Sitting Room | 5.08 m | 4.24 m | 5.08 m x 4.24 m |
| Main Level | Bedroom | 6.63 m | 4.14 m | 6.63 m x 4.14 m |
https://www.realtor.ca/real-estate/26514434/12-centre-st-niagara-on-the-lake

226 Lakeshore Road East
Oakville, Ontario L6J 1H8
(905) 815-8788
HTTP://www.oakville.evcanada.com
Interested?
Contact us for more information









































