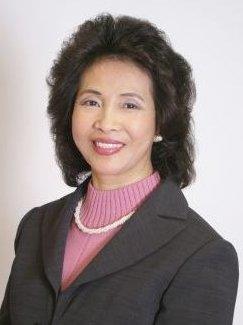12 Bruce Welch Ave Georgina, Ontario L4P 0J1
$3,250 Monthly
One years old House Approximately 2570 Sq Ft Large 4 Br. Detached Brick Home W/2 Car Garage (Full Size) Built By ""Regal Crest""! Huge Covered Front Porch & Wooden Stairs W/Iron Railing. 40' Wide Frontage* Hardwood Flooring On Main Floor. Oak Stairs W/Iron Pickets. Upgraded Tiles , Open Concept Kitchen W/Huge Centre Island + Breakfast Bar, Extra Pantry & Walk Out To Deck. 2 Semi-Ensuite Bedrooms. All Walk-in Closets In All Bedrooms. Smooth 9' Ceiling On Main fl. Upgraded Frameless Glass Shower & Free-Standing Tub In Primary Bedroom Ensuite. Spacious & Open Concept Layout For Enjoyment! Don't Miss It!**** EXTRAS **** All Five Upgraded Appliances ; Large Fridge, Smooth Stove , Dishwasher, Washer & Dryer, All Electric Light Fixtures. All Windows Blinds. School Information - R.L. Graham Public School & Keswick High School (id:46317)
Property Details
| MLS® Number | N8132144 |
| Property Type | Single Family |
| Community Name | Keswick South |
| Amenities Near By | Park, Schools |
| Parking Space Total | 4 |
Building
| Bathroom Total | 4 |
| Bedrooms Above Ground | 4 |
| Bedrooms Total | 4 |
| Basement Type | Full |
| Construction Style Attachment | Detached |
| Cooling Type | Central Air Conditioning |
| Exterior Finish | Brick |
| Fireplace Present | Yes |
| Heating Fuel | Natural Gas |
| Heating Type | Forced Air |
| Stories Total | 2 |
| Type | House |
Parking
| Garage |
Land
| Acreage | No |
| Land Amenities | Park, Schools |
| Size Irregular | 40 X 89 Ft |
| Size Total Text | 40 X 89 Ft |
| Surface Water | Lake/pond |
Rooms
| Level | Type | Length | Width | Dimensions |
|---|---|---|---|---|
| Second Level | Primary Bedroom | 5.18 m | 3.96 m | 5.18 m x 3.96 m |
| Second Level | Bedroom 2 | 3.05 m | 3.05 m | 3.05 m x 3.05 m |
| Second Level | Bedroom 3 | 3.66 m | 3.35 m | 3.66 m x 3.35 m |
| Second Level | Bedroom 4 | 3.76 m | 4.57 m | 3.76 m x 4.57 m |
| Second Level | Sitting Room | Measurements not available | ||
| Main Level | Dining Room | 4.12 m | 2.94 m | 4.12 m x 2.94 m |
| Main Level | Family Room | 5.49 m | 4.26 m | 5.49 m x 4.26 m |
| Main Level | Kitchen | 4.12 m | 3.35 m | 4.12 m x 3.35 m |
| Ground Level | Mud Room | 3 m | 2.2 m | 3 m x 2.2 m |
https://www.realtor.ca/real-estate/26606983/12-bruce-welch-ave-georgina-keswick-south


1251 Yonge Street
Toronto, Ontario M4T 1W6
(416) 928-6833
(416) 928-2156
www.remaxunique.com
Interested?
Contact us for more information






























