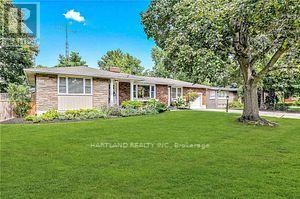12 Brookside Ave Grimsby, Ontario L3M 1W1
$1,195,000
Discover the charm of lakeside living in Grimsby with this beautifully renovated bungalow, boasting a fully finished interior and a separate entrance to the lower level. This exquisite 4 bedroom, 2 bathroom residence shines with over 2600 sq. ft. of meticulously finished living space, illuminated by an abundance of natural light. The home features expertly crafted custom cabinetry and built-in storage solutions throughout, ensuring a blend of elegance and practicality. Step into a stunning kitchen, equipped with top-of-the-line stainless steel appliances and sleek quartz countertops, seamlessly opening into a cozy living room adorned with a shiplap accent wall. The spacious dining room sets the stage for memorable meals, while the separate family room, mud room, large master bedroom, and a luxurious 5-piece bathroom with double faucets add to the home's allure. The lower level extends the living space with two large bedrooms, a full bathroom, a recreational room, and a laundry area, al**** EXTRAS **** Recent upgrades include a new roof in 2010, a garage door in 2021, and an updated electrical panel in 2018, ensuring this home is as functional as it is beautiful. Experience the perfect blend of comfort and style (id:46317)
Property Details
| MLS® Number | X8138306 |
| Property Type | Single Family |
| Amenities Near By | Hospital |
| Parking Space Total | 7 |
Building
| Bathroom Total | 2 |
| Bedrooms Above Ground | 2 |
| Bedrooms Below Ground | 2 |
| Bedrooms Total | 4 |
| Architectural Style | Bungalow |
| Basement Development | Finished |
| Basement Type | N/a (finished) |
| Construction Style Attachment | Detached |
| Cooling Type | Central Air Conditioning |
| Exterior Finish | Brick |
| Fireplace Present | Yes |
| Heating Fuel | Natural Gas |
| Heating Type | Forced Air |
| Stories Total | 1 |
| Type | House |
Parking
| Attached Garage |
Land
| Acreage | No |
| Land Amenities | Hospital |
| Size Irregular | 85 X 125 Ft |
| Size Total Text | 85 X 125 Ft |
Rooms
| Level | Type | Length | Width | Dimensions |
|---|---|---|---|---|
| Lower Level | Bedroom 3 | 3.91 m | 3.76 m | 3.91 m x 3.76 m |
| Lower Level | Bedroom 4 | 4.01 m | 2.67 m | 4.01 m x 2.67 m |
| Lower Level | Laundry Room | 6.93 m | 4.01 m | 6.93 m x 4.01 m |
| Lower Level | Recreational, Games Room | 9.91 m | 3.21 m | 9.91 m x 3.21 m |
| Main Level | Living Room | 7.21 m | 5.59 m | 7.21 m x 5.59 m |
| Main Level | Dining Room | 2.84 m | 2.72 m | 2.84 m x 2.72 m |
| Main Level | Family Room | 6.73 m | 3.63 m | 6.73 m x 3.63 m |
| Main Level | Kitchen | 6.2 m | 2.67 m | 6.2 m x 2.67 m |
| Main Level | Primary Bedroom | 4.29 m | 3.61 m | 4.29 m x 3.61 m |
| Main Level | Bedroom 2 | 3.91 m | 3.3 m | 3.91 m x 3.3 m |
| Main Level | Mud Room | 2.71 m | 2.85 m | 2.71 m x 2.85 m |
Utilities
| Sewer | Installed |
| Natural Gas | Installed |
| Electricity | Installed |
| Cable | Installed |
https://www.realtor.ca/real-estate/26617011/12-brookside-ave-grimsby

2800 Skymark Ave Unit 6a
Mississauga, Ontario L4W 5A6
(905) 568-9888
(905) 568-2243
Interested?
Contact us for more information




























