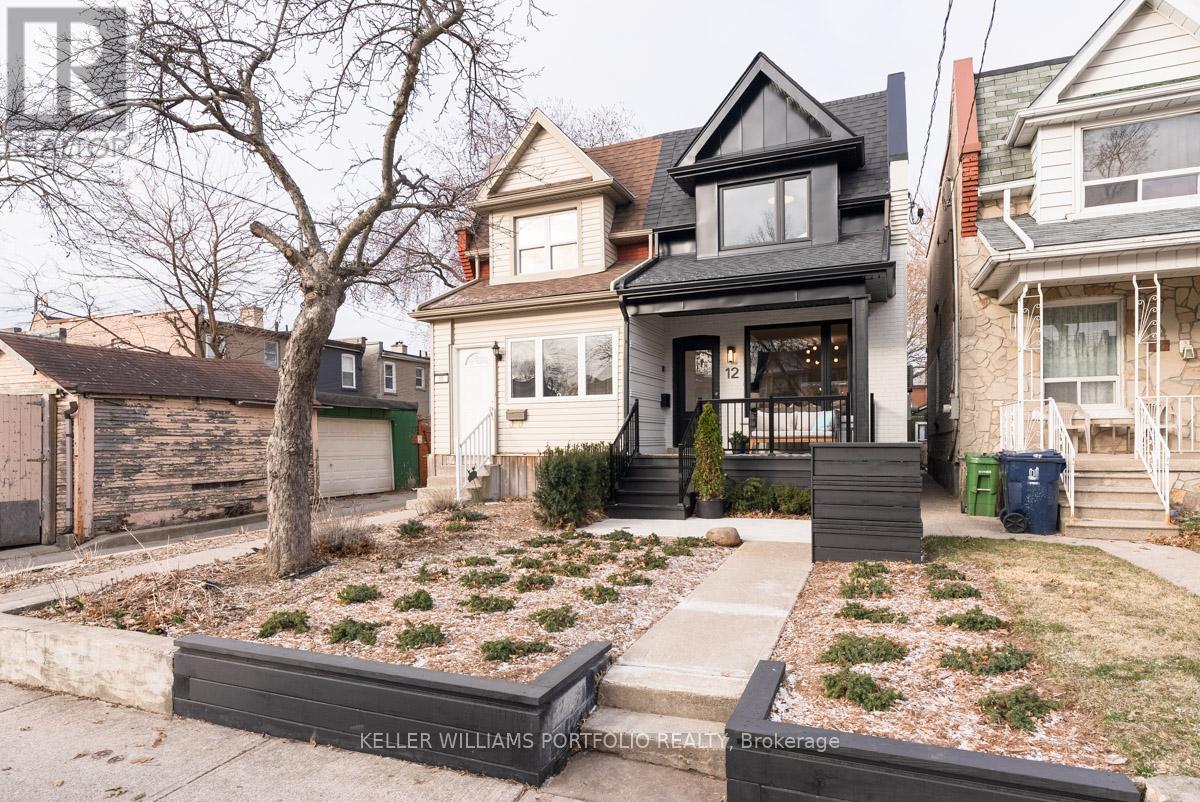12 Britannia Ave Toronto, Ontario M6N 3T7
$1,199,000
Be the first to inhabit this immaculate renovated designer home in The Junction meticulously crafted from the studs. Experience seamless modern living with every detail thoughtfully curated for comfort and elegance. Upon entry, be greeted by an airy open-concept layout, bathed in natural light, complemented by exquisite wide plank flooring. The gourmet kitchen, a haven for culinary enthusiasts, features high-end stainless steel appliances, quartz countertops & bespoke cabinetry, ideal for both intimate gatherings & lively soires. Retreat to the generously sized primary suite, complete with expansive built-in closets & a luxurious ensuite bath. Step outside to your private fenced backyard oasis, adorned with tastefully laid patio stones & a lush garden - a serene escape for alfresco dining & summer gatherings. Located in a tranquil urban neighborhood, just steps away from parks, dining, shopping local breweries; offering the perfect blend of sophistication & convenience**** EXTRAS **** City permit for complete back to studs renovation/extension/basement lowering closed 21st March 2024. New everything! Roof, windows, 200Amp elec, plumbing, spray foam insulation, on demand hot water, furnace/Ac, appliances, walls, floors (id:46317)
Property Details
| MLS® Number | W8162134 |
| Property Type | Single Family |
| Community Name | Junction Area |
Building
| Bathroom Total | 4 |
| Bedrooms Above Ground | 3 |
| Bedrooms Below Ground | 1 |
| Bedrooms Total | 4 |
| Basement Development | Finished |
| Basement Type | N/a (finished) |
| Construction Style Attachment | Semi-detached |
| Cooling Type | Central Air Conditioning |
| Exterior Finish | Brick |
| Heating Fuel | Natural Gas |
| Heating Type | Forced Air |
| Stories Total | 2 |
| Type | House |
Land
| Acreage | No |
| Size Irregular | 16 X 120 Ft |
| Size Total Text | 16 X 120 Ft |
Rooms
| Level | Type | Length | Width | Dimensions |
|---|---|---|---|---|
| Second Level | Bedroom 2 | 3.05 m | 3.28 m | 3.05 m x 3.28 m |
| Second Level | Bedroom 3 | 2.62 m | 2.77 m | 2.62 m x 2.77 m |
| Second Level | Bathroom | 2.44 m | 1.83 m | 2.44 m x 1.83 m |
| Second Level | Primary Bedroom | 4.06 m | 3.96 m | 4.06 m x 3.96 m |
| Basement | Recreational, Games Room | 4.06 m | 3.56 m | 4.06 m x 3.56 m |
| Basement | Den | 4.17 m | 3.48 m | 4.17 m x 3.48 m |
| Basement | Bathroom | 2.62 m | 1.52 m | 2.62 m x 1.52 m |
| Main Level | Living Room | 3.96 m | 3.96 m | 3.96 m x 3.96 m |
| Main Level | Dining Room | 3.96 m | 2.95 m | 3.96 m x 2.95 m |
| Main Level | Kitchen | 1.42 m | 1.07 m | 1.42 m x 1.07 m |
| Main Level | Bathroom | Measurements not available |
https://www.realtor.ca/real-estate/26651685/12-britannia-ave-toronto-junction-area
Broker
(416) 903-3695
www.mutchpropertygroup.com/
https://www.facebook.com/MutchPropertyGroup/
https://twitter.com/Trishmutch
3284 Yonge Street #100
Toronto, Ontario M4N 3M7
(416) 864-3888
(416) 864-3859
HTTP://www.kwportfolio.ca
Interested?
Contact us for more information









































