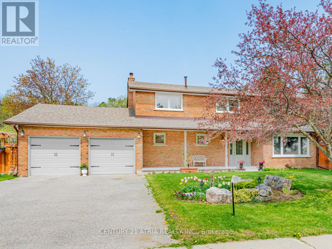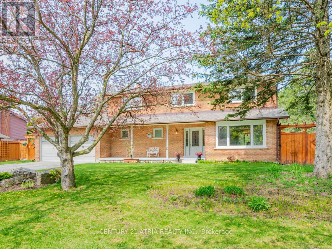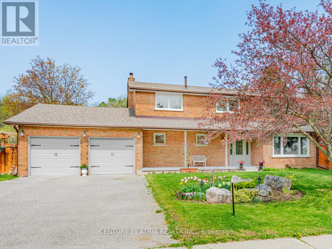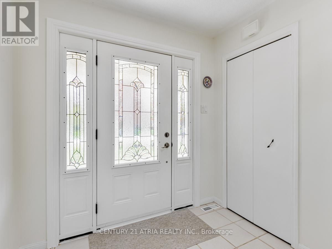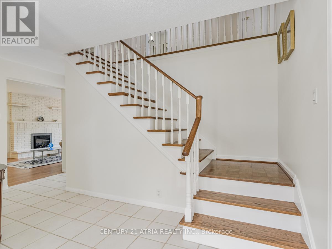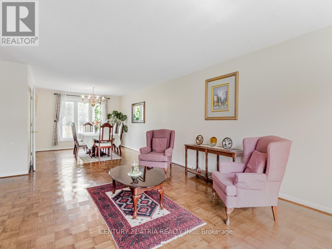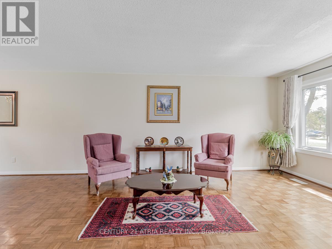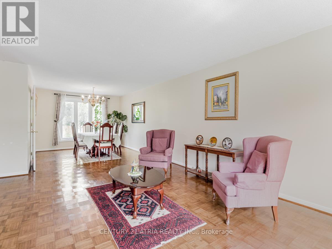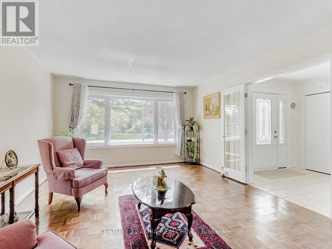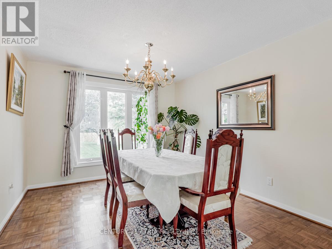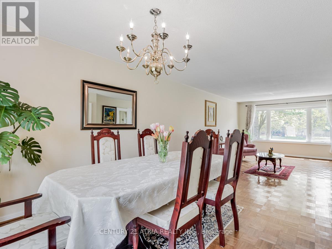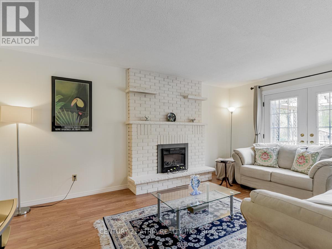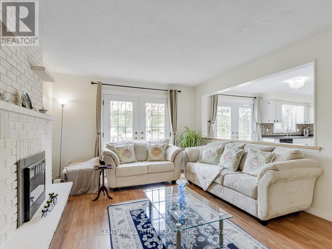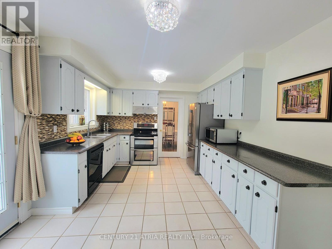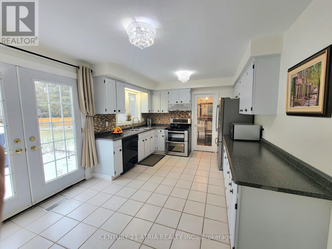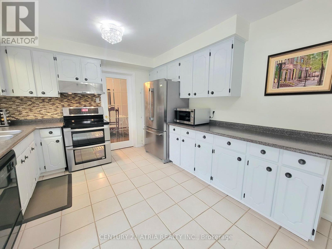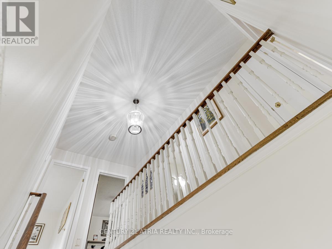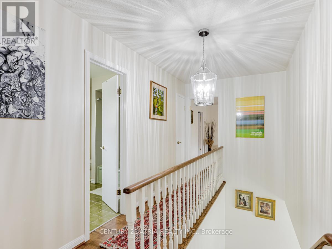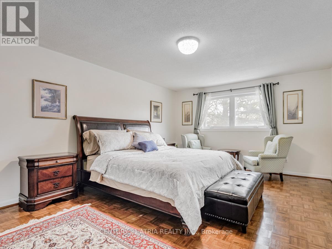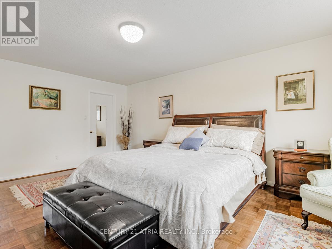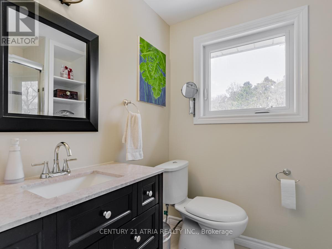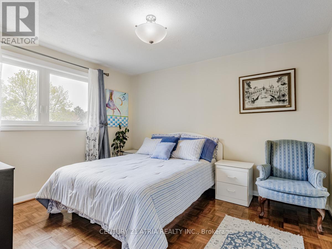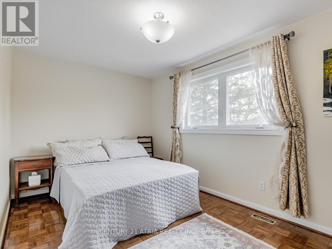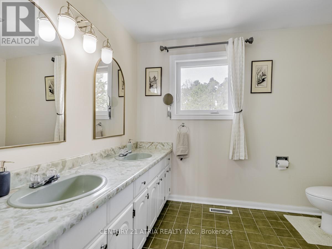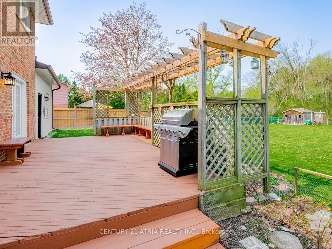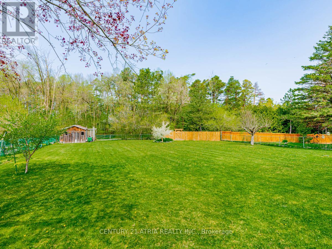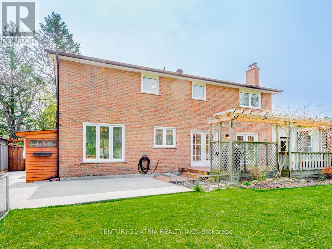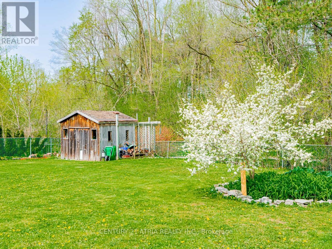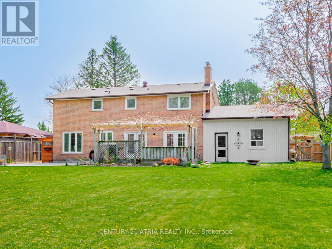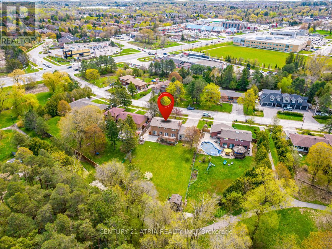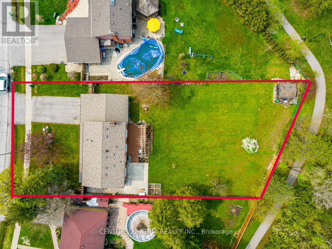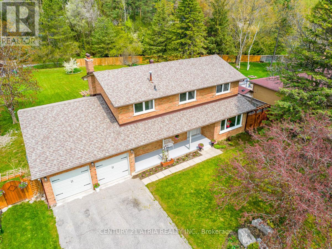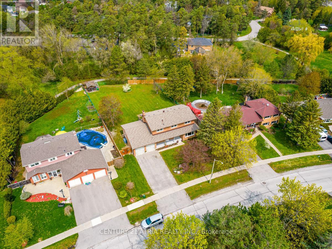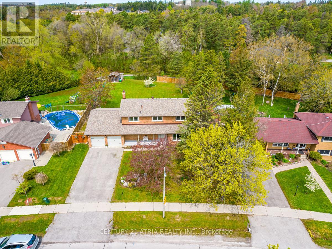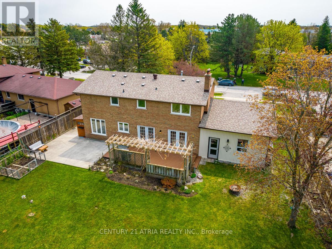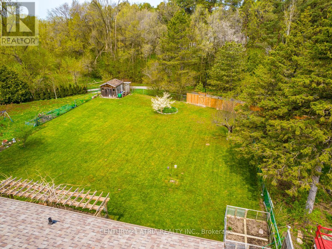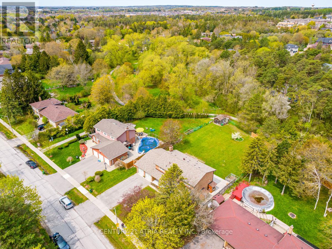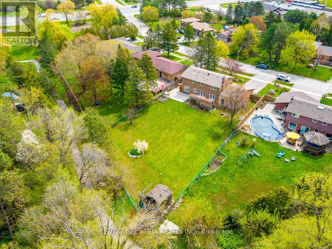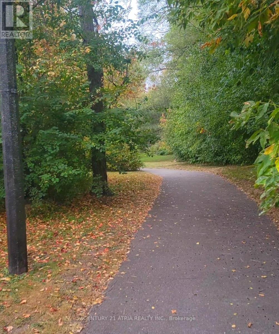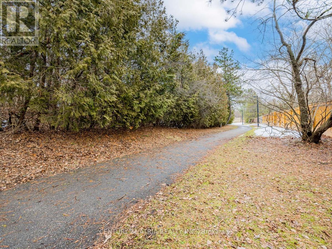12 Blackforest Dr Richmond Hill, Ontario L4E 2P6
$2,199,000
BACK to TRAIL & PARK! Welcome to the epitome of refined luxury living ! Elegant 2-Storey model home nestled on a premium 84' X 215' lot in prestigious Beaufort Hills Park area! Surrounded by parks, trails & multi-million-dollar homes! Practical layout including Eat-in breakfast Kitchen overlooks oasis backyard, large dining & living & family room with abundance of natural light, newer windows, newer roof, new light fixtures, 200 Sqft. Addition at the back of the garage, deck with pergola, concrete patio, garden shed, front porch, cold room (84 Sqft.), large driveway (6 cars). Partially finished Basement (insulated + drywall + electrical done + baseboards/trims/doors/painting done + one bedroom). Huge private flat backyard with no major tree. Close to Yonge public Transit, Go Train, Hwy 404, shopping (No Frills, Food Basics, more!), Top schools, many parks & trails! Ideal for quality living and visionary Investors.**** EXTRAS **** S/S Fridge, S/S Stove, S/S Hood, Dishwasher, Washer & Dryer, All Window Coverings, All Light Fixtures, 2 Garage Door Remotes, Central Vac W/ Accessories. (id:46317)
Property Details
| MLS® Number | N8106530 |
| Property Type | Single Family |
| Community Name | Oak Ridges |
| Amenities Near By | Park, Public Transit, Schools |
| Features | Ravine |
| Parking Space Total | 8 |
Building
| Bathroom Total | 3 |
| Bedrooms Above Ground | 4 |
| Bedrooms Below Ground | 1 |
| Bedrooms Total | 5 |
| Basement Development | Partially Finished |
| Basement Type | N/a (partially Finished) |
| Construction Style Attachment | Detached |
| Cooling Type | Central Air Conditioning |
| Exterior Finish | Brick |
| Fireplace Present | Yes |
| Heating Fuel | Natural Gas |
| Heating Type | Forced Air |
| Stories Total | 2 |
| Type | House |
Parking
| Attached Garage |
Land
| Acreage | No |
| Land Amenities | Park, Public Transit, Schools |
| Size Irregular | 83.85 X 215.18 Ft ; Irreg. Rear:100.08, East:179.04 Ft |
| Size Total Text | 83.85 X 215.18 Ft ; Irreg. Rear:100.08, East:179.04 Ft |
Rooms
| Level | Type | Length | Width | Dimensions |
|---|---|---|---|---|
| Second Level | Primary Bedroom | 5.63 m | 4 m | 5.63 m x 4 m |
| Second Level | Bedroom 2 | 3.8 m | 3.7 m | 3.8 m x 3.7 m |
| Second Level | Bedroom 3 | 3.7 m | 3.64 m | 3.7 m x 3.64 m |
| Second Level | Bedroom 4 | 4.24 m | 2.7 m | 4.24 m x 2.7 m |
| Basement | Bedroom | 3.34 m | 3 m | 3.34 m x 3 m |
| Main Level | Living Room | 5.65 m | 3.95 m | 5.65 m x 3.95 m |
| Main Level | Dining Room | 3.5 m | 3.3 m | 3.5 m x 3.3 m |
| Main Level | Kitchen | 5 m | 3.36 m | 5 m x 3.36 m |
| Main Level | Family Room | 5.2 m | 3.7 m | 5.2 m x 3.7 m |
| Main Level | Other | 3.1 m | 2.4 m | 3.1 m x 2.4 m |
https://www.realtor.ca/real-estate/26571510/12-blackforest-dr-richmond-hill-oak-ridges
Salesperson
(416) 671-7367
www.zohari.ca/
www.facebook.com/majid.zohari.real.estate
www.instagram.com/teamzohari

C200-1550 Sixteenth Ave Bldg C South
Richmond Hill, Ontario L4B 3K9
(905) 883-1988
(905) 883-8108
HTTP://www.century21atria.com
Interested?
Contact us for more information

