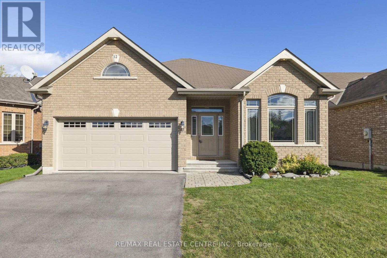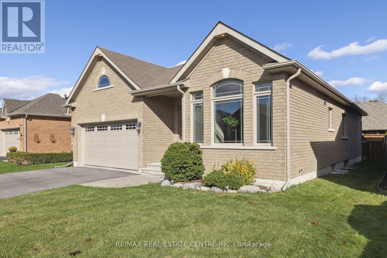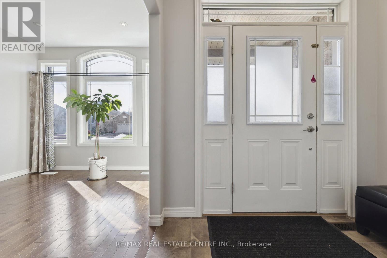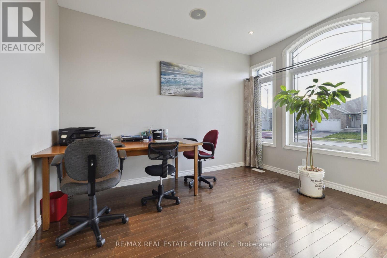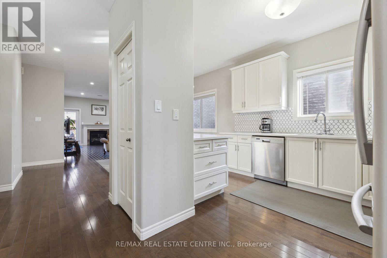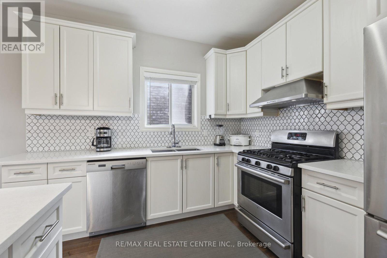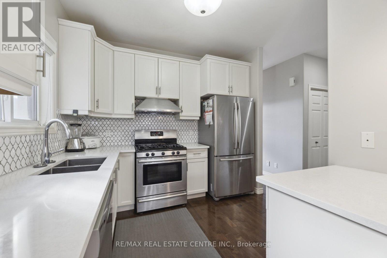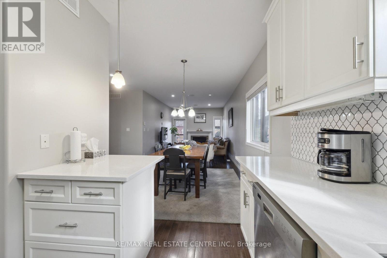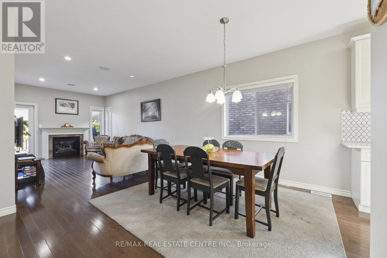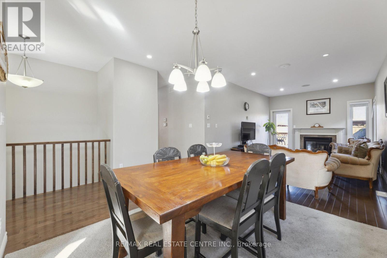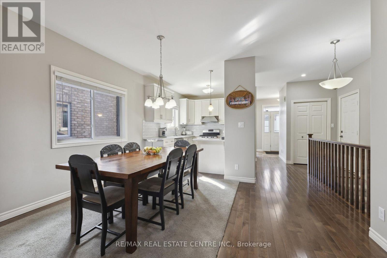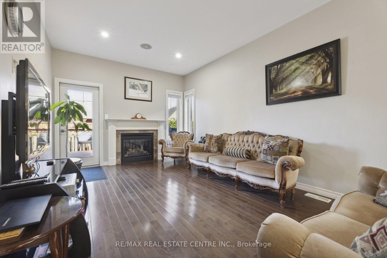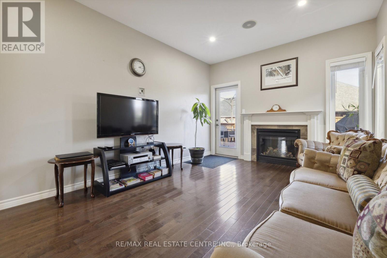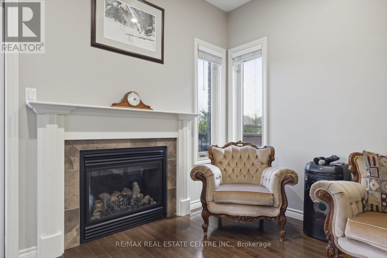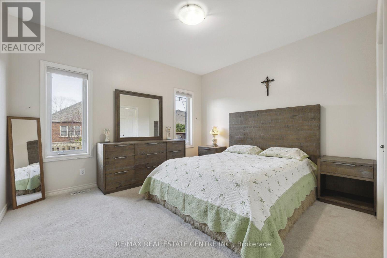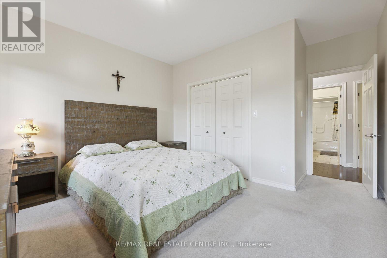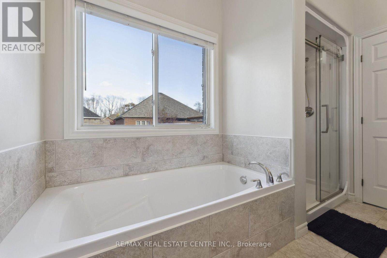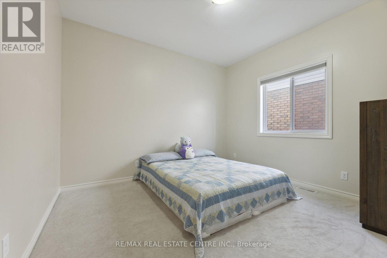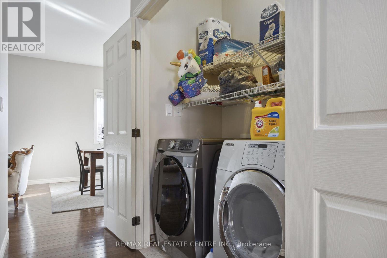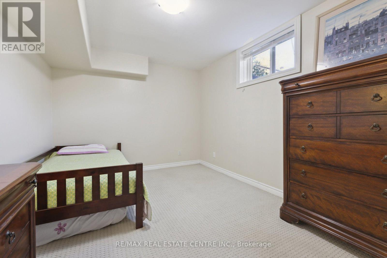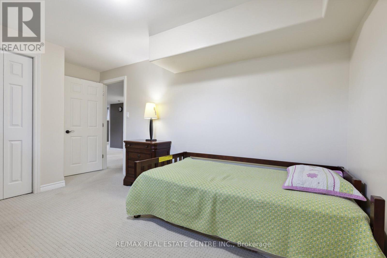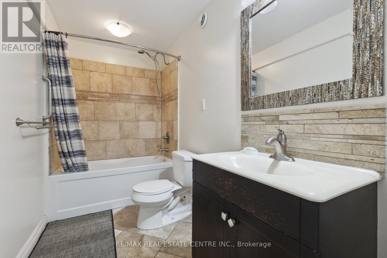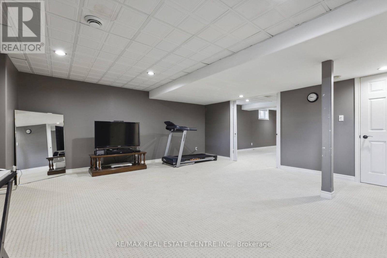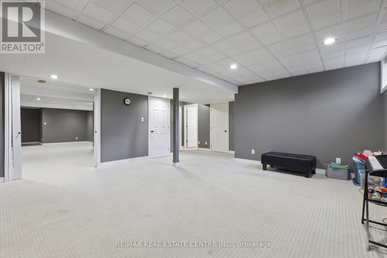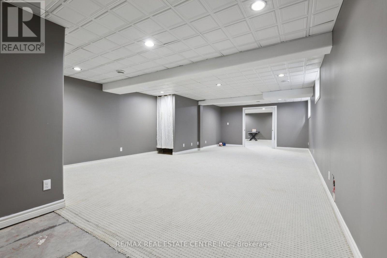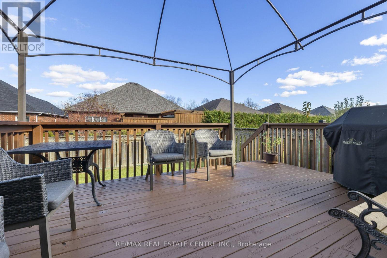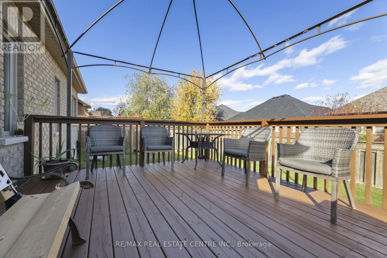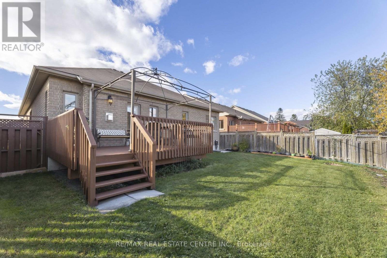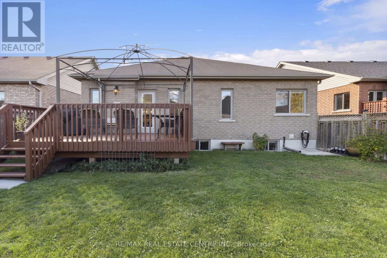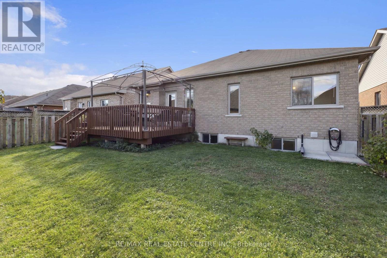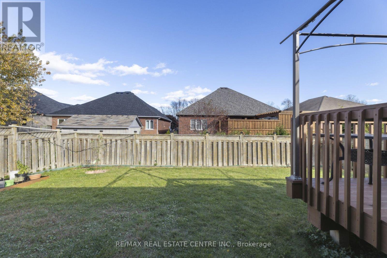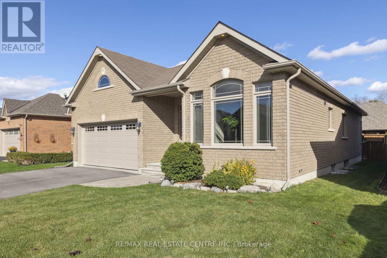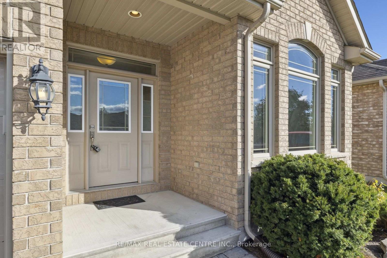12 Barnett St Belleville, Ontario K8N 4Z5
$754,900
Stunning 3+2 bedroom all brick home with 3 baths! This home boasts a spacious open concept layout that is sure to impress. The main living areas feature high ceilings and beautiful hardwood floors in the living and dining rooms, as well as a large kitchen complete with granite counters, pantry and beautiful backsplash, S/S appliances and double sink. Open concept design, high ceilings, mainfloor laundry and private office,cozy gas fireplace and large windows throughout that let in plenty of natural light. Master bedroom has en-suite bathroom delight. All bedrooms are spacious and warm! Basement finished and has above grade large windows, ready for a large family. 2 huge rooms for recreation or gym or anything you desire! Beautiful deck and private yard. Double car garage and double driveway, no sidewalk. Located on a quiet street in a family-friendly neighborhood near parks, schools, school bus, stores and just 10 minutes from CFB Trenton, this home is a must-see. More at 12barnett.ca**** EXTRAS **** More at 12barnett.ca (id:46317)
Property Details
| MLS® Number | X8033362 |
| Property Type | Single Family |
| Parking Space Total | 6 |
Building
| Bathroom Total | 3 |
| Bedrooms Above Ground | 3 |
| Bedrooms Below Ground | 2 |
| Bedrooms Total | 5 |
| Architectural Style | Bungalow |
| Basement Development | Finished |
| Basement Type | N/a (finished) |
| Construction Style Attachment | Detached |
| Cooling Type | Central Air Conditioning |
| Exterior Finish | Brick |
| Fireplace Present | Yes |
| Heating Fuel | Natural Gas |
| Heating Type | Forced Air |
| Stories Total | 1 |
| Type | House |
Parking
| Attached Garage |
Land
| Acreage | No |
| Size Irregular | 44.95 X 104.99 Ft ; Unknown |
| Size Total Text | 44.95 X 104.99 Ft ; Unknown |
Rooms
| Level | Type | Length | Width | Dimensions |
|---|---|---|---|---|
| Basement | Family Room | 10.16 m | 5.05 m | 10.16 m x 5.05 m |
| Basement | Living Room | 7.19 m | 5.46 m | 7.19 m x 5.46 m |
| Basement | Bedroom 4 | 4.39 m | 2.67 m | 4.39 m x 2.67 m |
| Basement | Bedroom 5 | 4.52 m | 2.77 m | 4.52 m x 2.77 m |
| Main Level | Living Room | 4.7 m | 3.3 m | 4.7 m x 3.3 m |
| Main Level | Dining Room | 4.06 m | 3.43 m | 4.06 m x 3.43 m |
| Main Level | Kitchen | 3.25 m | 2.97 m | 3.25 m x 2.97 m |
| Main Level | Office | 3.71 m | 2.97 m | 3.71 m x 2.97 m |
| Main Level | Primary Bedroom | 4.7 m | 3.86 m | 4.7 m x 3.86 m |
| Main Level | Bedroom 2 | 3.48 m | 3.15 m | 3.48 m x 3.15 m |
| Main Level | Bedroom 3 | 3.18 m | 2.82 m | 3.18 m x 2.82 m |
| Main Level | Laundry Room | Measurements not available |
https://www.realtor.ca/real-estate/26464332/12-barnett-st-belleville
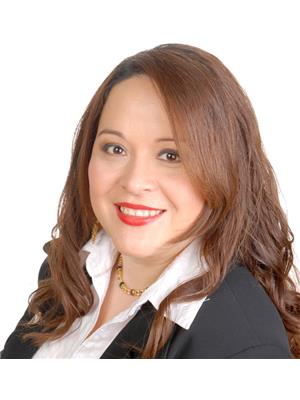

1140 Burnhamthorpe Rd W #141-A
Mississauga, Ontario L5C 4E9
(905) 270-2000
(905) 270-0047

1140 Burnhamthorpe Rd W #141-A
Mississauga, Ontario L5C 4E9
(905) 270-2000
(905) 270-0047
Interested?
Contact us for more information

