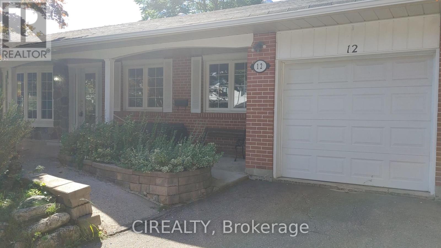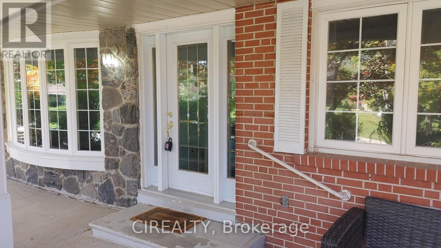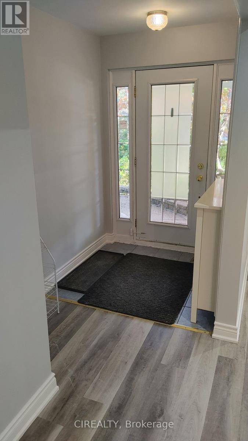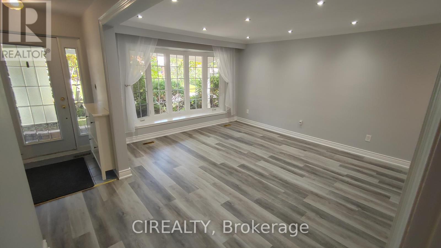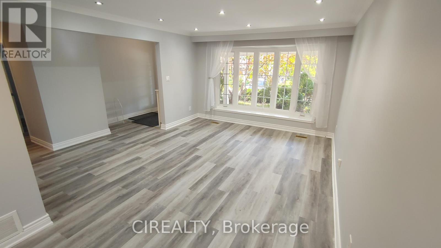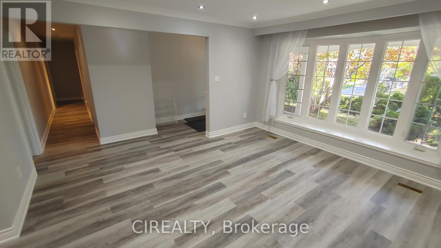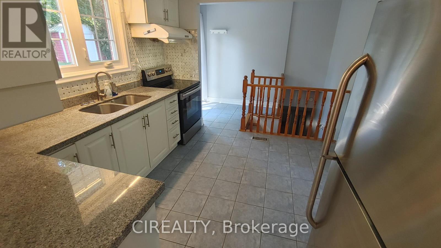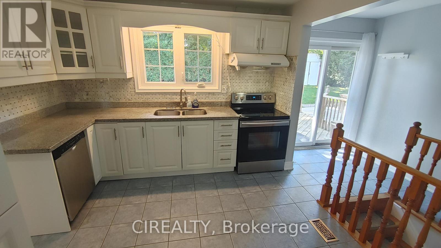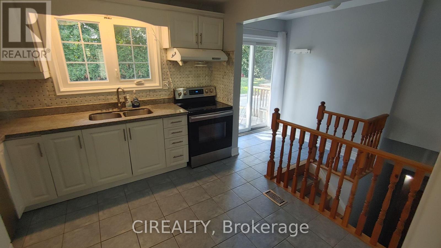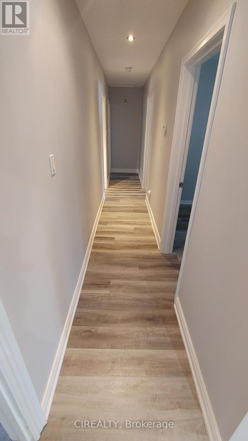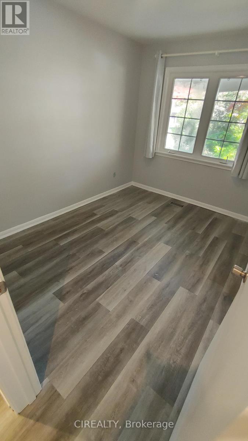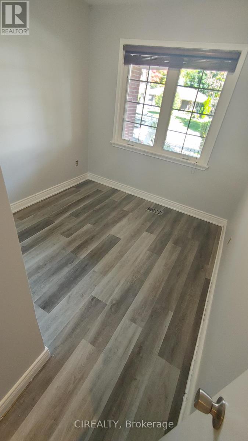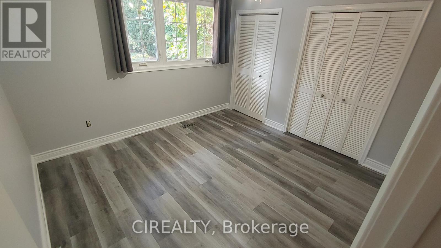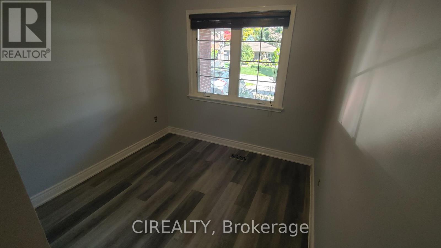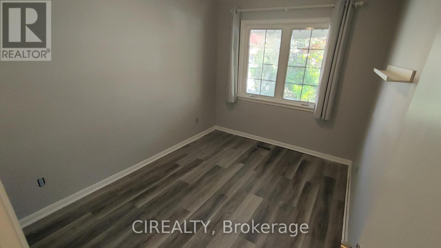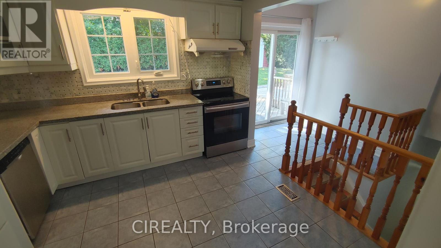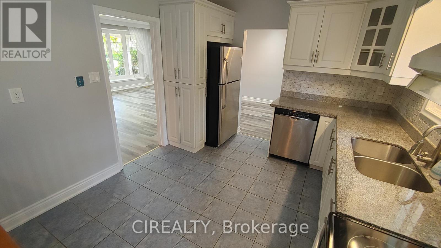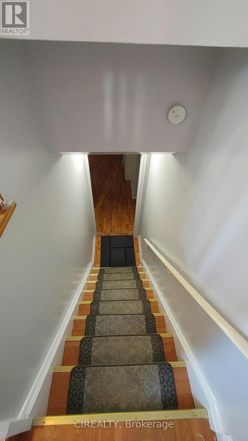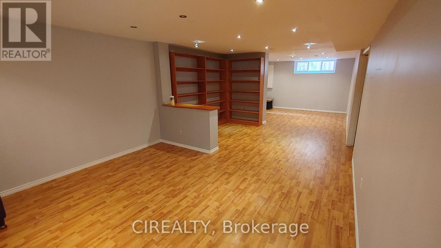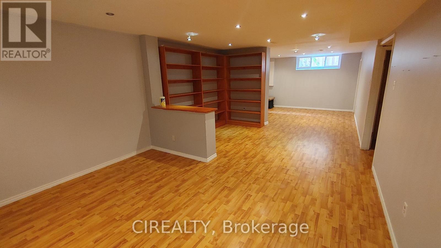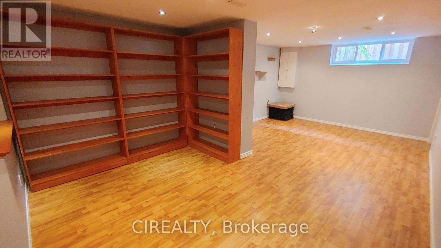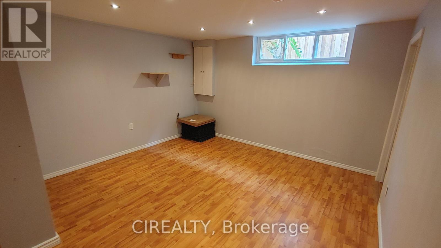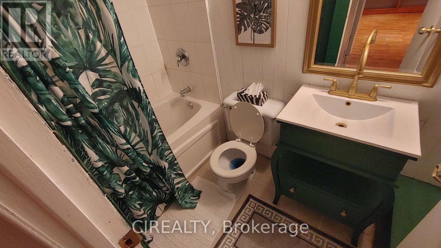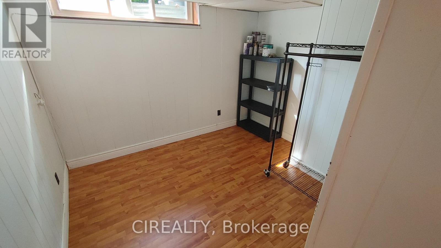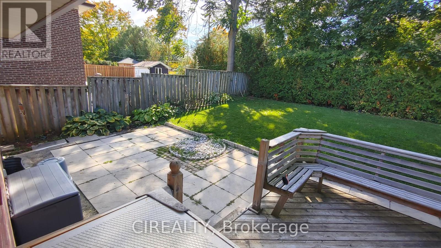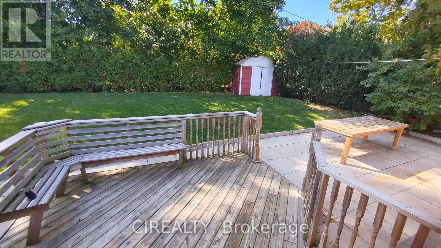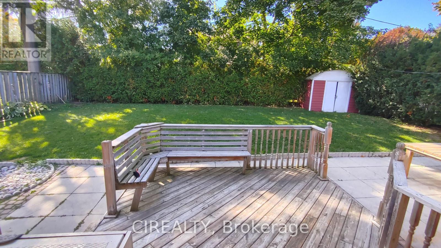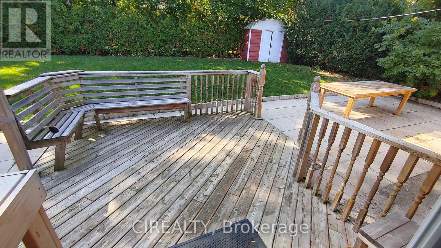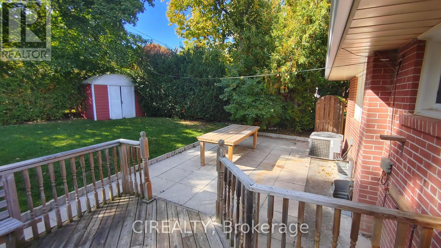12 Banfield Ave Markham, Ontario L3P 1H2
4 Bedroom
2 Bathroom
Bungalow
Central Air Conditioning
Forced Air
$3,400 Monthly
*** Property Is Tenanted 24 Hours Notice Required*** Beautiful 3 Bedroom Bungalow, Steps To Conservation Area And Within The Markville High School Boundary. Main Floor Has Brand New Flooring Thru-Out. Well Done Basement For Recreation And Exercise. Nice Looking Kitchen And Bathroom. Quiet Dead End Street. Large Back Yard. You Can Enjoy And Have A Good Rest After Your Long Day Work. Kids Can Enjoy Surrounding Friendly Nature**** EXTRAS **** Fridge, Dish washer, Stove, Washer/Dryer, Window Coverings, All Electric Light Fixtures. (id:46317)
Property Details
| MLS® Number | N8116438 |
| Property Type | Single Family |
| Community Name | Bullock |
| Parking Space Total | 4 |
Building
| Bathroom Total | 2 |
| Bedrooms Above Ground | 3 |
| Bedrooms Below Ground | 1 |
| Bedrooms Total | 4 |
| Architectural Style | Bungalow |
| Basement Development | Finished |
| Basement Type | N/a (finished) |
| Construction Style Attachment | Detached |
| Cooling Type | Central Air Conditioning |
| Exterior Finish | Brick |
| Heating Fuel | Natural Gas |
| Heating Type | Forced Air |
| Stories Total | 1 |
| Type | House |
Parking
| Attached Garage |
Land
| Acreage | No |
Rooms
| Level | Type | Length | Width | Dimensions |
|---|---|---|---|---|
| Basement | Bedroom 4 | 3.35 m | 4.84 m | 3.35 m x 4.84 m |
| Basement | Recreational, Games Room | 4.1 m | 3.77 m | 4.1 m x 3.77 m |
| Basement | Exercise Room | 2.17 m | 3.77 m | 2.17 m x 3.77 m |
| Ground Level | Living Room | 4.57 m | 3.96 m | 4.57 m x 3.96 m |
| Ground Level | Dining Room | 2.83 m | 3.29 m | 2.83 m x 3.29 m |
| Ground Level | Kitchen | 3.35 m | 3.29 m | 3.35 m x 3.29 m |
| Ground Level | Primary Bedroom | 3.2 m | 4.2 m | 3.2 m x 4.2 m |
| Ground Level | Bedroom 2 | 2.74 m | 2.74 m | 2.74 m x 2.74 m |
| Ground Level | Bedroom 3 | 3.5 m | 2.74 m | 3.5 m x 2.74 m |
https://www.realtor.ca/real-estate/26585256/12-banfield-ave-markham-bullock
NICK LINETSKI
Salesperson
(888) 247-8808
Salesperson
(888) 247-8808
CIREALTY
25 Sheppard Ave W #300
Toronto, Ontario M2N 6S6
25 Sheppard Ave W #300
Toronto, Ontario M2N 6S6
(888) 247-8808
(888) 247-8890
www.cirealty.com/
Interested?
Contact us for more information

