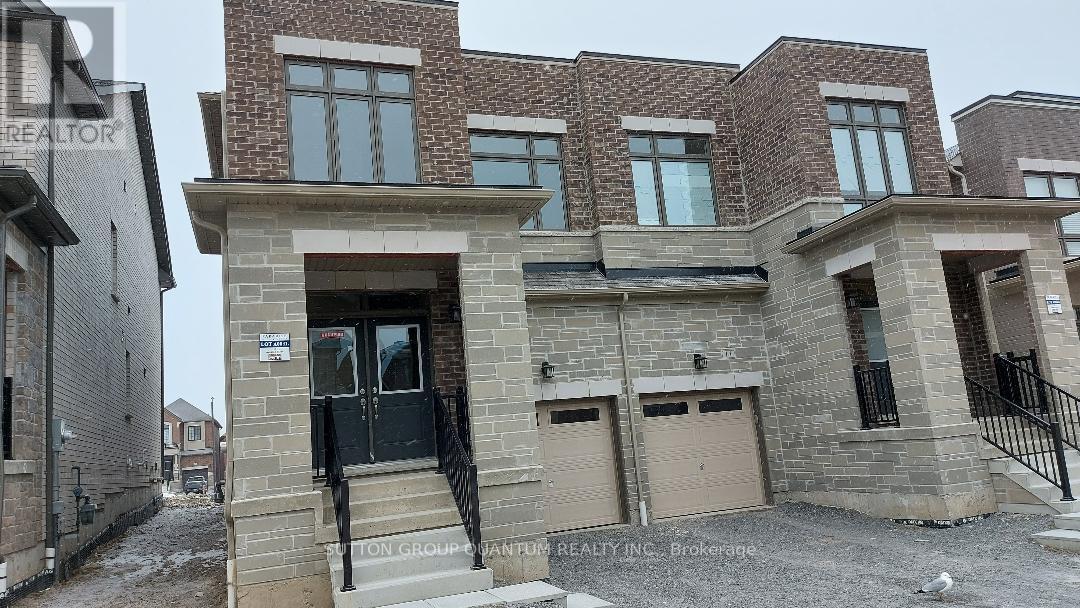12 Armilia Pl Whitby, Ontario L1P 0N9
4 Bedroom
3 Bathroom
Fireplace
Central Air Conditioning
Forced Air
$3,500 Monthly
Brand New Never Lived in Beautiful Paradise Built Semi Detached in a prime Whitby location. Sun Filled open concept Main floor plan with Extensive hardwood. large windows 9 ft. Ceilings Main. 5 piece ensuite. 2nd floor Laundry, Bright and spacious secondary bedroom. Kitchen, with Granite counter and Centre Island, Breakfast area. Steps to Demand Schools, Big Box Stores, Parks, Rec Centre, Transits & Hwy 401/407/ 412 Access.**** EXTRAS **** Appliances Fridge, Stove Dishwasher, Washer Dryer and Blinds will be installed before occupancy, All ELF, Central AC (id:46317)
Property Details
| MLS® Number | E8166382 |
| Property Type | Single Family |
| Community Name | Rural Whitby |
| Parking Space Total | 2 |
Building
| Bathroom Total | 3 |
| Bedrooms Above Ground | 4 |
| Bedrooms Total | 4 |
| Basement Development | Unfinished |
| Basement Type | N/a (unfinished) |
| Construction Style Attachment | Semi-detached |
| Cooling Type | Central Air Conditioning |
| Exterior Finish | Brick, Stone |
| Fireplace Present | Yes |
| Heating Fuel | Natural Gas |
| Heating Type | Forced Air |
| Stories Total | 2 |
| Type | House |
Parking
| Garage |
Land
| Acreage | No |
Rooms
| Level | Type | Length | Width | Dimensions |
|---|---|---|---|---|
| Main Level | Living Room | Measurements not available | ||
| Main Level | Dining Room | Measurements not available | ||
| Main Level | Kitchen | Measurements not available | ||
| Upper Level | Primary Bedroom | Measurements not available | ||
| Upper Level | Bedroom 2 | Measurements not available | ||
| Upper Level | Bedroom 3 | Measurements not available | ||
| Upper Level | Bedroom 4 | Measurements not available | ||
| Upper Level | Laundry Room | Measurements not available |
Utilities
| Sewer | Available |
| Natural Gas | Available |
| Electricity | Available |
| Cable | Available |
https://www.realtor.ca/real-estate/26657869/12-armilia-pl-whitby-rural-whitby
GHASSAN M SAEED
Salesperson
(905) 469-8888
Salesperson
(905) 469-8888

SUTTON GROUP QUANTUM REALTY INC.
(905) 469-8888
(905) 822-5617
Interested?
Contact us for more information












