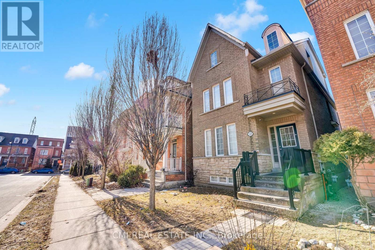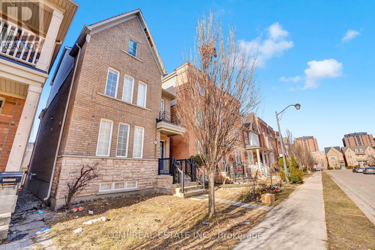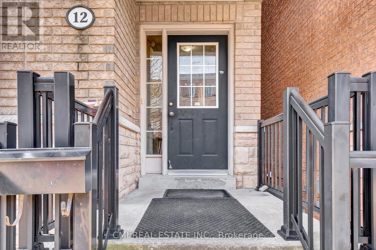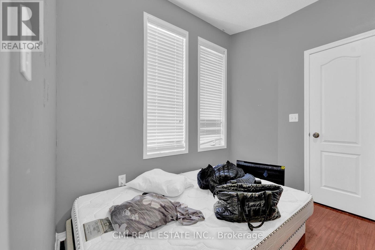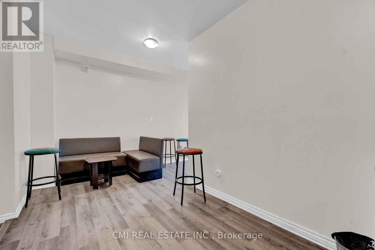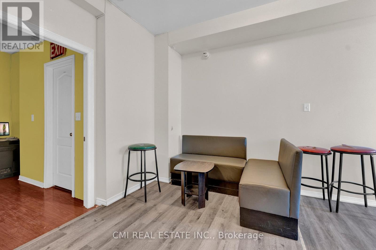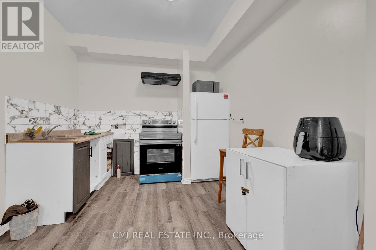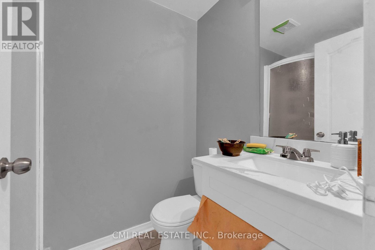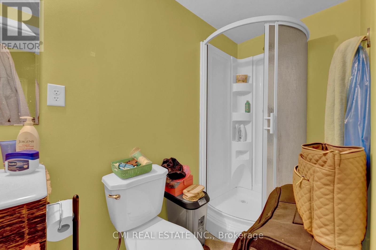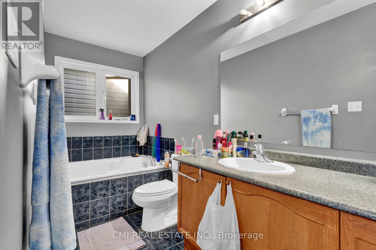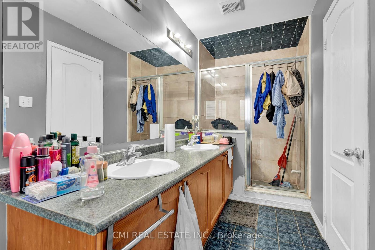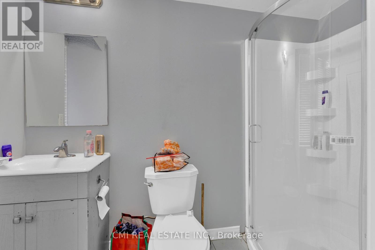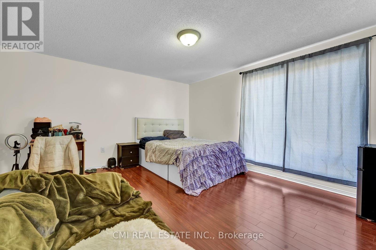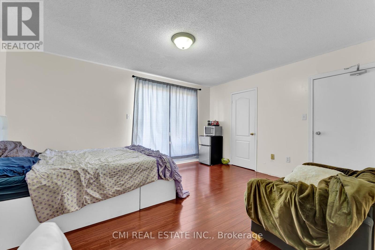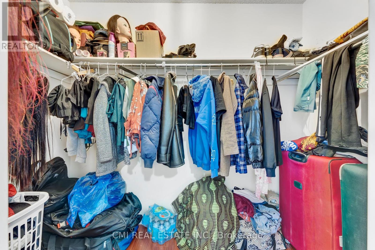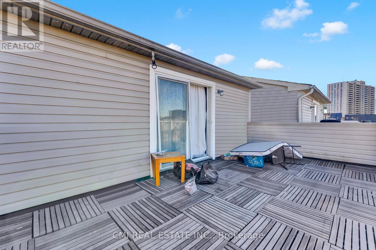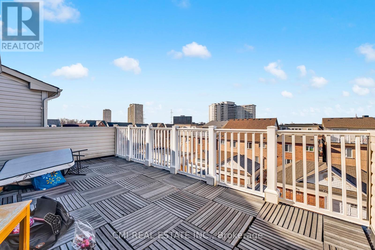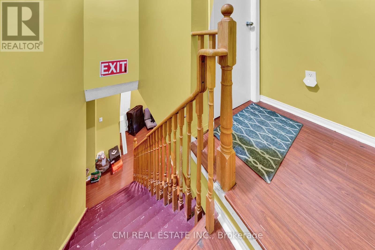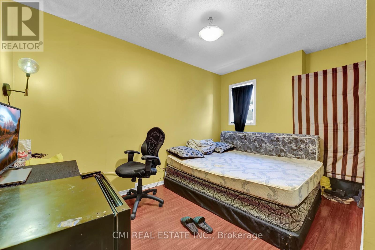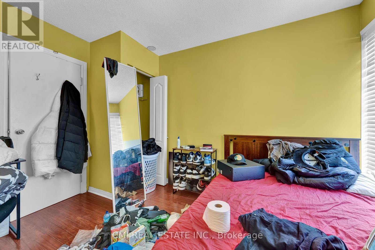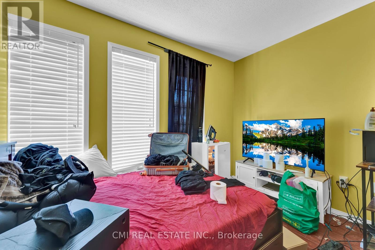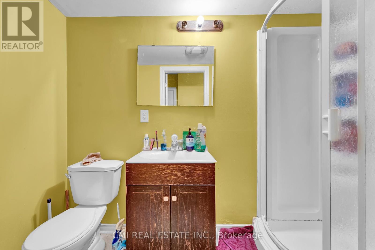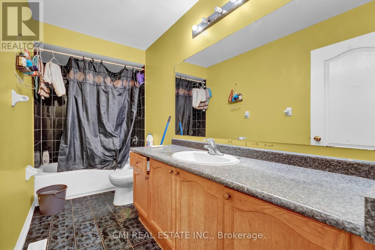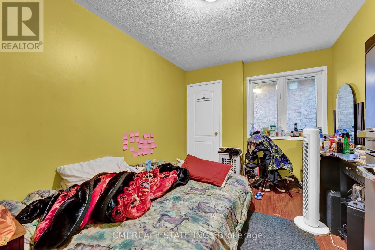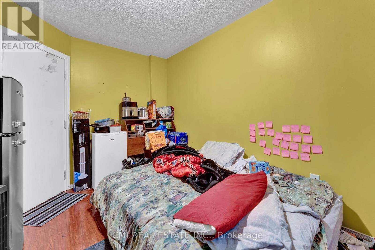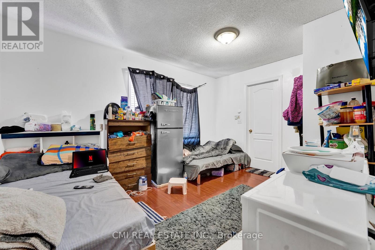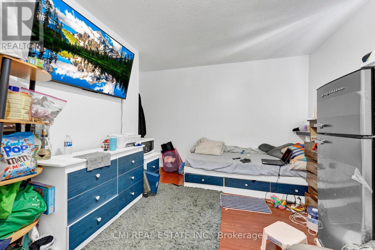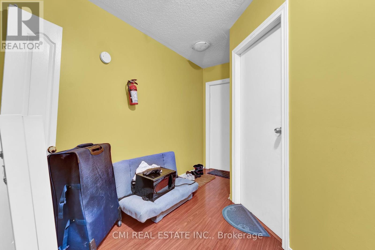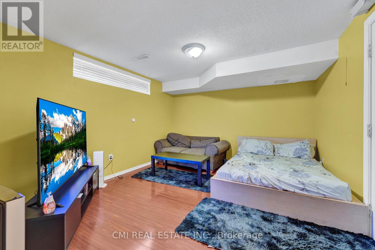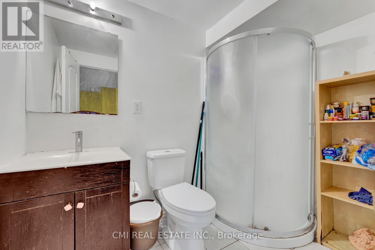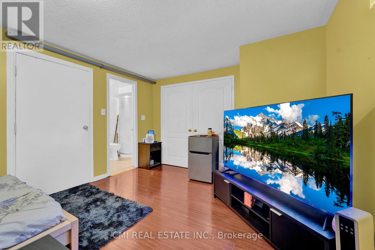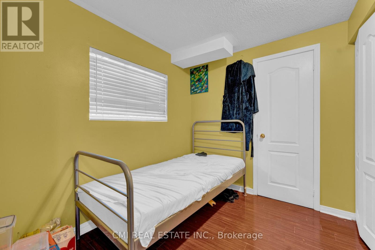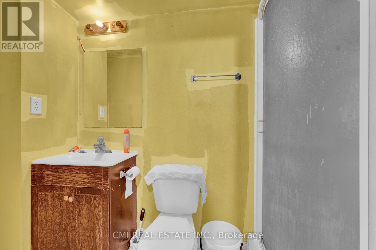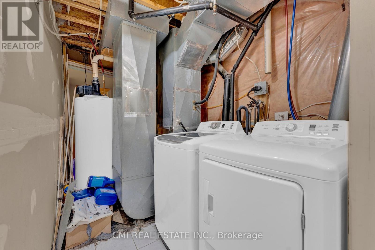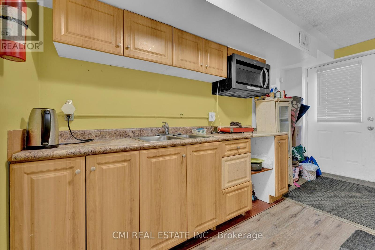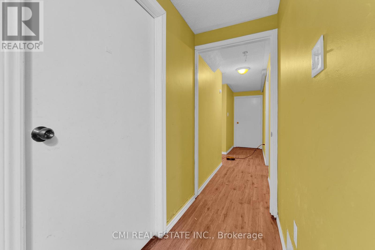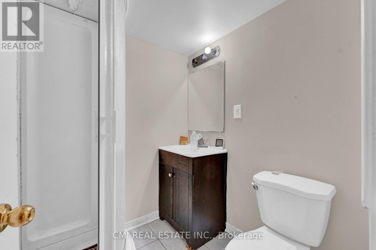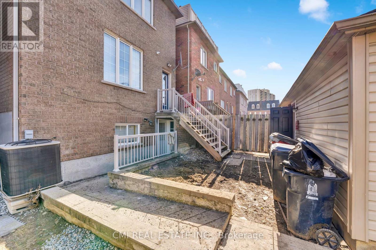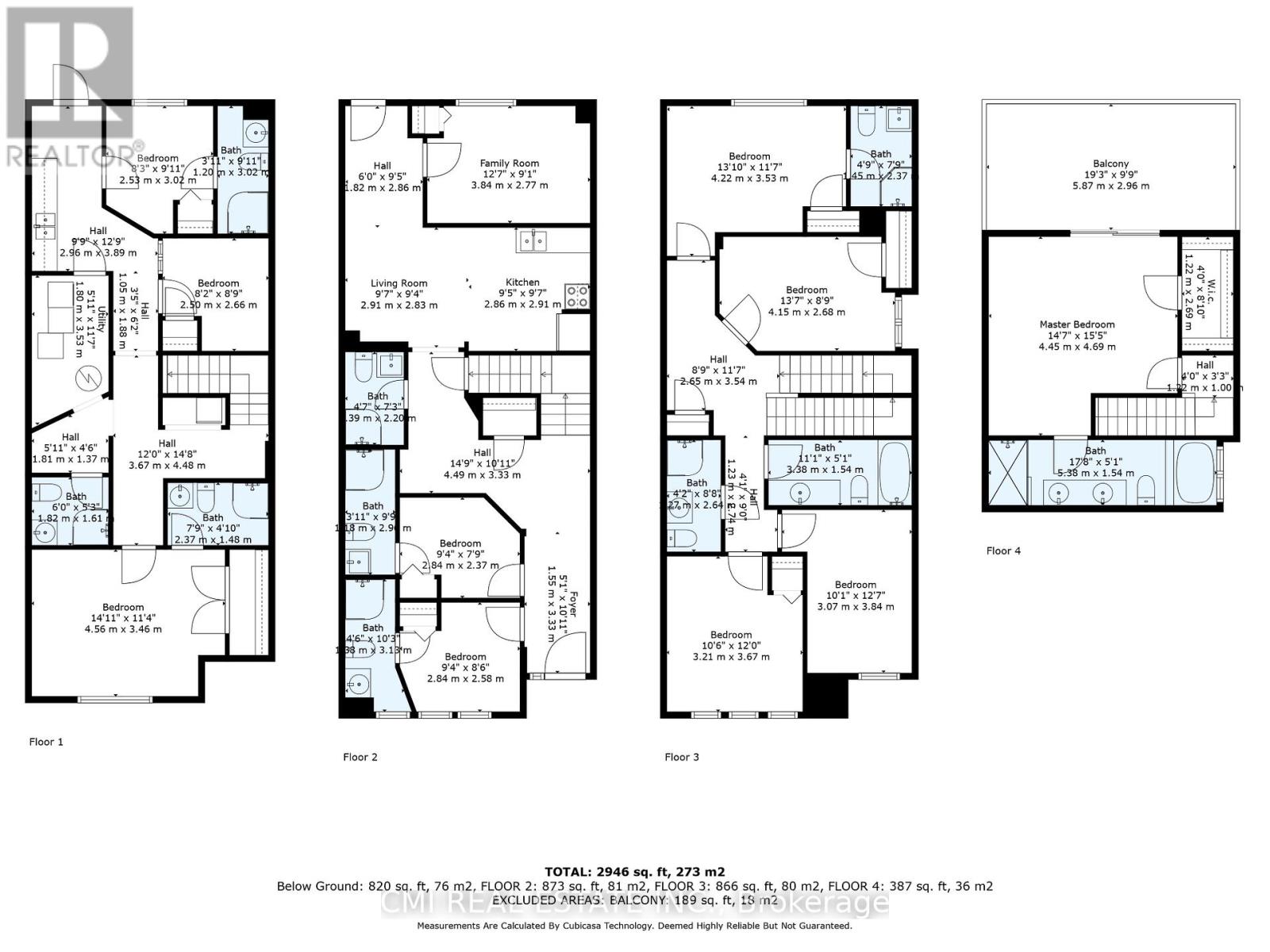12 Aldwinckle Hts Toronto, Ontario M3J 3S6
$1,299,000
LOCATION LOCATION LOCATION!! Calling all Investors or buyers looking to live & rent. *Rental Income* Rarely available Detached home w/2-car laneway garage (future potential to convert to garden suite). Located in York University Village steps to York University, Pioneer Village subway station, Finch west station & much more!! *Connectivity a breeze* Home is currently rented with 8 bedrooms & 7 full baths AG over 2500 SQFT. BSMT features 3 bed, 3 full bath W/UP. Primary bedroom retreat on 3rd level w/ 5-pc ensuite & W/O to large terrace. Opportunity for buyer to move in after closing! DO NOT miss the chance to buy a rental home steps to York University. *Cash Flow***** EXTRAS **** Rare opportunity to buy at a discount & make profit. Will not last long! Seller & Agent do not warrant legal retrofit status of the property. Property is being sold as is. (id:46317)
Property Details
| MLS® Number | W8170464 |
| Property Type | Single Family |
| Community Name | York University Heights |
| Amenities Near By | Hospital, Park, Public Transit, Schools |
| Features | Lane |
| Parking Space Total | 2 |
Building
| Bathroom Total | 10 |
| Bedrooms Above Ground | 8 |
| Bedrooms Below Ground | 3 |
| Bedrooms Total | 11 |
| Basement Features | Apartment In Basement, Walk-up |
| Basement Type | N/a |
| Construction Style Attachment | Detached |
| Cooling Type | Central Air Conditioning |
| Exterior Finish | Brick |
| Fireplace Present | Yes |
| Heating Fuel | Natural Gas |
| Heating Type | Forced Air |
| Stories Total | 3 |
| Type | House |
Parking
| Detached Garage |
Land
| Acreage | No |
| Land Amenities | Hospital, Park, Public Transit, Schools |
| Size Irregular | 24.28 X 100.07 Ft |
| Size Total Text | 24.28 X 100.07 Ft |
Rooms
| Level | Type | Length | Width | Dimensions |
|---|---|---|---|---|
| Second Level | Bedroom 2 | 4.22 m | 3.53 m | 4.22 m x 3.53 m |
| Second Level | Bedroom 3 | 3.21 m | 3.67 m | 3.21 m x 3.67 m |
| Second Level | Bedroom 4 | 3.07 m | 3.84 m | 3.07 m x 3.84 m |
| Third Level | Primary Bedroom | 4.45 m | 4.69 m | 4.45 m x 4.69 m |
| Basement | Kitchen | 2.96 m | 3.89 m | 2.96 m x 3.89 m |
| Basement | Bedroom | 4.56 m | 3.46 m | 4.56 m x 3.46 m |
| Basement | Bedroom | 2.53 m | 3.02 m | 2.53 m x 3.02 m |
| Main Level | Kitchen | 2.86 m | 2.91 m | 2.86 m x 2.91 m |
| Main Level | Living Room | 2.91 m | 2.83 m | 2.91 m x 2.83 m |
| Main Level | Bedroom | 3.84 m | 2.77 m | 3.84 m x 2.77 m |
| Main Level | Bedroom 5 | 2.84 m | 2.58 m | 2.84 m x 2.58 m |
| Main Level | Bedroom | 2.84 m | 2.37 m | 2.84 m x 2.37 m |
https://www.realtor.ca/real-estate/26664033/12-aldwinckle-hts-toronto-york-university-heights
Salesperson
(888) 465-9229
2425 Matheson Blvd E 8th Flr
Mississauga, Ontario L4W 5K4
(888) 465-9229
(888) 465-8329
Interested?
Contact us for more information

