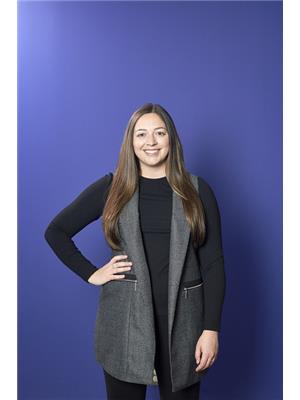12 Abbey Cres Barrie, Ontario L9J 0W9
$1,199,000
BRAND NEW 4-BEDROOM HOME ON A LARGE CORNER LOT WITH COUNTLESS UPGRADES & AN IDEAL LOCATION! Welcome to 12 Abbey Crescent. This brand-new, never-lived-in home on a 50' corner lot in Barrie's South end showcases a stunning stone & brick exterior. Located in proximity to amenities like shopping, dining, schools & parks, this property blends elegance & functionality in every corner. The open-concept main floor integrates kitchen, dining, living, family & den spaces. The upgraded kitchen features s/s appliances, sleek countertops & ample storage. The main floor is bright with 10' & 9' ceilings & plenty of large windows. A 2pc bathroom & inside entry to the 2-car garage add convenience. Upstairs, an upgraded staircase leads to four well-appointed bedrooms. Two have walk-in closets, while the primary bedroom boasts a luxurious 5pc ensuite & a walk-in closet. The upper level also features a laundry room with a large linen closet. #HomeToStay (id:46317)
Property Details
| MLS® Number | S8151184 |
| Property Type | Single Family |
| Community Name | Painswick South |
| Amenities Near By | Park, Place Of Worship, Schools |
| Parking Space Total | 4 |
Building
| Bathroom Total | 3 |
| Bedrooms Above Ground | 4 |
| Bedrooms Total | 4 |
| Basement Development | Unfinished |
| Basement Type | Full (unfinished) |
| Construction Style Attachment | Detached |
| Cooling Type | Central Air Conditioning |
| Exterior Finish | Brick, Stone |
| Fireplace Present | Yes |
| Heating Fuel | Natural Gas |
| Heating Type | Forced Air |
| Stories Total | 2 |
| Type | House |
Parking
| Attached Garage |
Land
| Acreage | No |
| Land Amenities | Park, Place Of Worship, Schools |
| Size Irregular | 49.93 X 82.96 Ft ; 91.89 X 43.48 X 12.91 X 82.96 X 40.35 |
| Size Total Text | 49.93 X 82.96 Ft ; 91.89 X 43.48 X 12.91 X 82.96 X 40.35 |
Rooms
| Level | Type | Length | Width | Dimensions |
|---|---|---|---|---|
| Second Level | Primary Bedroom | 4.04 m | 5.54 m | 4.04 m x 5.54 m |
| Second Level | Bathroom | Measurements not available | ||
| Second Level | Bedroom 2 | 4.19 m | 3.1 m | 4.19 m x 3.1 m |
| Second Level | Bedroom 3 | 3.51 m | 3.17 m | 3.51 m x 3.17 m |
| Second Level | Bedroom 4 | 3.96 m | 3.25 m | 3.96 m x 3.25 m |
| Second Level | Bathroom | Measurements not available | ||
| Main Level | Kitchen | 3.84 m | 6.5 m | 3.84 m x 6.5 m |
| Main Level | Dining Room | 4.01 m | 5.59 m | 4.01 m x 5.59 m |
| Main Level | Family Room | 4.98 m | 3.66 m | 4.98 m x 3.66 m |
| Main Level | Office | 3.71 m | 2.92 m | 3.71 m x 2.92 m |
| Main Level | Bathroom | Measurements not available |
Utilities
| Sewer | Installed |
| Natural Gas | Installed |
| Electricity | Installed |
| Cable | Available |
https://www.realtor.ca/real-estate/26637007/12-abbey-cres-barrie-painswick-south

374 Huronia Road #101, 106415 & 106419
Barrie, Ontario L4N 8Y9
(705) 739-4455
(866) 919-5276
www.peggyhill.com/

Salesperson
(705) 739-4455
374 Huronia Road #101, 106415 & 106419
Barrie, Ontario L4N 8Y9
(705) 739-4455
(866) 919-5276
www.peggyhill.com/
Interested?
Contact us for more information

















