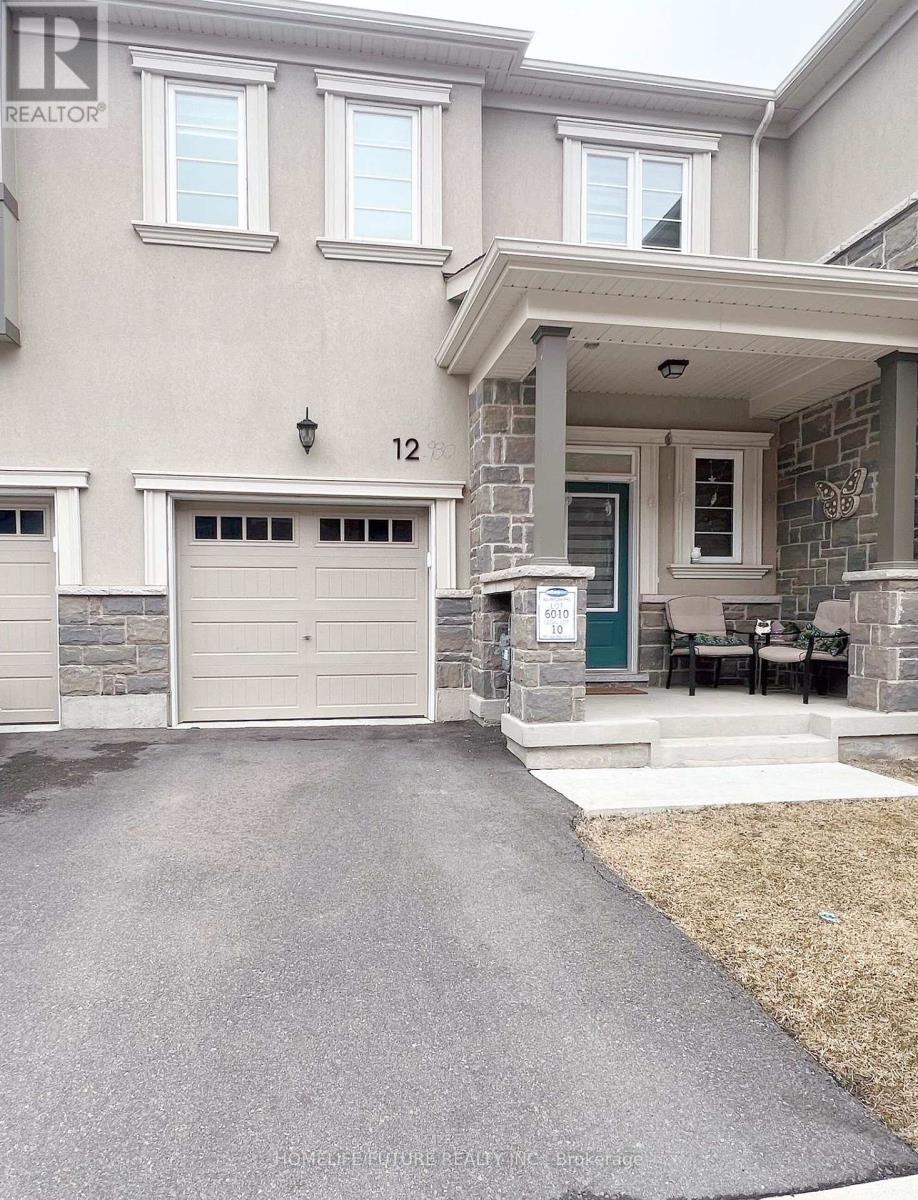#12 -980 Logan Dr Milton, Ontario L9E 1T1
3 Bedroom
3 Bathroom
Central Air Conditioning
Forced Air
$899,000Maintenance, Parcel of Tied Land
$119 Monthly
Maintenance, Parcel of Tied Land
$119 MonthlyExecutive Modern Townhouse Located In Desirable Cobban Community Of Milton. Premium Ravine Lot. 3 Bedrooms 2.5 Bathrooms, 9ft Main Floor Ceiling, Luxury Vinyl Flooring Throughout, Open Concept Kitchen With Quartz Counter Top. Master Bedroom With 3 Pc Ensuite And Walk-In Closet. Lot Of Natural Sunlight, Zebra Blinds. Second Floor Laundry Room Garage Access To Home, Full Unfinished Basement, Step To Public Transport, Shopping Plaza(Superstore). Easy Access To 407, 403, QEW, New Hospital. (id:46317)
Property Details
| MLS® Number | W8148800 |
| Property Type | Single Family |
| Community Name | Cobban |
| Parking Space Total | 2 |
Building
| Bathroom Total | 3 |
| Bedrooms Above Ground | 3 |
| Bedrooms Total | 3 |
| Basement Development | Unfinished |
| Basement Type | N/a (unfinished) |
| Construction Style Attachment | Attached |
| Cooling Type | Central Air Conditioning |
| Exterior Finish | Stone, Stucco |
| Heating Fuel | Natural Gas |
| Heating Type | Forced Air |
| Stories Total | 2 |
| Type | Row / Townhouse |
Parking
| Garage |
Land
| Acreage | No |
| Size Irregular | 23 X 80.38 Ft |
| Size Total Text | 23 X 80.38 Ft |
Rooms
| Level | Type | Length | Width | Dimensions |
|---|---|---|---|---|
| Second Level | Bedroom | 4.47 m | 3.66 m | 4.47 m x 3.66 m |
| Second Level | Bedroom 2 | 3.35 m | 3.1 m | 3.35 m x 3.1 m |
| Second Level | Bedroom 3 | 3.15 m | 3 m | 3.15 m x 3 m |
| Second Level | Laundry Room | Measurements not available | ||
| Main Level | Great Room | 4.98 m | 3.96 m | 4.98 m x 3.96 m |
| Main Level | Kitchen | 3.61 m | 2.77 m | 3.61 m x 2.77 m |
| Main Level | Dining Room | 3.4 m | 2.64 m | 3.4 m x 2.64 m |
Utilities
| Sewer | Available |
| Natural Gas | Available |
| Electricity | Available |
| Cable | Available |
https://www.realtor.ca/real-estate/26632570/12-980-logan-dr-milton-cobban

VITHTHA VANNIYASINGAM
Salesperson
(905) 201-9977
Salesperson
(905) 201-9977

HOMELIFE/FUTURE REALTY INC.
7 Eastvale Drive Unit 205
Markham, Ontario L3S 4N8
7 Eastvale Drive Unit 205
Markham, Ontario L3S 4N8
(905) 201-9977
(905) 201-9229
Interested?
Contact us for more information


















