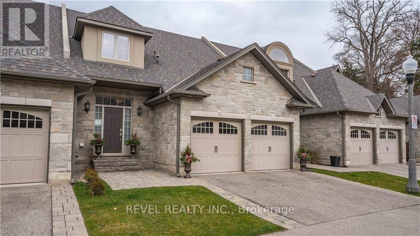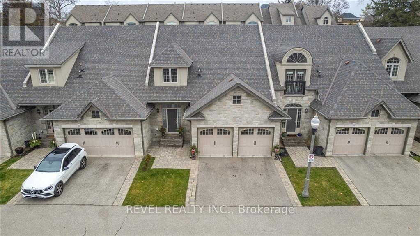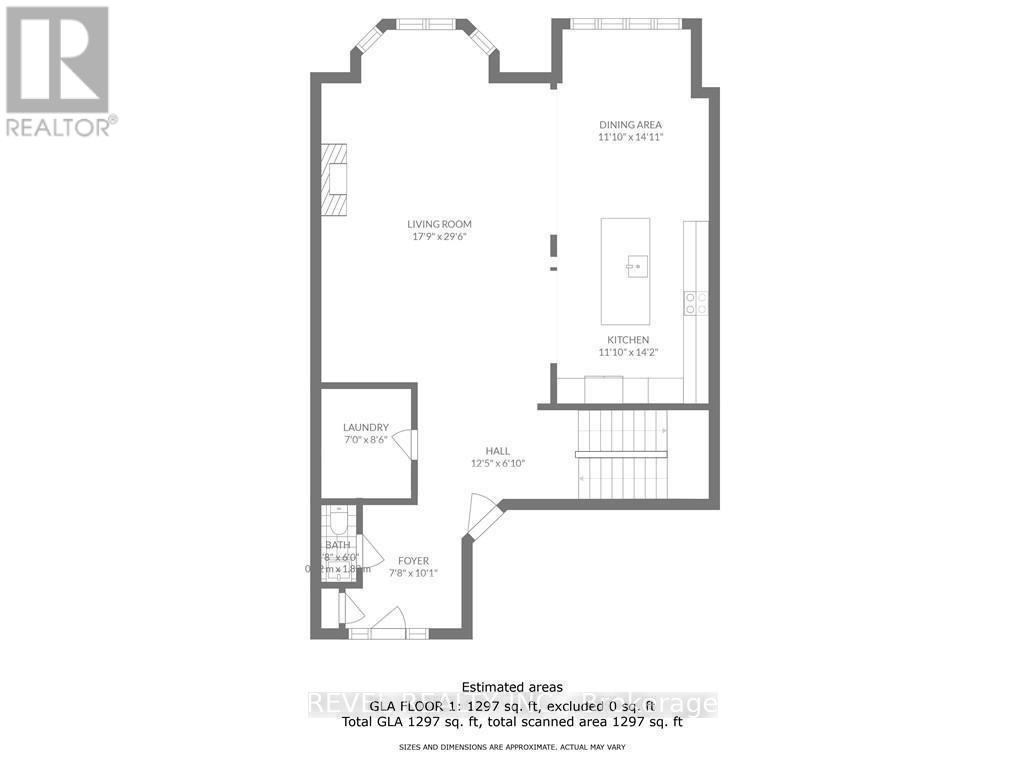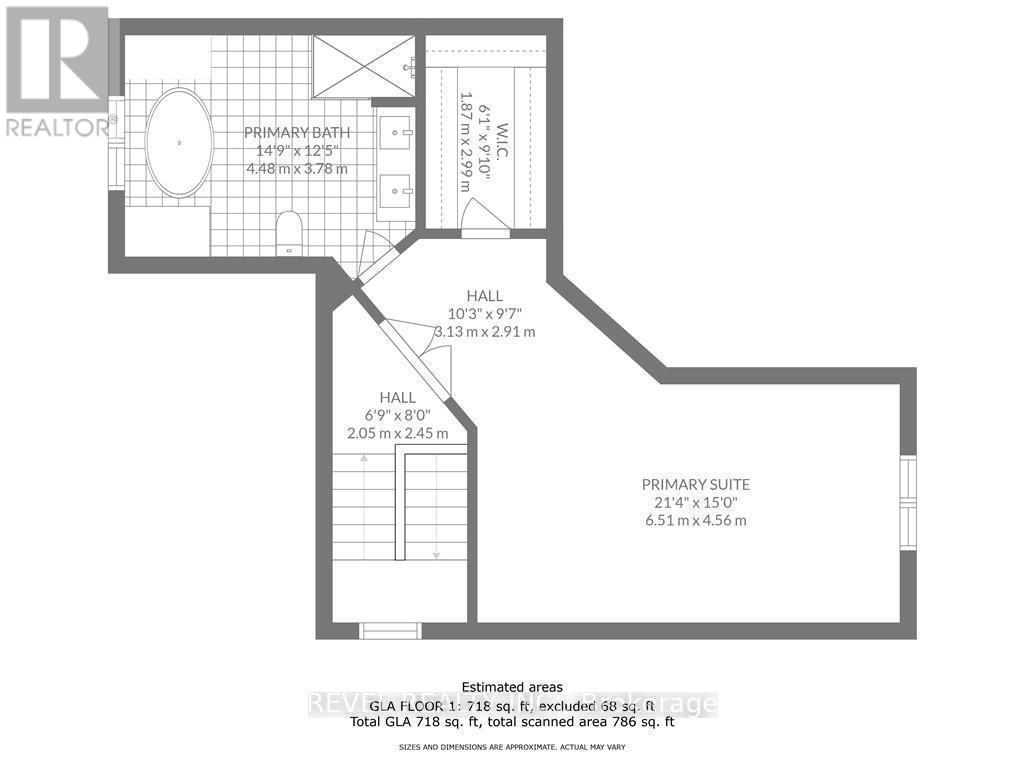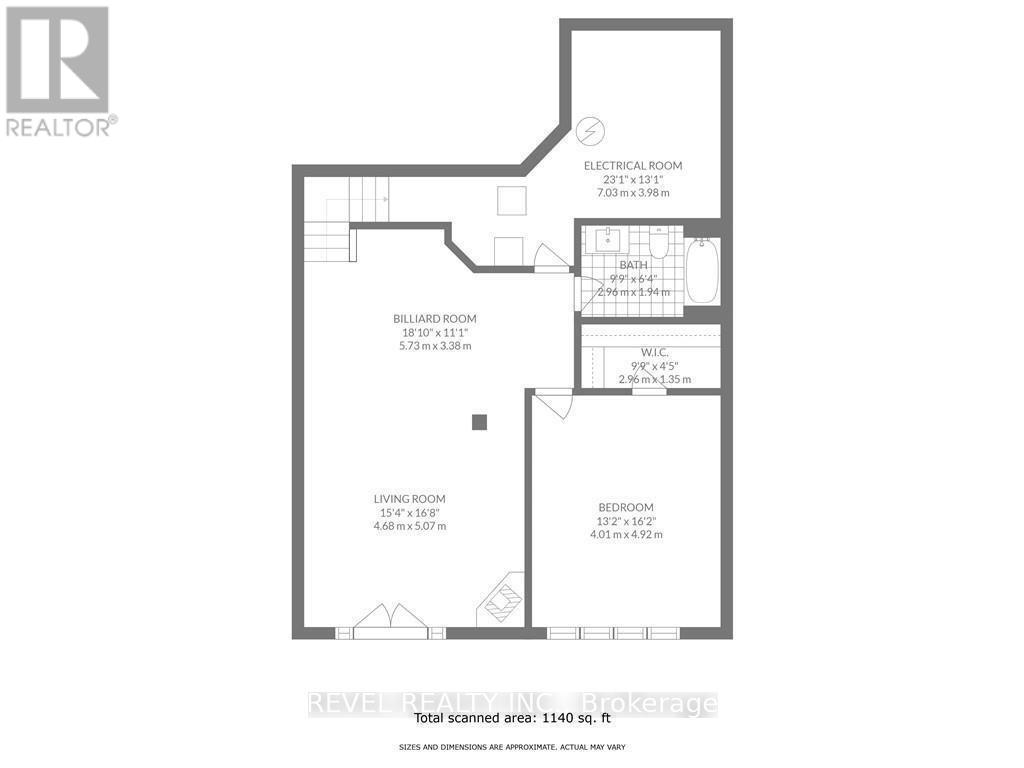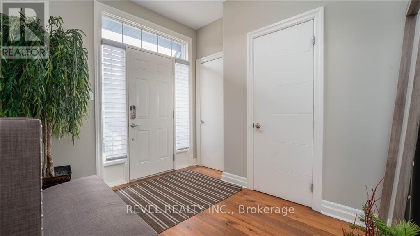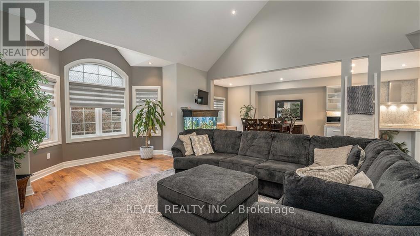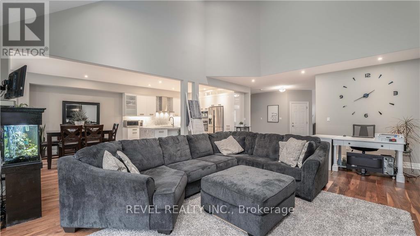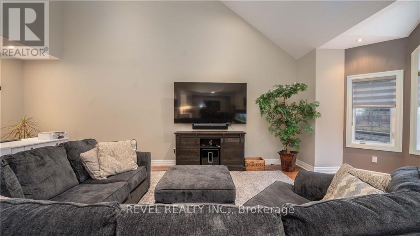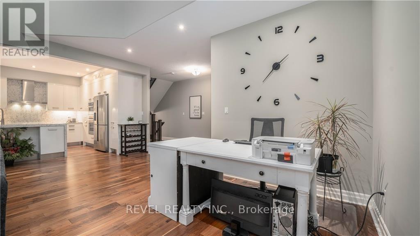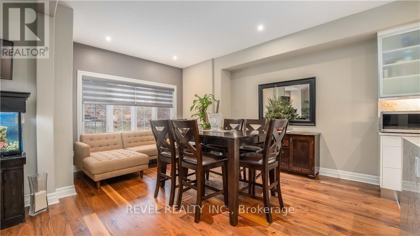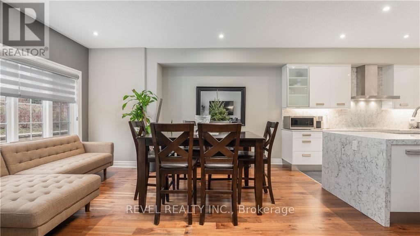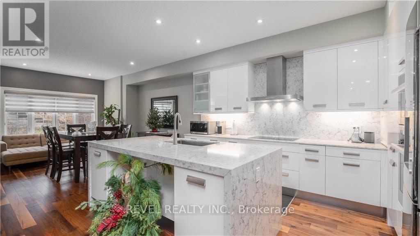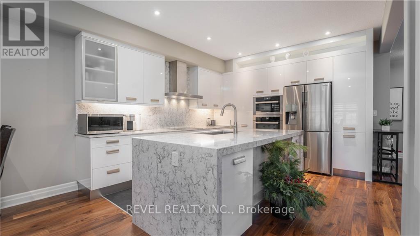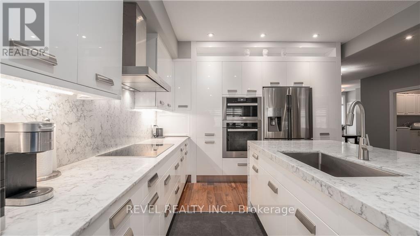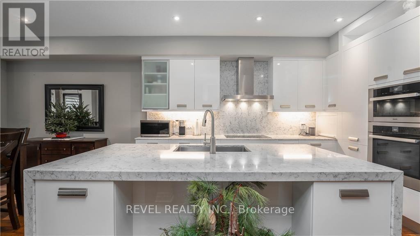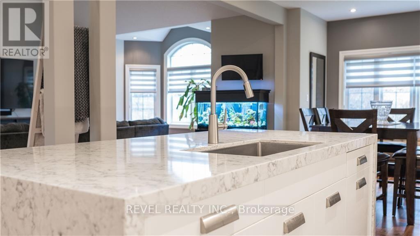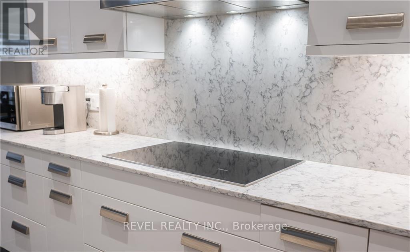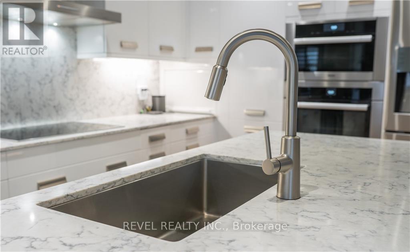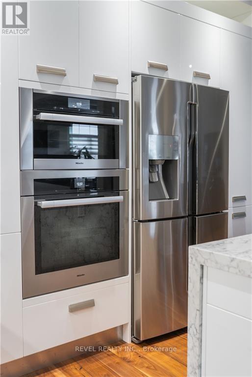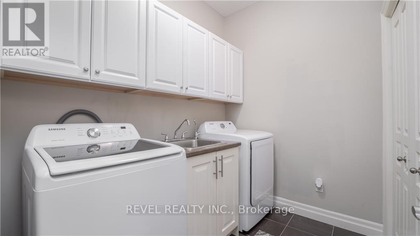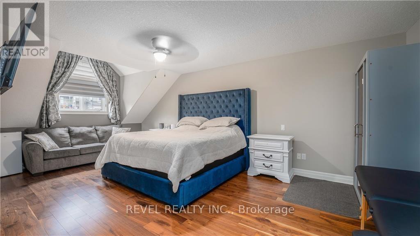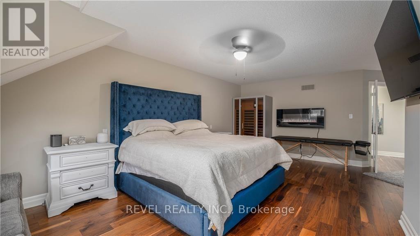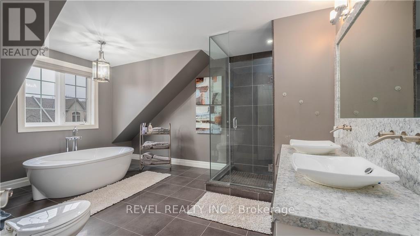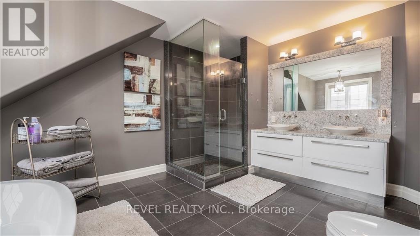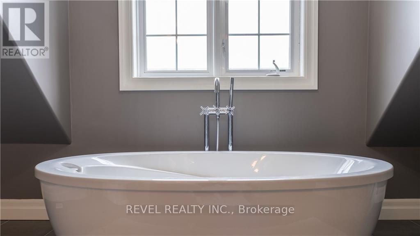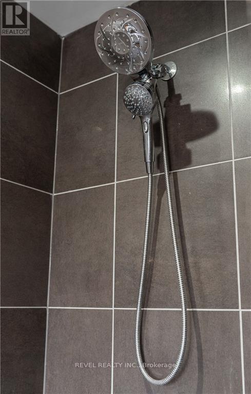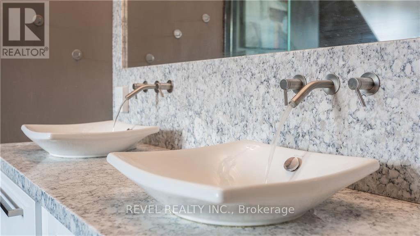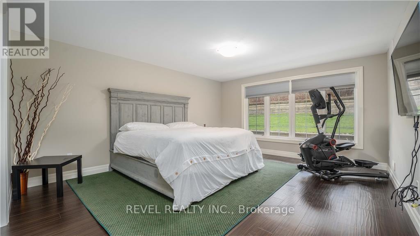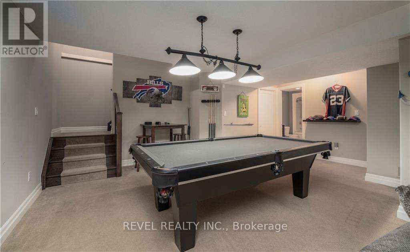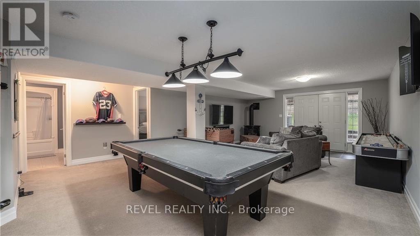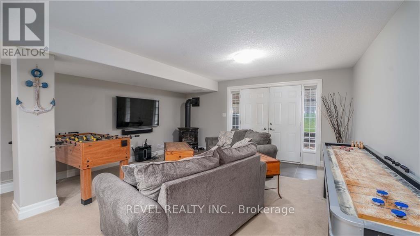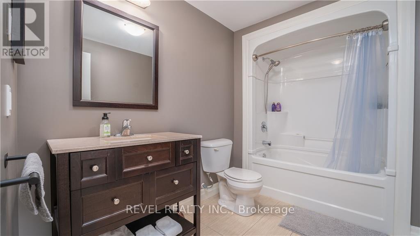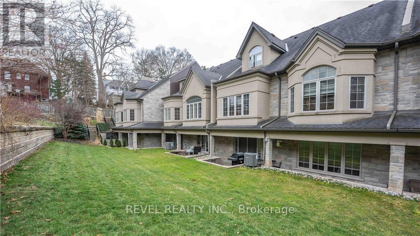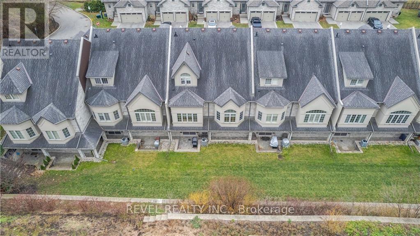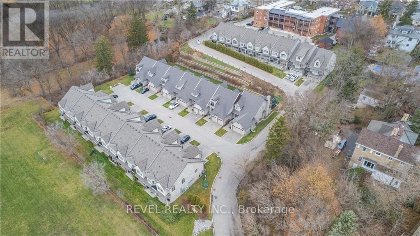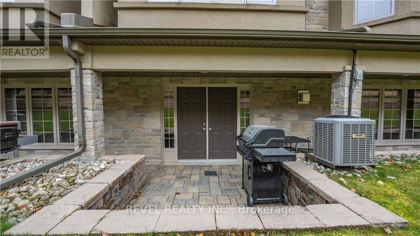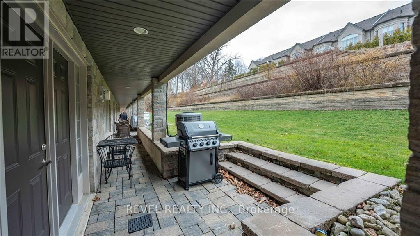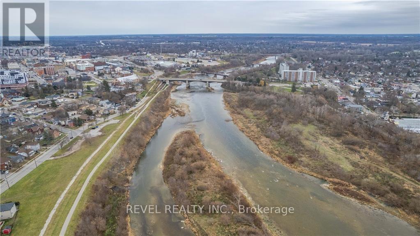#12 -60 Dufferin Ave Brantford, Ontario N3T 4P5
$839,000Maintenance,
$604 Monthly
Maintenance,
$604 MonthlyWelcome to #12-60 Dufferin Ave. A beautiful ""Fenridge Estate"" home located in one of Brantford's most desired neighbourhoods. This executive condominium offers 2,015 sq ft above grade with a full finished walk-out basement giving this stunning home over 3,100 sq ft of finished livable space! Equipped with all the modern luxuries you'd expect, including; open concept main floor, office/den, pot lights, gourmet chef kitchen with high-end appliances, quartz counter tops, massive island/breakfast bar, upgraded flooring / trim / doors / hardware / fixturesand so much more ! The second floor features an oversized primary bedroom , large walk-in-closet and spa like 5pc ensuite. With a fully finished basement, offering 2 more living spaces, a second primary bedroom + walk-in-closet, 4pc bathroom, storage and walkout to outdoor patio ! Minutes to Schools, Healthy Rabbit, Grand Wellness, Grand River, Parks/Trails and all the amenities that make this home hit all the boxes.**** EXTRAS **** Seller will have property professionally cleaned before closing. Seller is willing to have property professionally painted before closing - buyer can choose paint. (id:46317)
Property Details
| MLS® Number | X8085422 |
| Property Type | Single Family |
| Amenities Near By | Hospital, Park, Schools |
| Features | Cul-de-sac |
| Parking Space Total | 4 |
Building
| Bathroom Total | 3 |
| Bedrooms Above Ground | 1 |
| Bedrooms Below Ground | 1 |
| Bedrooms Total | 2 |
| Amenities | Picnic Area |
| Basement Development | Finished |
| Basement Features | Walk Out |
| Basement Type | Full (finished) |
| Cooling Type | Central Air Conditioning |
| Exterior Finish | Stone, Stucco |
| Fireplace Present | Yes |
| Heating Fuel | Natural Gas |
| Heating Type | Forced Air |
| Stories Total | 2 |
| Type | Row / Townhouse |
Parking
| Garage | |
| Visitor Parking |
Land
| Acreage | No |
| Land Amenities | Hospital, Park, Schools |
Rooms
| Level | Type | Length | Width | Dimensions |
|---|---|---|---|---|
| Second Level | Bedroom | 6.5 m | 4.57 m | 6.5 m x 4.57 m |
| Basement | Media | 5.74 m | 3.38 m | 5.74 m x 3.38 m |
| Basement | Recreational, Games Room | 4.67 m | 5.08 m | 4.67 m x 5.08 m |
| Main Level | Foyer | 2.34 m | 3.07 m | 2.34 m x 3.07 m |
| Main Level | Kitchen | 3.61 m | 4.32 m | 3.61 m x 4.32 m |
| Main Level | Dining Room | 3.61 m | 4.55 m | 3.61 m x 4.55 m |
| Main Level | Great Room | 5.41 m | 8.99 m | 5.41 m x 8.99 m |
| Main Level | Laundry Room | 2.13 m | 2.59 m | 2.13 m x 2.59 m |
https://www.realtor.ca/real-estate/26540815/12-60-dufferin-ave-brantford
(519) 304-7253
(905) 357-1705
Interested?
Contact us for more information

