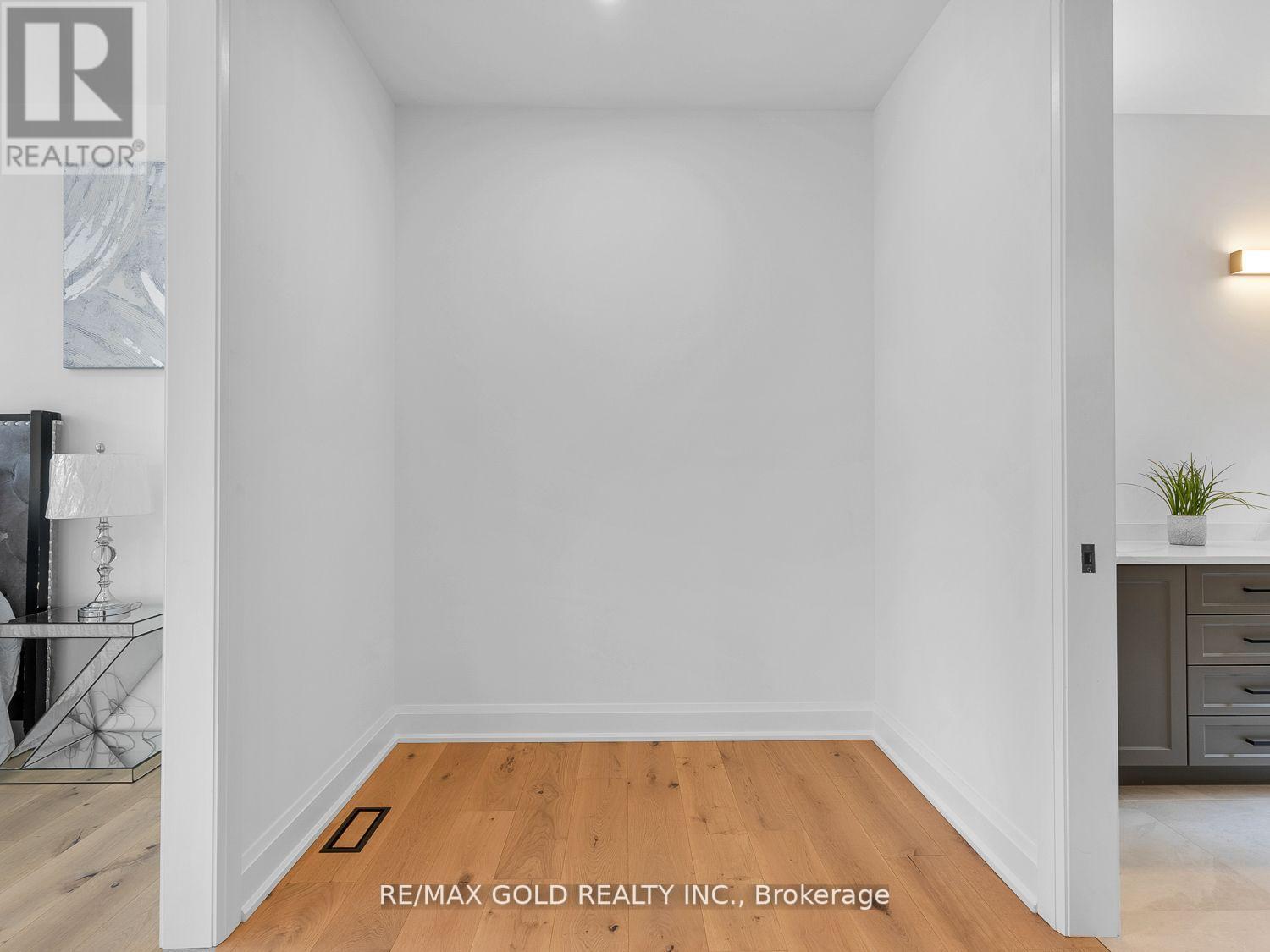119 Welland Vale Rd St. Catharines, Ontario L2S 3Y2
$1,440,000
This 3 bedrooms and 4 bathrooms Never Lived 2900 Sqft Of Living Space Detached, One-Of-A-Kind House is Nestled Quietly In Nature, With a 12 Mile Creek Right Out The Front Door. Enjoy Modern Luxury Living In This Custom-Built Home Which Embraces A Sleek Contemporary Design. Finished Basement With Open Concept Space Perfect For Entertaining. The Primary Suite comes with an Extravagant View With Walk-In Closet & a Beautiful Ensuite. This Home Is Carpet Free And Comes With High-End Finishes with an Open Concept Finished Basement with A Recreational Room, Wet Bar & a 4 Piece Bath. Led Pot Lighting, Central Vac Rough-In, Hardwood Flooring, Zero Transition Luxury Tile, Gas Bbq & Gas Stove Hook Up. Located Close To Hospital, Schools, Parks, Trails, Shopping, Restaurants, And Easy Access To Major Highways.**** EXTRAS **** Air Exchanger, Alarm System, Auto Garage Door Remote, Sump Pump (id:46317)
Property Details
| MLS® Number | X7297718 |
| Property Type | Single Family |
| Amenities Near By | Hospital, Park, Public Transit, Schools |
| Features | Ravine |
| Parking Space Total | 6 |
| Water Front Type | Waterfront |
Building
| Bathroom Total | 4 |
| Bedrooms Above Ground | 3 |
| Bedrooms Total | 3 |
| Basement Development | Finished |
| Basement Type | Partial (finished) |
| Construction Style Attachment | Detached |
| Cooling Type | Central Air Conditioning |
| Exterior Finish | Stone, Vinyl Siding |
| Fireplace Present | Yes |
| Heating Fuel | Natural Gas |
| Heating Type | Forced Air |
| Stories Total | 2 |
| Type | House |
Parking
| Attached Garage |
Land
| Acreage | No |
| Land Amenities | Hospital, Park, Public Transit, Schools |
| Size Irregular | 54.03 X 89.99 Ft |
| Size Total Text | 54.03 X 89.99 Ft |
Rooms
| Level | Type | Length | Width | Dimensions |
|---|---|---|---|---|
| Second Level | Primary Bedroom | 5.38 m | 4.11 m | 5.38 m x 4.11 m |
| Second Level | Bathroom | 3.63 m | 2.03 m | 3.63 m x 2.03 m |
| Second Level | Bedroom | 4.47 m | 3.58 m | 4.47 m x 3.58 m |
| Second Level | Bedroom | 3.89 m | 3.28 m | 3.89 m x 3.28 m |
| Second Level | Bathroom | 3.58 m | 1.73 m | 3.58 m x 1.73 m |
| Second Level | Laundry Room | 1.52 m | 0.91 m | 1.52 m x 0.91 m |
| Basement | Recreational, Games Room | 9.22 m | 4.39 m | 9.22 m x 4.39 m |
| Basement | Bathroom | 3.78 m | 1.68 m | 3.78 m x 1.68 m |
| Main Level | Kitchen | 4.37 m | 3.76 m | 4.37 m x 3.76 m |
| Main Level | Dining Room | 4.98 m | 3.58 m | 4.98 m x 3.58 m |
| Main Level | Great Room | 3.58 m | 4.98 m | 3.58 m x 4.98 m |
| Main Level | Bathroom | 1.83 m | 1.8 m | 1.83 m x 1.8 m |
https://www.realtor.ca/real-estate/26278863/119-welland-vale-rd-st-catharines

2720 North Park Drive #201
Brampton, Ontario L6S 0E9
(905) 456-1010
(905) 673-8900
2720 North Park Drive #201
Brampton, Ontario L6S 0E9
(905) 456-1010
(905) 673-8900
Interested?
Contact us for more information























