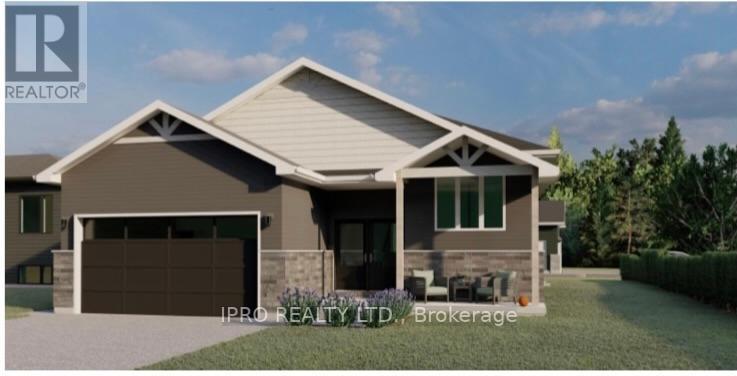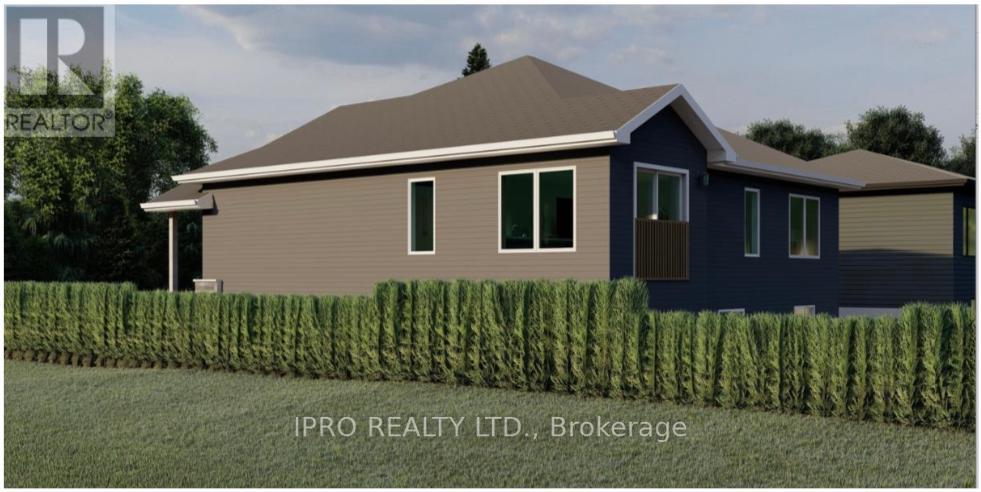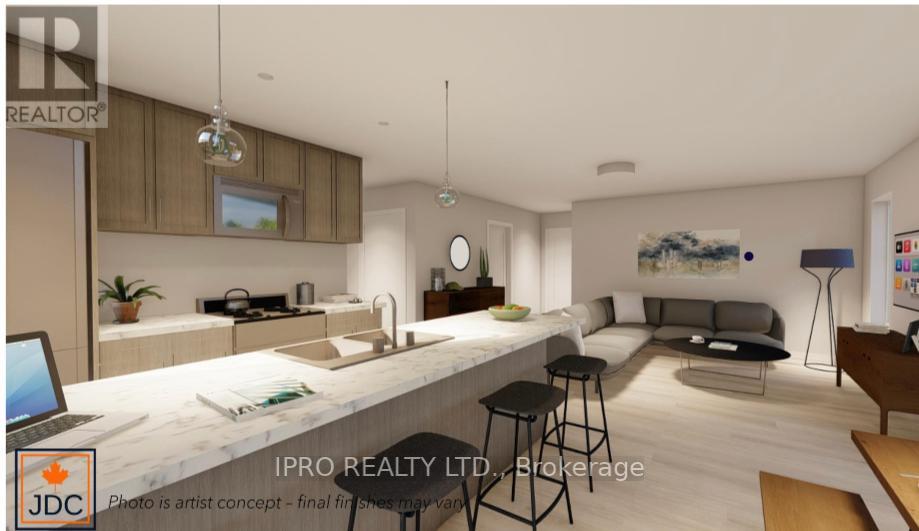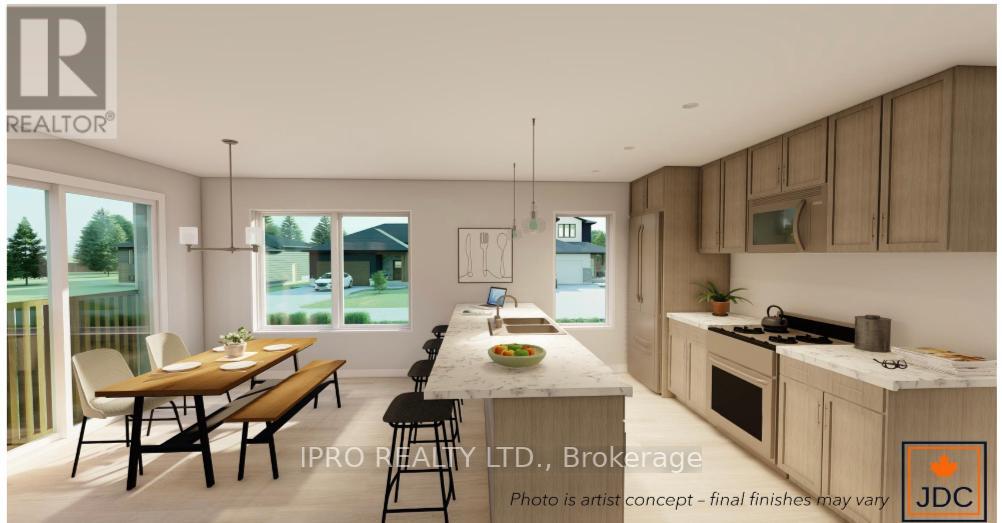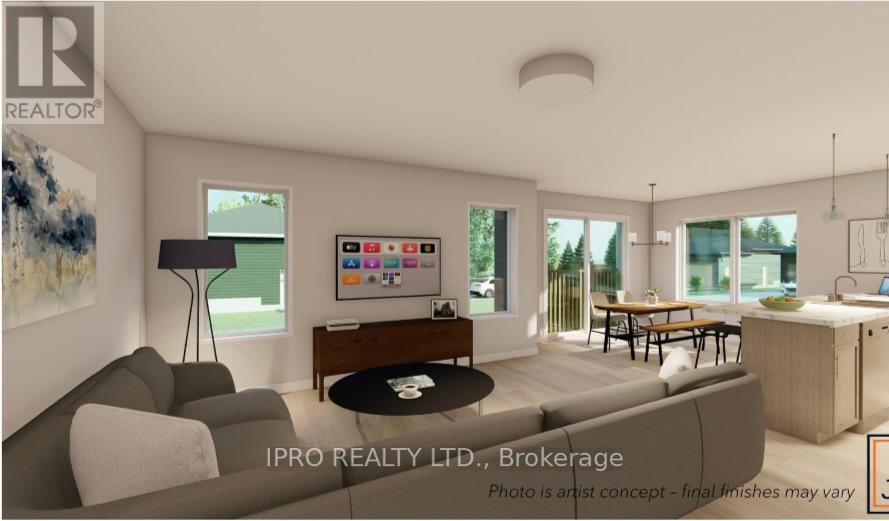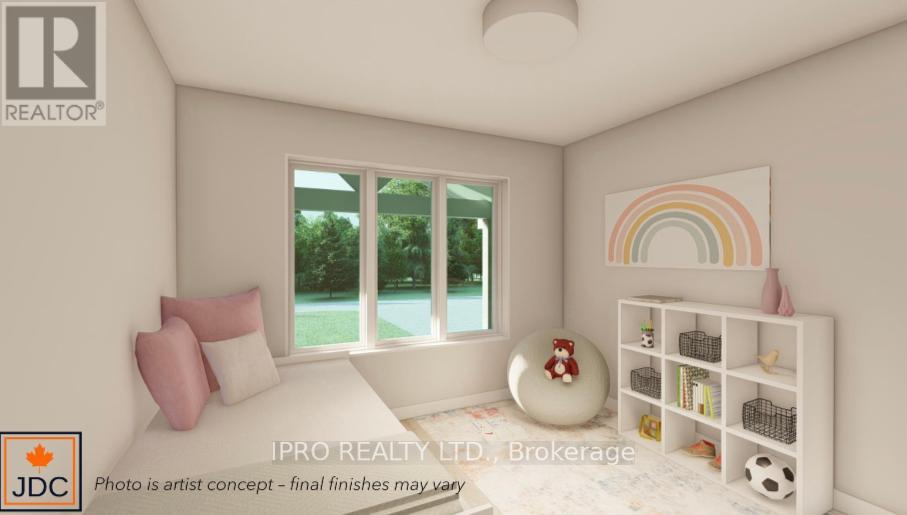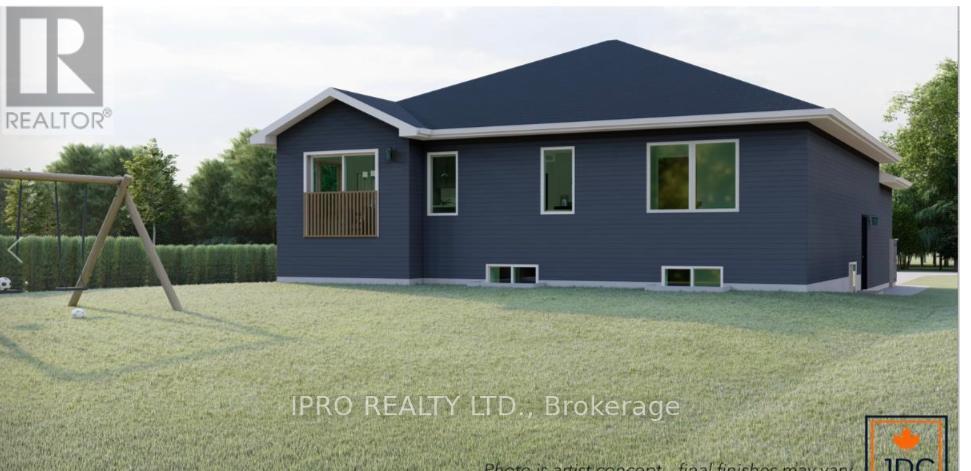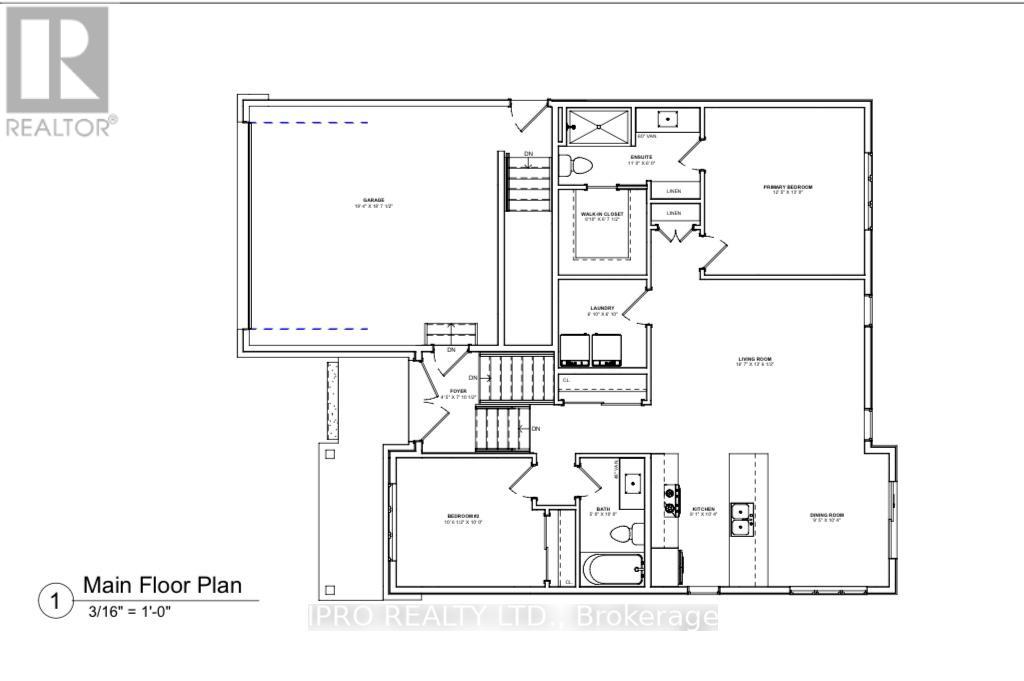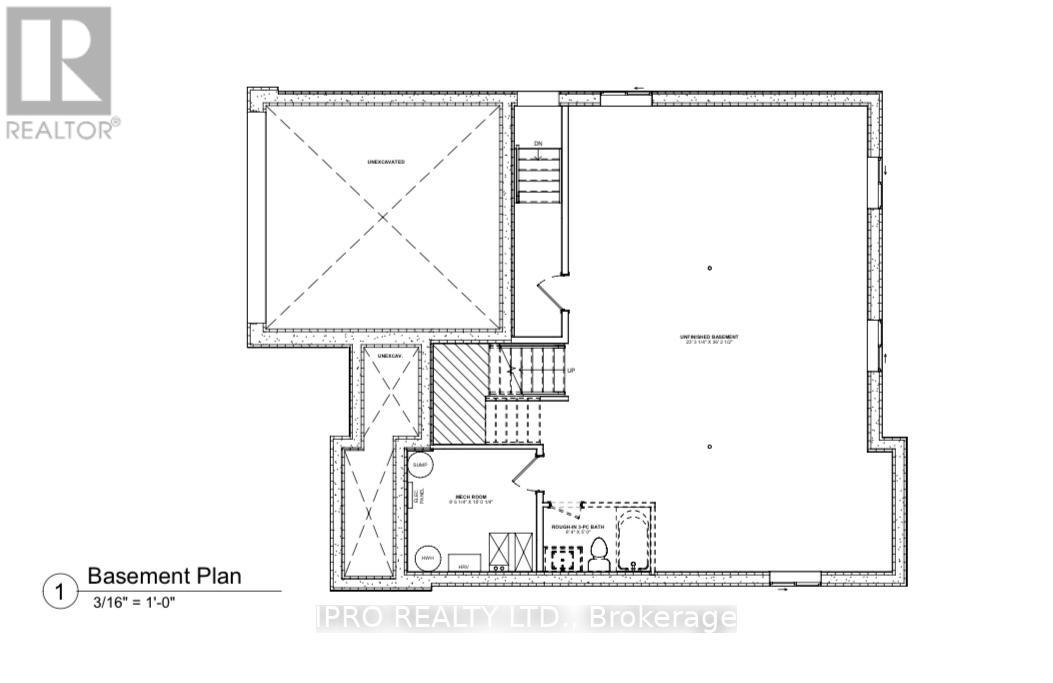119 Elder St Southgate, Ontario N0C 1L0
2 Bedroom
2 Bathroom
Raised Bungalow
Central Air Conditioning
Forced Air
$749,900
New Custom Home To Be Built - 2 Bedroom Open Concept Raised Bungalow. Main Floor Laundry. Primary Br With 3Pc Ensuite & Walk In Closet. Kitchen With Center Island & Breakfast Bar. Bright Lower Level With Above Grade Windows & Separate Side Entrance. Enjoy This Rural Setting On A 66 X 132 Foot Lot Located In The Quaint Hamlet Of Proton Station, Southgate, Ontario**** EXTRAS **** Central Air, Air Exchanger (id:46317)
Property Details
| MLS® Number | X7043324 |
| Property Type | Single Family |
| Community Name | Rural Southgate |
| Parking Space Total | 4 |
Building
| Bathroom Total | 2 |
| Bedrooms Above Ground | 2 |
| Bedrooms Total | 2 |
| Architectural Style | Raised Bungalow |
| Basement Development | Partially Finished |
| Basement Features | Separate Entrance |
| Basement Type | N/a (partially Finished) |
| Construction Style Attachment | Detached |
| Cooling Type | Central Air Conditioning |
| Exterior Finish | Vinyl Siding |
| Heating Fuel | Propane |
| Heating Type | Forced Air |
| Stories Total | 1 |
| Type | House |
Parking
| Attached Garage |
Land
| Acreage | No |
| Size Irregular | 66 X 132 Ft |
| Size Total Text | 66 X 132 Ft |
Rooms
| Level | Type | Length | Width | Dimensions |
|---|---|---|---|---|
| Lower Level | Recreational, Games Room | 10.97 m | 7.1 m | 10.97 m x 7.1 m |
| Upper Level | Living Room | 5.1 m | 4.15 m | 5.1 m x 4.15 m |
| Upper Level | Dining Room | 3.2 m | 3 m | 3.2 m x 3 m |
| Upper Level | Kitchen | 3.2 m | 3 m | 3.2 m x 3 m |
| Upper Level | Primary Bedroom | 4 m | 4 m x Measurements not available | |
| Upper Level | Bedroom 2 | 3.25 m | 3.05 m | 3.25 m x 3.05 m |
| Upper Level | Laundry Room | 1.86 m | 1.86 m | 1.86 m x 1.86 m |
| Upper Level | Bathroom | Measurements not available | ||
| In Between | Foyer | Measurements not available |
https://www.realtor.ca/real-estate/26118901/119-elder-st-southgate-rural-southgate
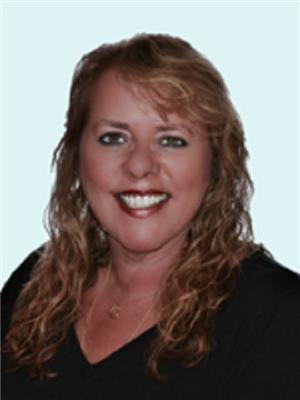

IPRO REALTY LTD.
41 Broadway Ave Unit 3
Orangeville, Ontario L9W 1J7
41 Broadway Ave Unit 3
Orangeville, Ontario L9W 1J7
(519) 940-0004
Interested?
Contact us for more information

