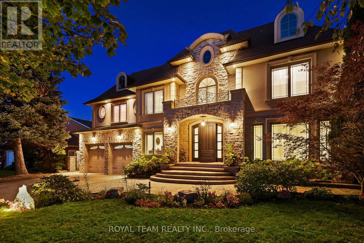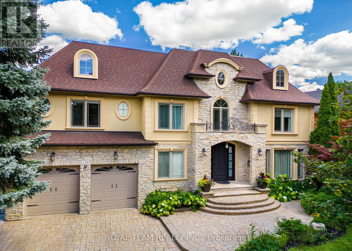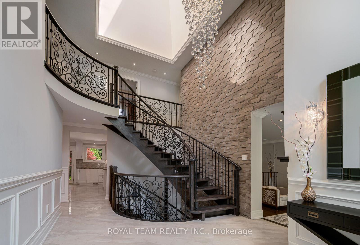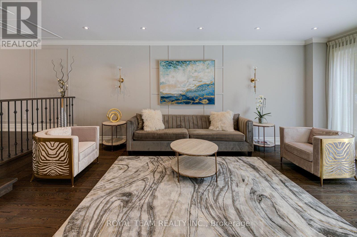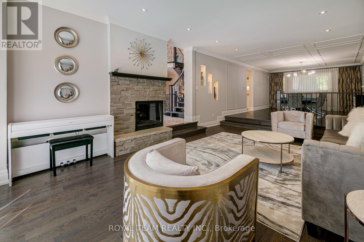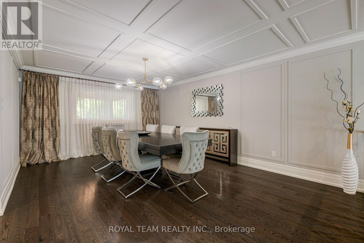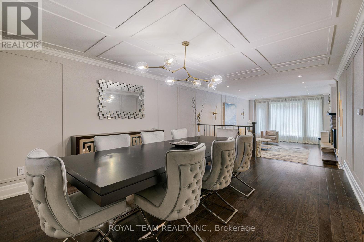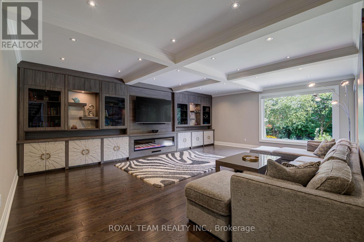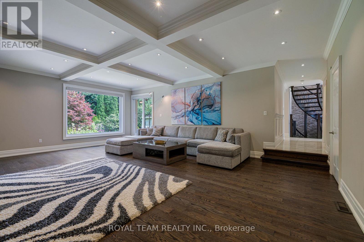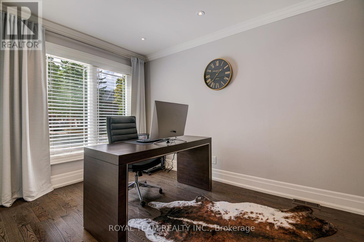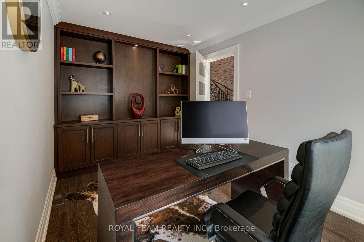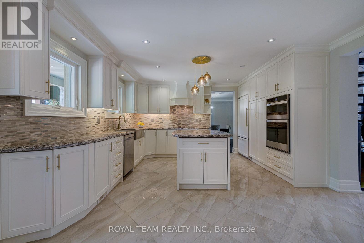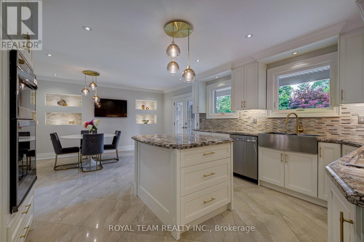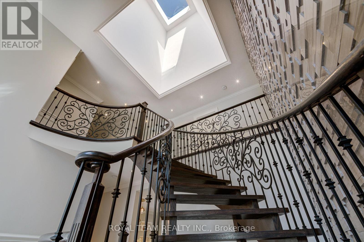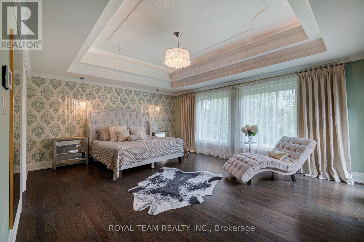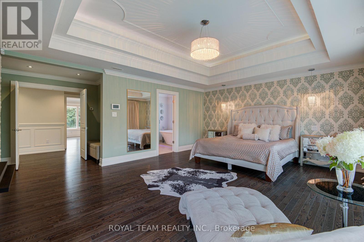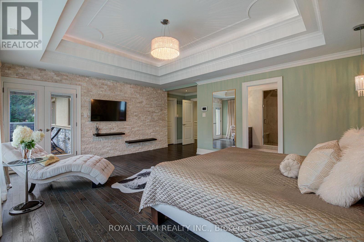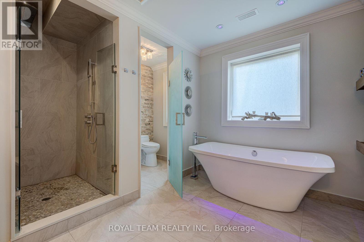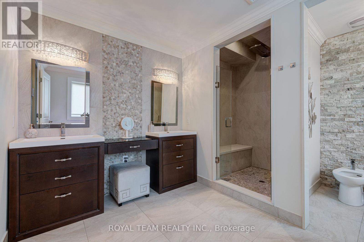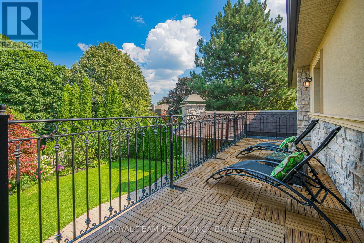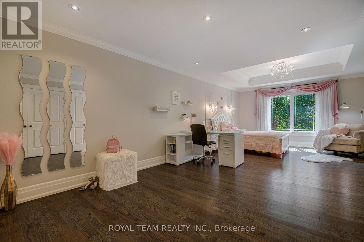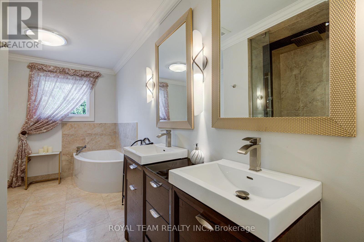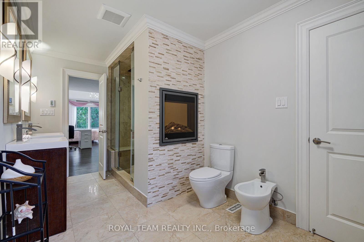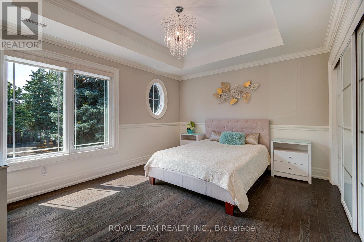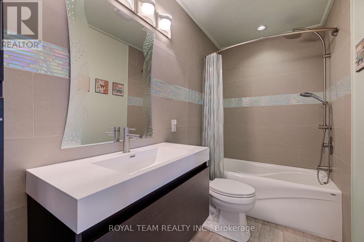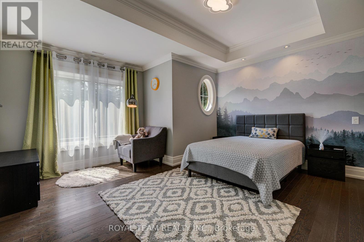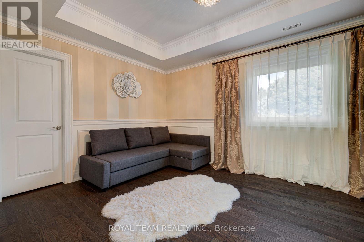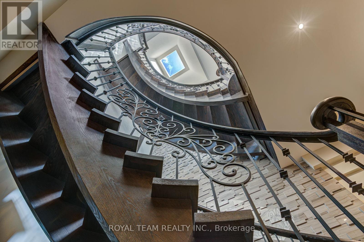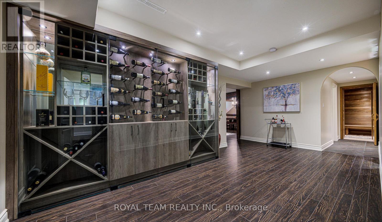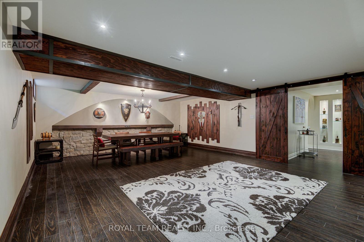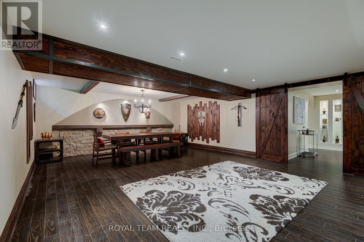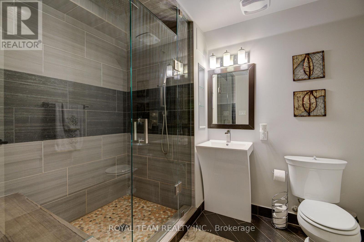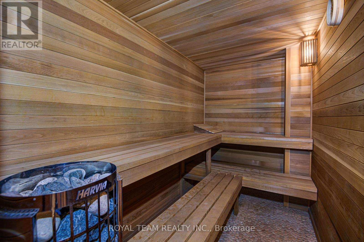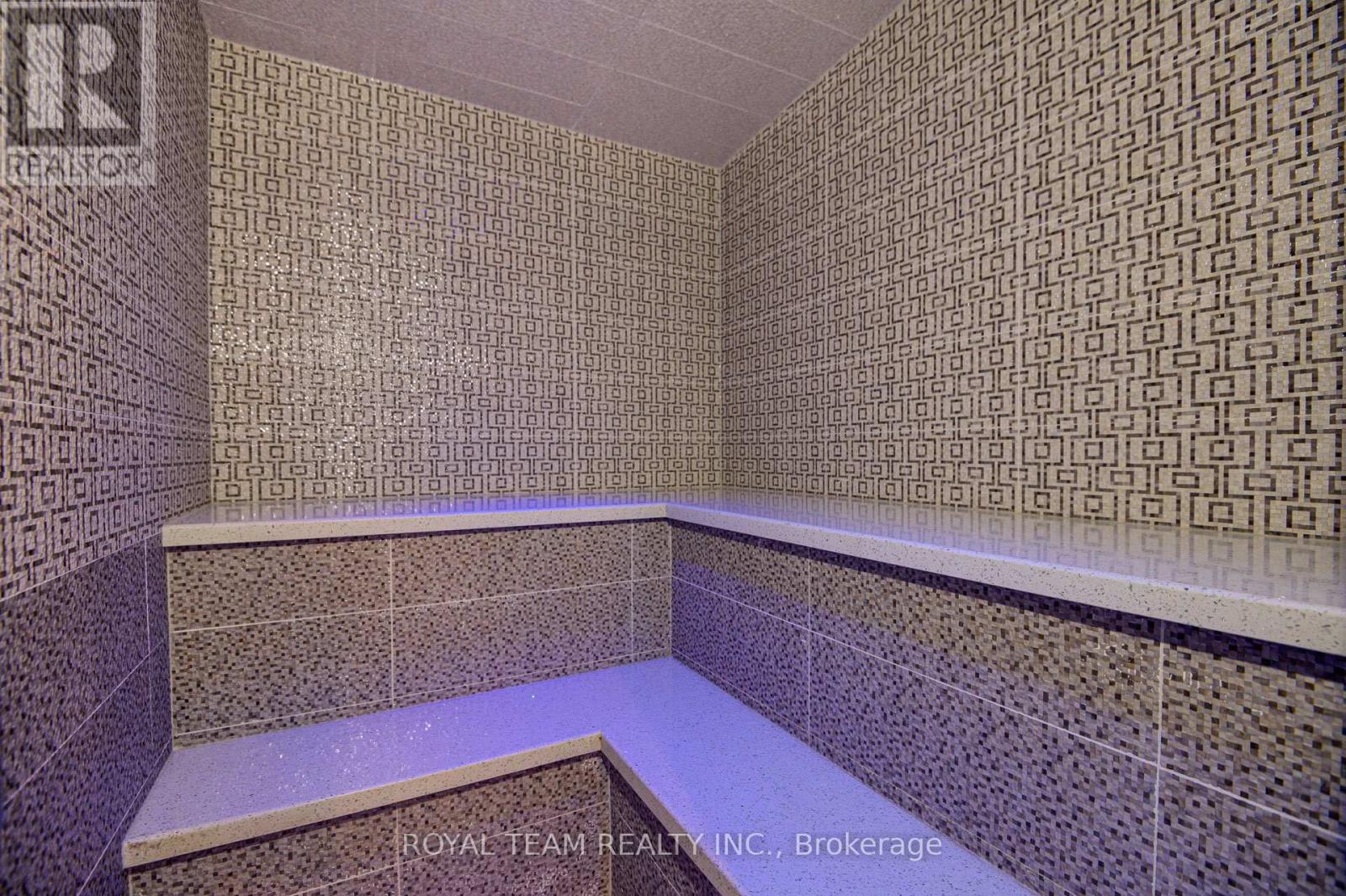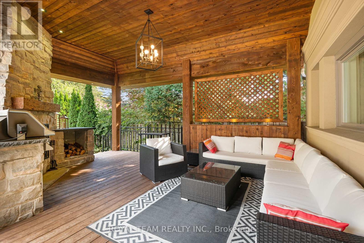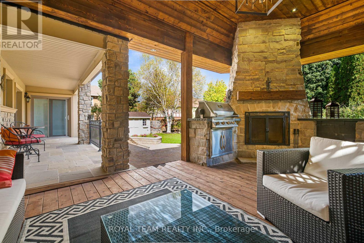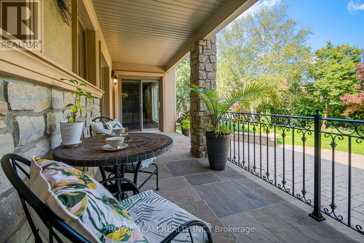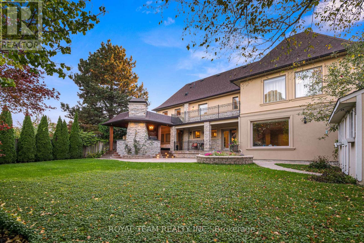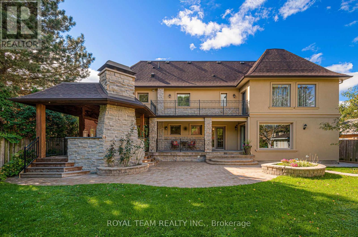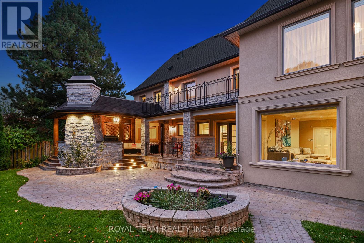119 Cambridge Cres Richmond Hill, Ontario L4C 6E9
$4,599,000
Welcome to Highly Desired and Prestigious South Richvale ! This Custom Designed Mansion Amongst Expensive Estate Lots And Mature Trees, Boasts 7,750 sq.feet of Living Space. Professionally Landscaped Private Backyard With Abundant Lush Greenery, Grand 20 Feet High Entrance With Sizeable Skylight Filled of Light. Perfect Layout With Spacious Family And Living Rooms ,Bright W/O To Backyard Kitchen, Vaulted Ceilings On 2nd Floor Bedrooms And Spa-Like 6Pc Heated Ensuites. Large Outdoor Attached Cedar/Stone Gazebo W/Fireplace And B/I BBQ. Sauna And Steam In The Basement With Large Relaxing Area ,Stone Fireplace, Wine Cellar, Game/Gym Area and Storage Space.2 Furnaces, 2 A/C, Second Floor Laundry, 2 Cars Garage with High Celling, Sprinkler System. (id:46317)
Property Details
| MLS® Number | N8115796 |
| Property Type | Single Family |
| Community Name | South Richvale |
| Parking Space Total | 7 |
Building
| Bathroom Total | 5 |
| Bedrooms Above Ground | 5 |
| Bedrooms Total | 5 |
| Basement Development | Finished |
| Basement Type | N/a (finished) |
| Construction Style Attachment | Detached |
| Cooling Type | Central Air Conditioning |
| Exterior Finish | Stone, Stucco |
| Fireplace Present | Yes |
| Heating Fuel | Natural Gas |
| Heating Type | Forced Air |
| Stories Total | 2 |
| Type | House |
Parking
| Attached Garage |
Land
| Acreage | No |
| Size Irregular | 70 X 136 Ft |
| Size Total Text | 70 X 136 Ft |
Rooms
| Level | Type | Length | Width | Dimensions |
|---|---|---|---|---|
| Second Level | Primary Bedroom | 7.62 m | 4.2 m | 7.62 m x 4.2 m |
| Second Level | Primary Bedroom | 5.91 m | 4.81 m | 5.91 m x 4.81 m |
| Second Level | Bedroom 3 | 5.03 m | 5.6 m | 5.03 m x 5.6 m |
| Second Level | Bedroom 4 | 4.57 m | 4 m | 4.57 m x 4 m |
| Second Level | Bedroom 5 | 4.57 m | 3 m | 4.57 m x 3 m |
| Basement | Recreational, Games Room | Measurements not available | ||
| Ground Level | Foyer | 7.3 m | 3.96 m | 7.3 m x 3.96 m |
| Ground Level | Living Room | 6.58 m | 4 m | 6.58 m x 4 m |
| Ground Level | Dining Room | 5.85 m | 4.11 m | 5.85 m x 4.11 m |
| Ground Level | Family Room | 7.77 m | 6 m | 7.77 m x 6 m |
| Ground Level | Office | 4.11 m | 2.77 m | 4.11 m x 2.77 m |
| Ground Level | Kitchen | 6.86 m | 4 m | 6.86 m x 4 m |
https://www.realtor.ca/real-estate/26584520/119-cambridge-cres-richmond-hill-south-richvale
Salesperson
(905) 508-8787
9555 Yonge St Unit 406
Richmond Hill, Ontario L4C 9M5
(905) 508-8787
(905) 883-7616
www.royalteamrealty.ca/
Interested?
Contact us for more information

