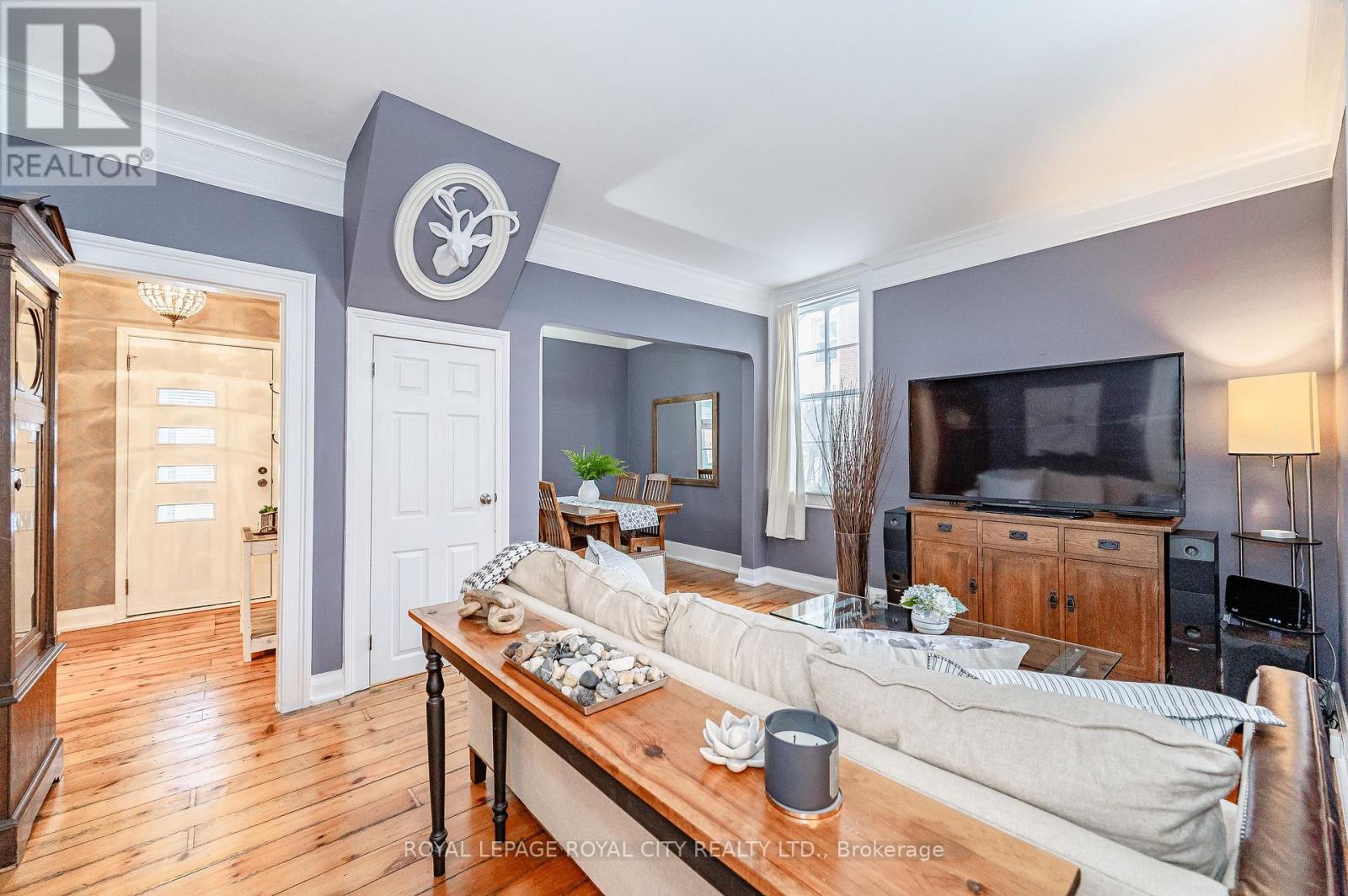119 Bower St Halton Hills, Ontario L7J 1E4
$914,900
Welcome to 119 Bower St, a charming century home in Acton. With its perfect blend of historical allure and modern comfort, this meticulously maintained residence offers over 1,800 square feet of living space. The interior features original pine plank flooring and a warm ambiance that invites relaxation and entertainment. This home also offers unique income potential, making it a versatile choice for extended family or rental opportunities. Nestled on an expansive treed lot with a frontage of 51.05 feet and impressive depth of 299.86 feet, this property provides a serene oasis to enjoy nature's beauty. Imagine hosting gatherings under the shade of mature trees or simply enjoying the tranquility of your own private sanctuary. Embrace the charm of yesteryear while enjoying the conveniences of today at 119 Bower St in Acton a beautifully maintained century home that offers endless possibilities for your next chapter. (id:46317)
Property Details
| MLS® Number | W8173710 |
| Property Type | Single Family |
| Community Name | Acton |
| Amenities Near By | Park, Place Of Worship, Public Transit |
Building
| Bathroom Total | 3 |
| Bedrooms Above Ground | 3 |
| Bedrooms Total | 3 |
| Construction Style Attachment | Detached |
| Cooling Type | Central Air Conditioning |
| Exterior Finish | Wood |
| Heating Fuel | Natural Gas |
| Heating Type | Forced Air |
| Stories Total | 2 |
| Type | House |
Parking
| Attached Garage |
Land
| Acreage | No |
| Land Amenities | Park, Place Of Worship, Public Transit |
| Size Irregular | 51.05 X 299.86 Ft |
| Size Total Text | 51.05 X 299.86 Ft|1/2 - 1.99 Acres |
Rooms
| Level | Type | Length | Width | Dimensions |
|---|---|---|---|---|
| Second Level | Bedroom | 3.45 m | 3.4 m | 3.45 m x 3.4 m |
| Second Level | Living Room | 5.79 m | 2.57 m | 5.79 m x 2.57 m |
| Second Level | Kitchen | 3.45 m | 2.26 m | 3.45 m x 2.26 m |
| Second Level | Bathroom | Measurements not available | ||
| Main Level | Bedroom | 4.24 m | 3.15 m | 4.24 m x 3.15 m |
| Main Level | Primary Bedroom | 4.98 m | 2.57 m | 4.98 m x 2.57 m |
| Main Level | Living Room | 4.98 m | 3.43 m | 4.98 m x 3.43 m |
| Main Level | Kitchen | 4.72 m | 3.91 m | 4.72 m x 3.91 m |
| Main Level | Dining Room | 3.25 m | 1.6 m | 3.25 m x 1.6 m |
| Main Level | Eating Area | 2.64 m | 2.21 m | 2.64 m x 2.21 m |
| Main Level | Bathroom | Measurements not available | ||
| Main Level | Sunroom | 4.37 m | 2.03 m | 4.37 m x 2.03 m |
https://www.realtor.ca/real-estate/26668800/119-bower-st-halton-hills-acton

Broker
(519) 766-6041

118 Main Street
Rockwood, Ontario N0B 2K0
(519) 856-9922
(519) 856-9909
Interested?
Contact us for more information










































