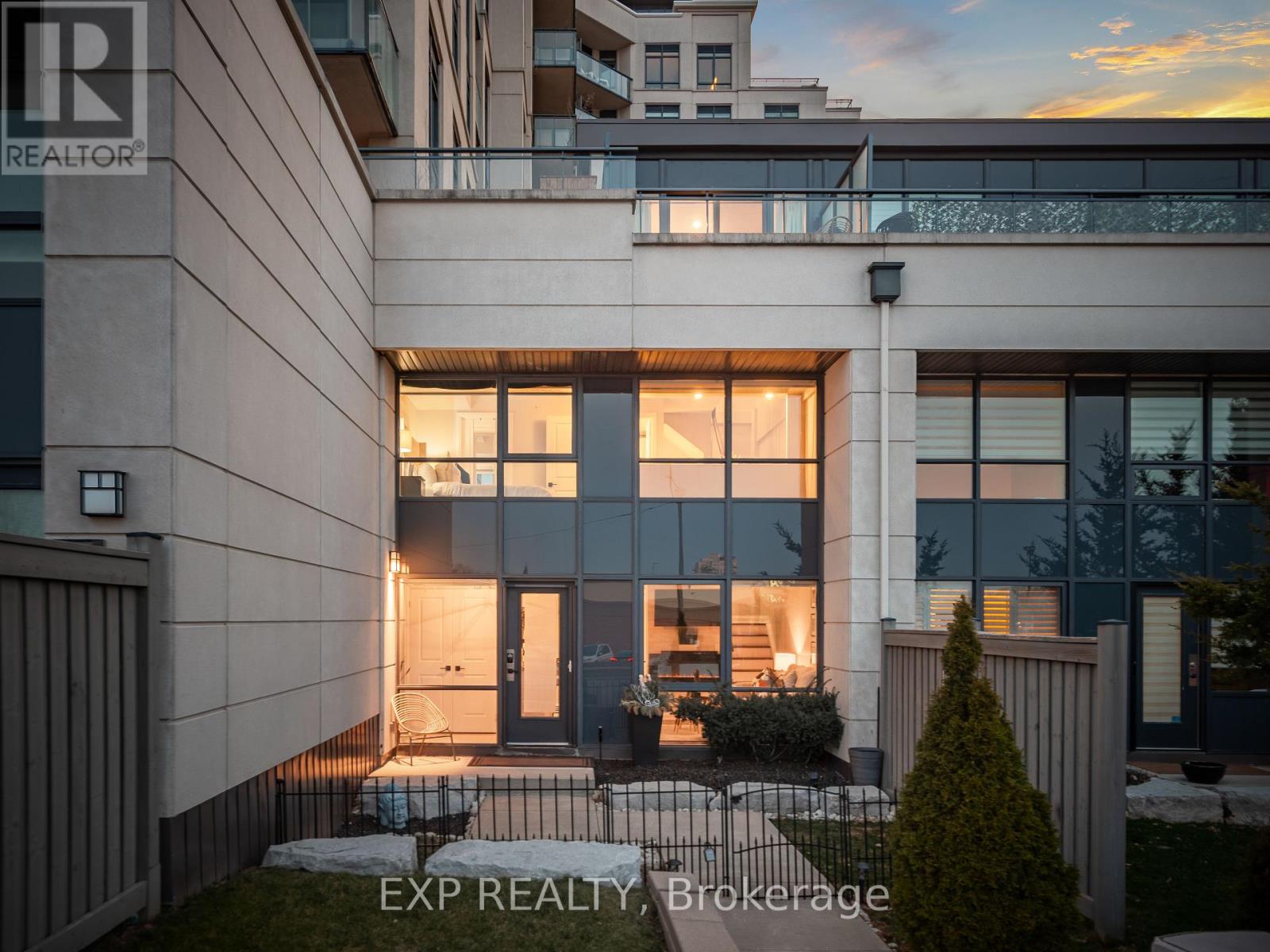#119 -24 Woodstream Blvd Vaughan, Ontario L4L 8C4
$699,000Maintenance,
$558 Monthly
Maintenance,
$558 MonthlyExperience the epitome of luxury living! Tucked away in the vibrant heart of Woodbridge, this exquisite three-story condo townhome offers an exceptional layout. Revel in the open-concept kitchen adorned with granite countertops, sleek stainless steel appliances, and ambient under-cabinet lighting. The luminous and contemporary living room boasts soaring ceilings and stunning two-story windows, flooding the space with natural light. Unwind in the spacious primary bedroom, complete with an elegant walk-in closet. Ascend to the third level, where a private east-facing rooftop terrace awaits, along with a generously sized den - ideal for a nursery or home office. Additional highlights include newly installed pot lights, updated door hardware, and professionally refinished kitchen cabinets. Residents enjoy access to a fitness studio, sauna, party room, games area, theatre room, and more. Seize this opportunity for unparalleled luxury living!**** EXTRAS **** Stainless Steel Fridge, Stainless Steel Stove, Stainless Steel B/I Microwave Range Hood, Stainless Steel Dishwasher, All Electrical Light Fixtures, All Window Coverings, Electrical Fireplace, Closet Organizer, TV Mount. (id:46317)
Property Details
| MLS® Number | N8149616 |
| Property Type | Single Family |
| Community Name | Vaughan Grove |
| Amenities Near By | Park, Public Transit, Schools |
| Community Features | Community Centre |
| Features | Conservation/green Belt |
| Parking Space Total | 1 |
Building
| Bathroom Total | 2 |
| Bedrooms Above Ground | 1 |
| Bedrooms Below Ground | 1 |
| Bedrooms Total | 2 |
| Amenities | Party Room, Visitor Parking, Exercise Centre, Recreation Centre |
| Cooling Type | Central Air Conditioning |
| Exterior Finish | Concrete, Stucco |
| Fireplace Present | Yes |
| Heating Fuel | Natural Gas |
| Heating Type | Forced Air |
| Stories Total | 3 |
| Type | Row / Townhouse |
Parking
| Visitor Parking |
Land
| Acreage | No |
| Land Amenities | Park, Public Transit, Schools |
Rooms
| Level | Type | Length | Width | Dimensions |
|---|---|---|---|---|
| Second Level | Primary Bedroom | 3.6 m | 3.19 m | 3.6 m x 3.19 m |
| Third Level | Den | 4.36 m | 2.93 m | 4.36 m x 2.93 m |
| Main Level | Kitchen | 4.05 m | 3.86 m | 4.05 m x 3.86 m |
| Main Level | Living Room | 3.37 m | 2.74 m | 3.37 m x 2.74 m |
https://www.realtor.ca/real-estate/26634063/119-24-woodstream-blvd-vaughan-vaughan-grove

4711 Yonge St 10th Flr, 106430
Toronto, Ontario M2N 6K8
(866) 530-7737
Interested?
Contact us for more information























