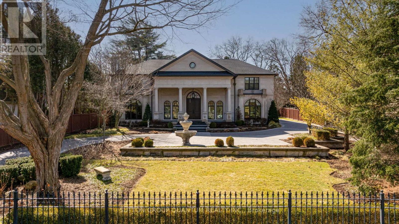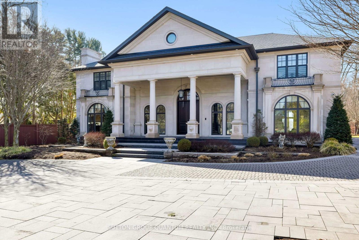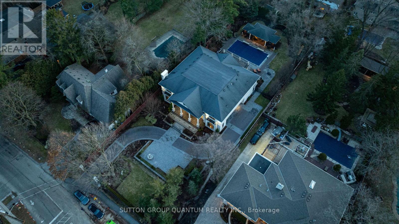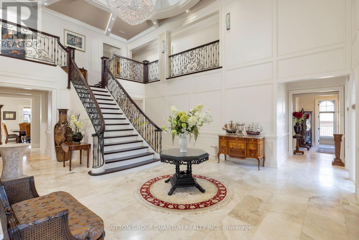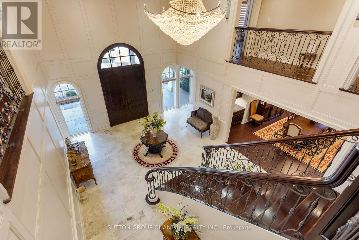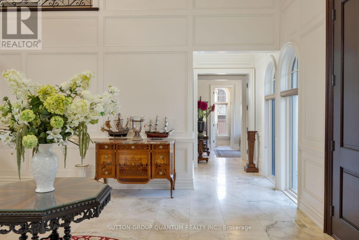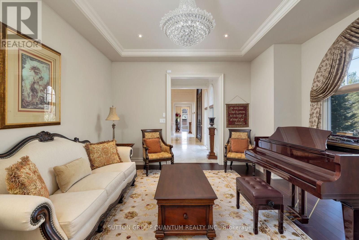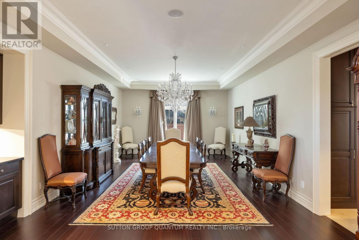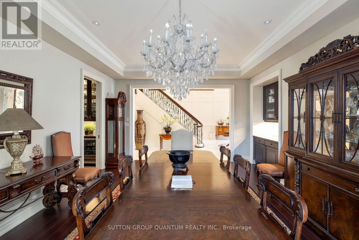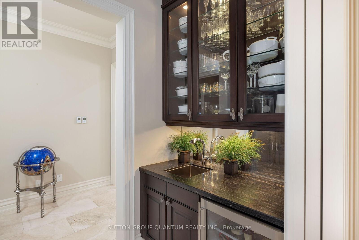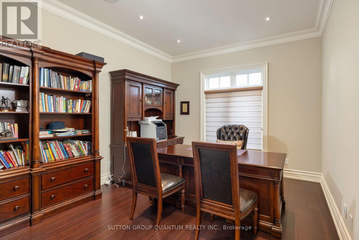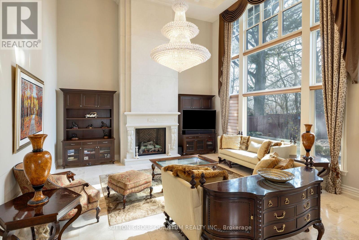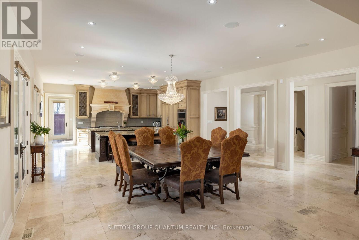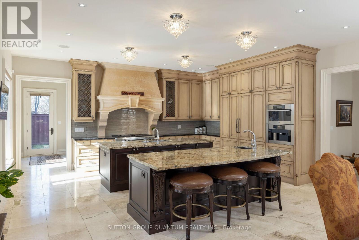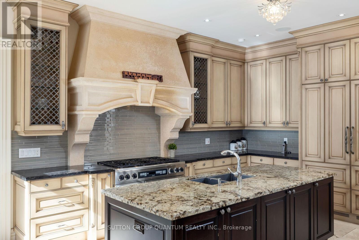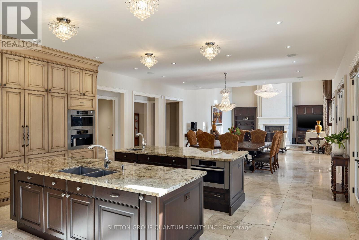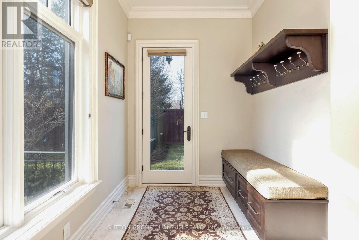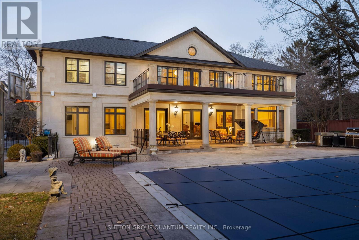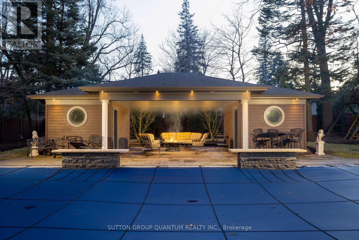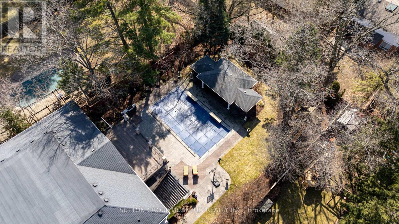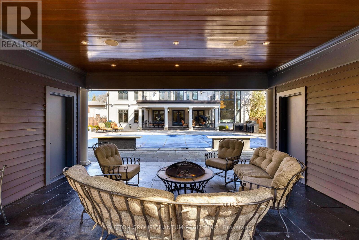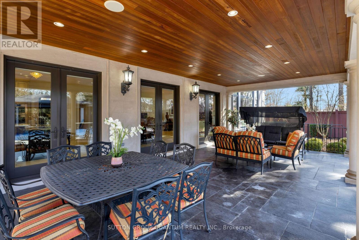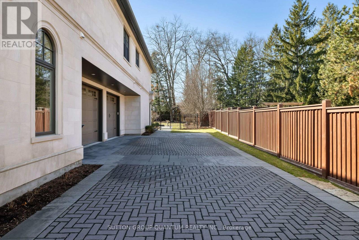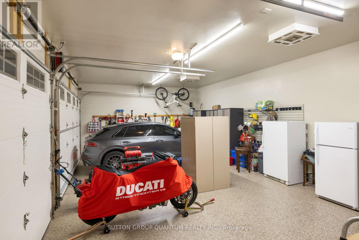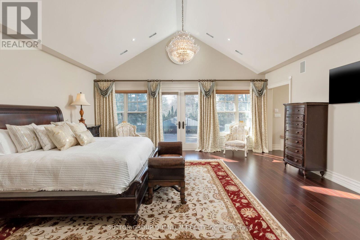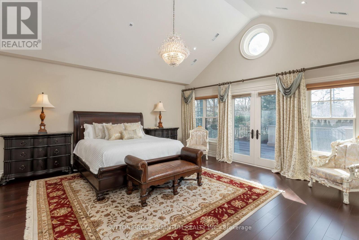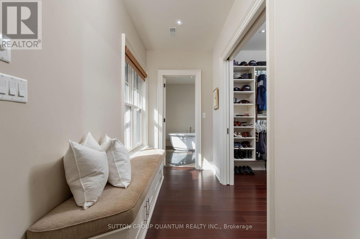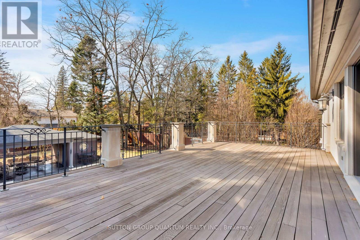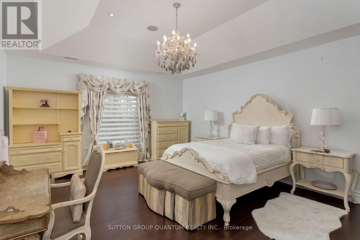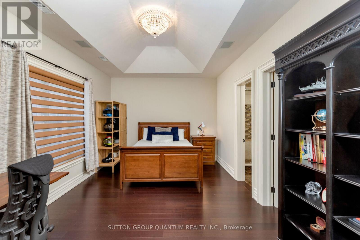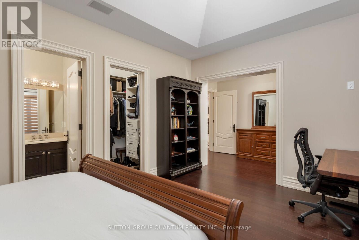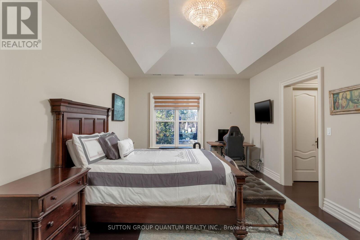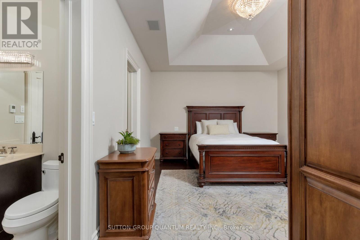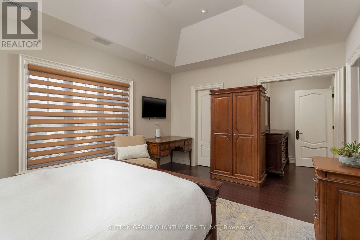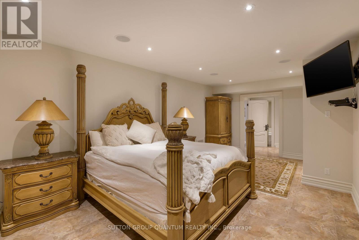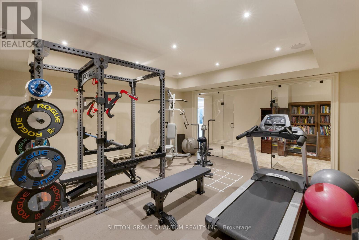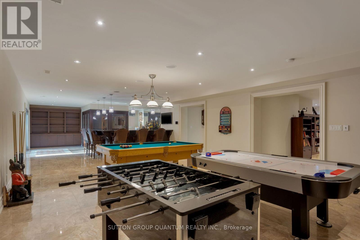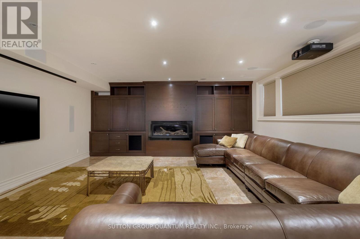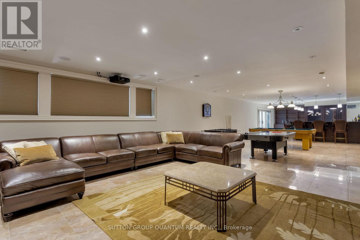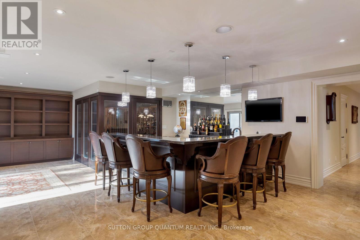1180 Birchview Rd Mississauga, Ontario L5H 3C8
$5,900,000
Welcome to this exquisite custom-built home featuring 5 spacious bedrooms & 8 luxurious bathrooms in the heart of Lorne Park. As you step into the grand foyer, you'll be captivated by the soaring ceilings, exquisite chandeliers & abundance of natural light that fills every corner. The open-concept design seamlessly connects the living, dining, & kitchen. Creating an ideal space for family gatherings. There's also a dedicated home office space.The gourmet kitchen is a chef's dream, boasting top-of-the-line appliances, custom cabinetry & double center islands. The primary is a true oasis, complete w private balcony, spa-like ensuite bath & walk-in closet. Each additional bedroom offers access to a bathroom.The lower level is an entertainer's paradise, featuring a spacious rec room w projector screen, wet bar, wine cellar & w/o to backyard. But that's not all, the lower level also boasts a home gym, sauna, additional bedroom with ensuite bath, insulated music room & ample storage.**** EXTRAS **** One of the standout features is the 3 car garage w kitchen area. Outdoor living is at its finest w beautifully landscaped backyard, a covered patio & a sparkling pool. Surrounded by lush greenery this lot offers tranquility & privacy. (id:46317)
Property Details
| MLS® Number | W8120052 |
| Property Type | Single Family |
| Community Name | Lorne Park |
| Amenities Near By | Place Of Worship, Public Transit, Schools |
| Parking Space Total | 11 |
| Pool Type | Inground Pool |
Building
| Bathroom Total | 8 |
| Bedrooms Above Ground | 5 |
| Bedrooms Below Ground | 1 |
| Bedrooms Total | 6 |
| Basement Features | Walk-up |
| Basement Type | N/a |
| Construction Style Attachment | Detached |
| Cooling Type | Central Air Conditioning |
| Exterior Finish | Stone |
| Fireplace Present | Yes |
| Heating Fuel | Natural Gas |
| Heating Type | Forced Air |
| Stories Total | 2 |
| Type | House |
Parking
| Attached Garage |
Land
| Acreage | No |
| Land Amenities | Place Of Worship, Public Transit, Schools |
| Size Irregular | 100.15 X 276.57 Ft ; North Side 275.5 |
| Size Total Text | 100.15 X 276.57 Ft ; North Side 275.5 |
Rooms
| Level | Type | Length | Width | Dimensions |
|---|---|---|---|---|
| Second Level | Primary Bedroom | 6.1 m | 5 m | 6.1 m x 5 m |
| Second Level | Bedroom 2 | 7.2 m | 3.5 m | 7.2 m x 3.5 m |
| Second Level | Bedroom 3 | 5.8 m | 4.8 m | 5.8 m x 4.8 m |
| Second Level | Bedroom 4 | 5.8 m | 3.8 m | 5.8 m x 3.8 m |
| Second Level | Bedroom 5 | 6.1 m | 4.1 m | 6.1 m x 4.1 m |
| Basement | Recreational, Games Room | 7.7 m | 5.7 m | 7.7 m x 5.7 m |
| Basement | Bedroom | 7.1 m | 3.75 m | 7.1 m x 3.75 m |
| Ground Level | Living Room | 5.1 m | 4.5 m | 5.1 m x 4.5 m |
| Ground Level | Dining Room | 7.3 m | 4.75 m | 7.3 m x 4.75 m |
| Ground Level | Office | 4.75 m | 3.7 m | 4.75 m x 3.7 m |
| Ground Level | Family Room | 7.6 m | 6.1 m | 7.6 m x 6.1 m |
| Ground Level | Kitchen | 10.2 m | 6.1 m | 10.2 m x 6.1 m |
Utilities
| Sewer | Installed |
| Natural Gas | Installed |
| Electricity | Available |
| Cable | Available |
https://www.realtor.ca/real-estate/26590637/1180-birchview-rd-mississauga-lorne-park

(905) 469-8888
(905) 822-5617

(905) 469-8888
(905) 822-5617
Interested?
Contact us for more information

