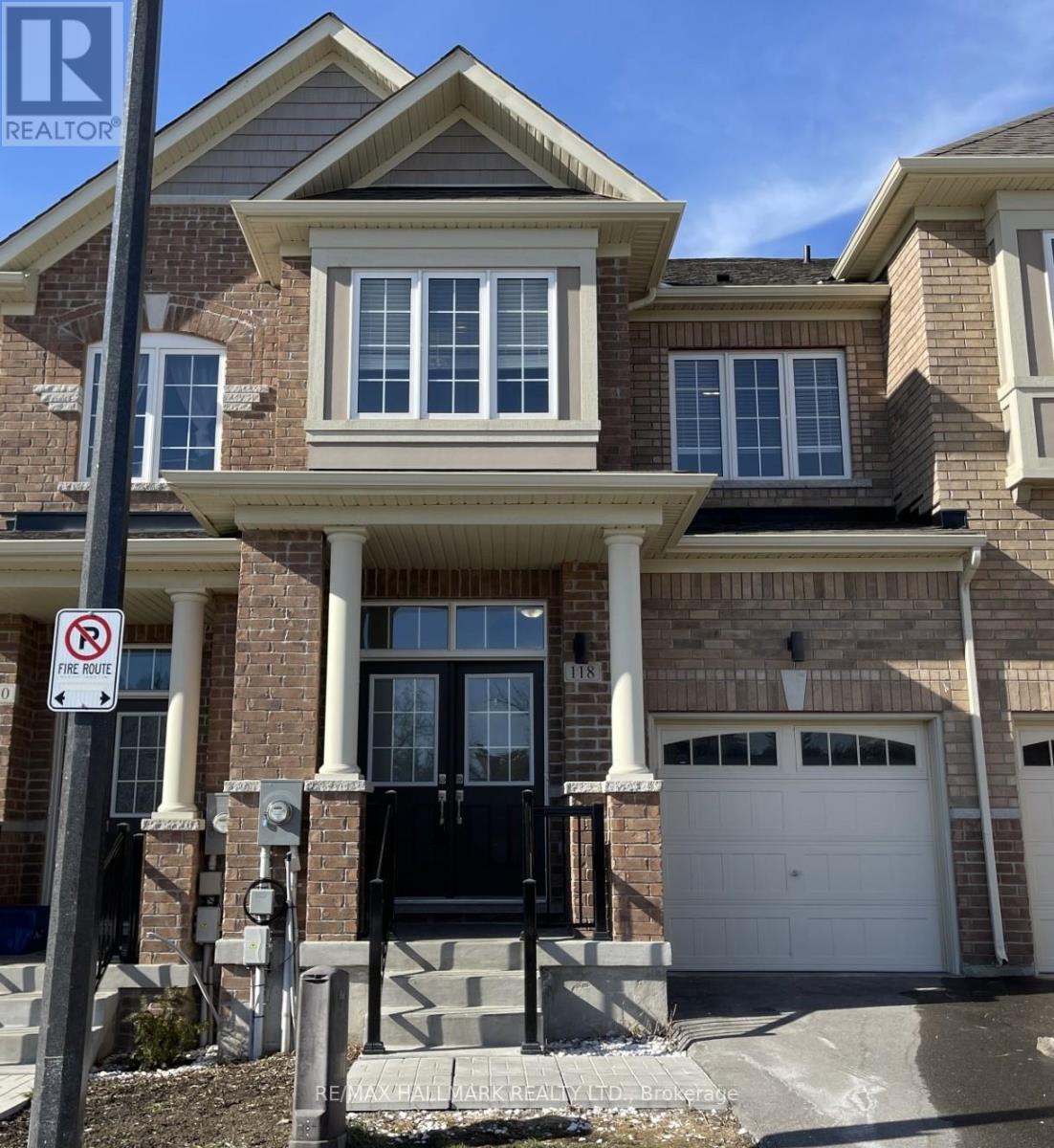118 Knott End Cres Newmarket, Ontario L3Y 0E4
$3,150 Monthly
Perfect 3 Bedroom Town Home In Glenway Estates * Family Friendly Neighborhood * Fronting Onto Park *Open Concept Dining & Family W/W/O To Backyard * Open Concept Eat-In Kitchen W/S/S Appl & Granite Counters * Master Bedroom W/4Pc Ensuite +Freestanding Tub+W/I Closet &Vault Tray Ceiling* 2nd Bdrm W/Dbl Closet & Windows * 3rd Bdrm W/Closet & Window Seat *Laundry On 2nd Floor *9Ft Ceilings On Main * Walks ToGo Stn, Yonge St, Schools, Upper Canada Mall & More!**** EXTRAS **** Appliances: Dishwasher, Fridge, Stove, Range Hood. Furnace, Washer/Dryer, Air Conditioning, Window Covering, Luxurious Oval Freestanding Soaker Tub In Master Ensuite And A Separate Glass Standing Shower. $300 Key Deposit Reqd. (id:46317)
Property Details
| MLS® Number | N8171850 |
| Property Type | Single Family |
| Community Name | Glenway Estates |
| Parking Space Total | 2 |
Building
| Bathroom Total | 3 |
| Bedrooms Above Ground | 3 |
| Bedrooms Total | 3 |
| Basement Type | Full |
| Construction Style Attachment | Attached |
| Cooling Type | Central Air Conditioning |
| Exterior Finish | Brick |
| Fireplace Present | Yes |
| Heating Fuel | Natural Gas |
| Heating Type | Forced Air |
| Stories Total | 2 |
| Type | Row / Townhouse |
Parking
| Attached Garage |
Land
| Acreage | No |
Rooms
| Level | Type | Length | Width | Dimensions |
|---|---|---|---|---|
| Second Level | Bedroom | 4.82 m | 3.72 m | 4.82 m x 3.72 m |
| Second Level | Bedroom 2 | 3.66 m | 2.9 m | 3.66 m x 2.9 m |
| Second Level | Bedroom 3 | 2.6 m | 2.4 m | 2.6 m x 2.4 m |
| Ground Level | Living Room | 5.52 m | 3.6 m | 5.52 m x 3.6 m |
| Ground Level | Eating Area | 3.05 m | 2.93 m | 3.05 m x 2.93 m |
| Ground Level | Kitchen | 2.47 m | 2.93 m | 2.47 m x 2.93 m |
https://www.realtor.ca/real-estate/26666117/118-knott-end-cres-newmarket-glenway-estates

Salesperson
(416) 809-1194
(416) 809-1194
www.jzabihi.com
https://www.facebook.com/javadazabihi
https://ca.linkedin.com/in/javadzabihi

9555 Yonge Street #201
Richmond Hill, Ontario L4C 9M5
(905) 883-4922
(905) 883-1521
Interested?
Contact us for more information










