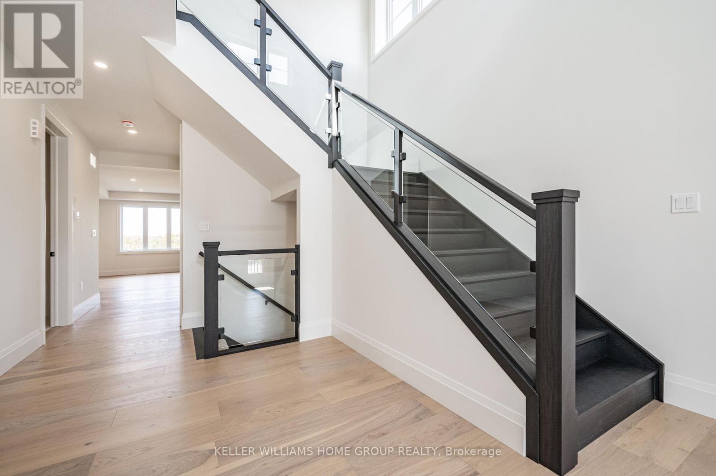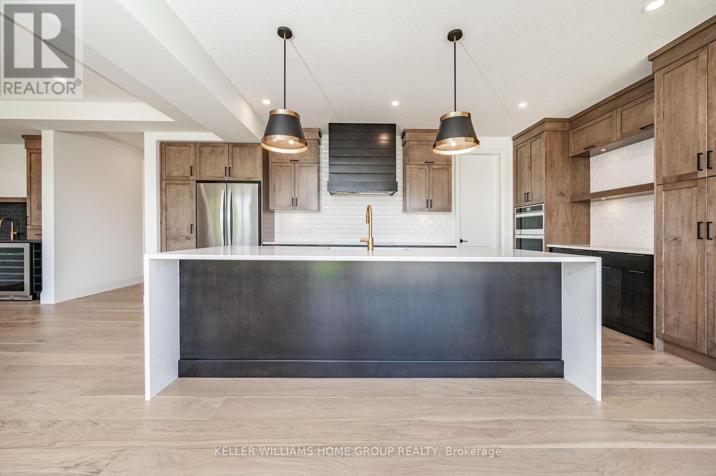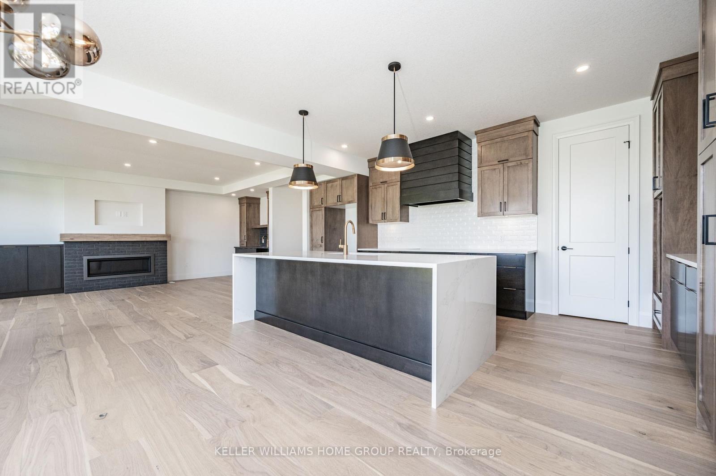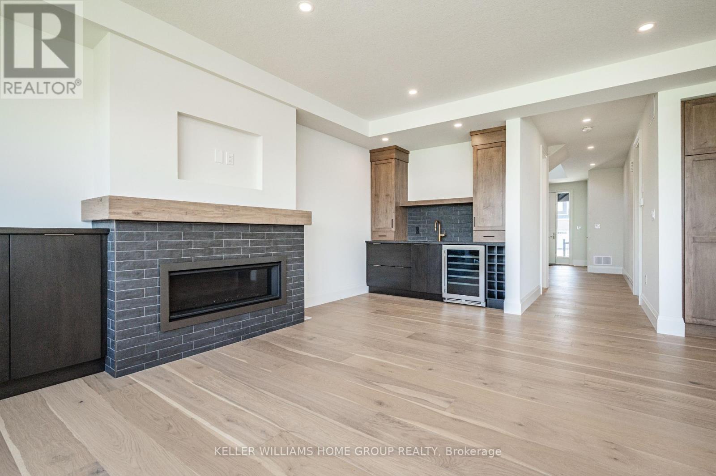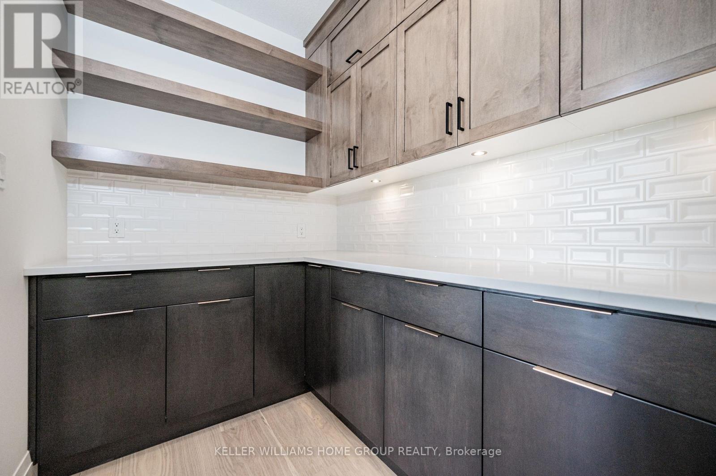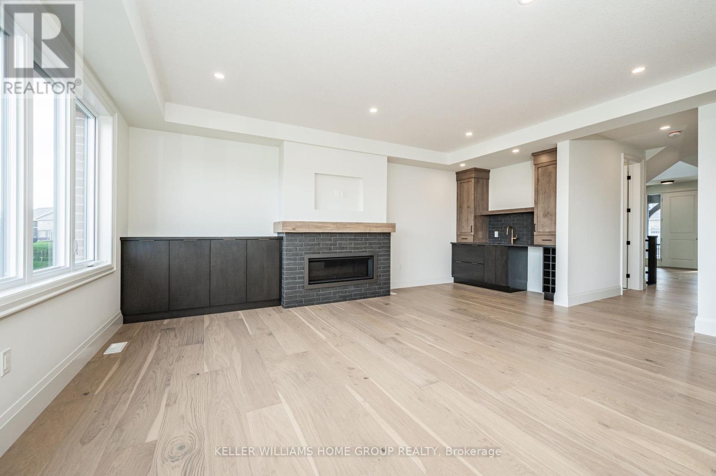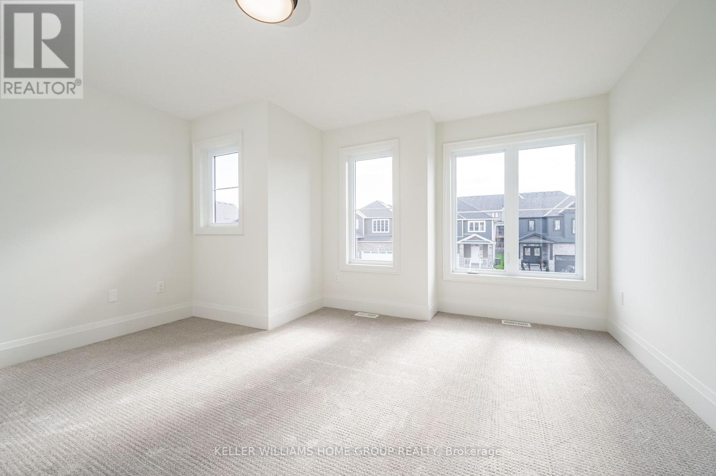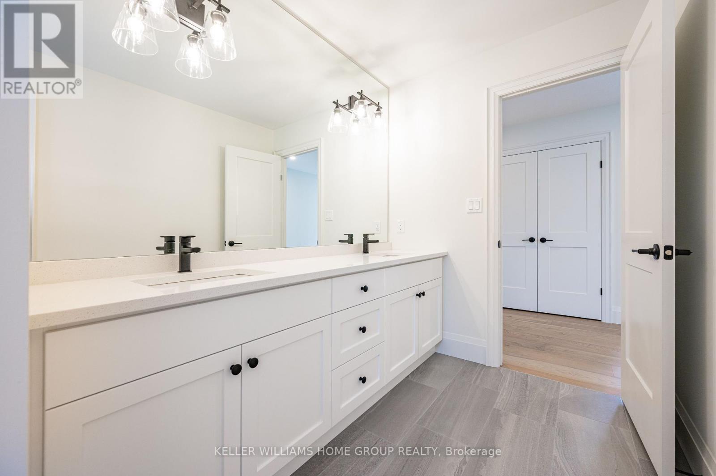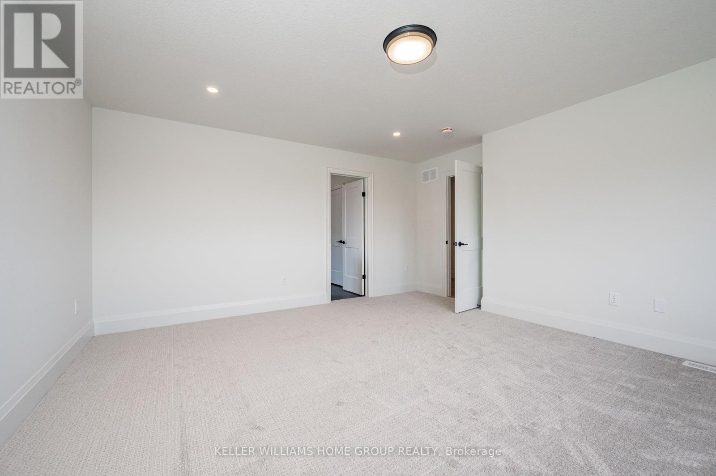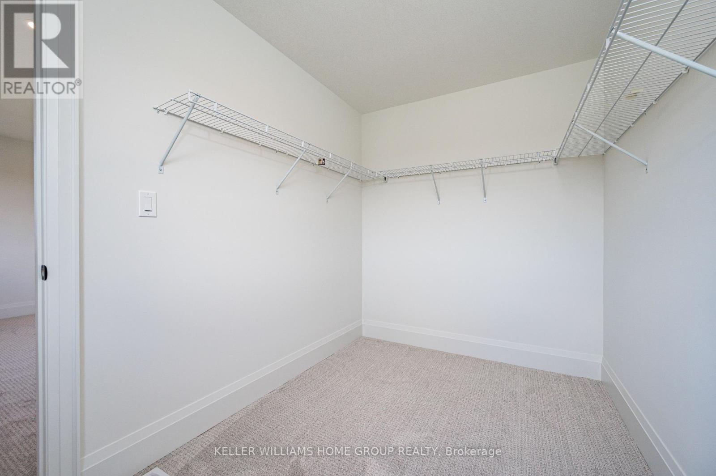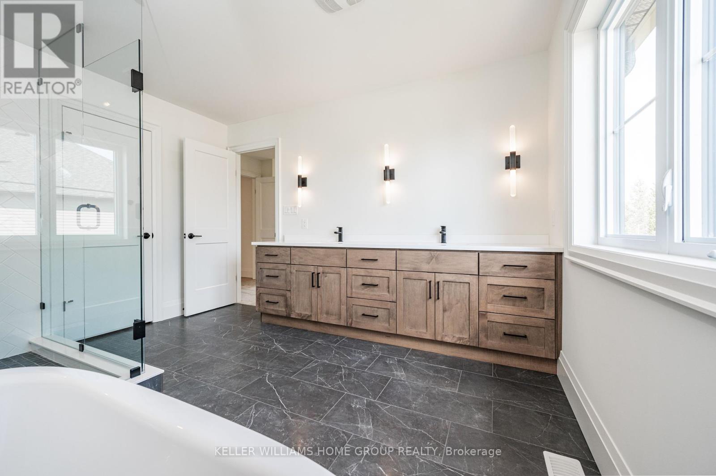118 Harrison St Centre Wellington, Ontario N0B 1S0
$1,490,990
Your BRAND-NEW designer home in the heart of Elora awaits! This stunning property, winner of the prestigious 2024 GDHBA Award of Distinction for Most Outstanding Production Home Design (over 40' lot), is a testament to luxury living. Boasting 3037 sq.ft., 4 beds, 2.5 baths, and 50 ft. walk-out lot, this home is filled with upgrades. Step into luxury on the main floor where glass stair railings, hardwood flooring, gas fireplace, wet bar with built-in cabinets, and custom pantry and kitchen with upgraded quartz waterfall island await. Enjoy the upgraded light fixtures and luxury appliance package, looking out to your beautiful backyard through 12' patio sliders. The second floor continues with hardwood up the stairs and hallway, custom laundry room with built-in cabinetry, spa-inspired ensuite with soaker tub, and 2nd bathroom with 2 sinks. All with 2-car garage and unspoiled walk-out basement ready to convert to your movie room, exercise room, or whatever your heart desires. (id:46317)
Open House
This property has open houses!
12:00 pm
Ends at:4:00 pm
12:00 pm
Ends at:4:00 pm
12:00 pm
Ends at:4:00 pm
12:00 pm
Ends at:4:00 pm
12:00 pm
Ends at:4:00 pm
12:00 pm
Ends at:4:00 pm
Property Details
| MLS® Number | X7358602 |
| Property Type | Single Family |
| Community Name | Elora/Salem |
| Amenities Near By | Park |
| Features | Wooded Area |
| Parking Space Total | 4 |
Building
| Bathroom Total | 3 |
| Bedrooms Above Ground | 4 |
| Bedrooms Total | 4 |
| Basement Type | Partial |
| Construction Style Attachment | Detached |
| Cooling Type | Central Air Conditioning |
| Exterior Finish | Brick, Stone |
| Fireplace Present | Yes |
| Heating Fuel | Natural Gas |
| Heating Type | Forced Air |
| Stories Total | 2 |
| Type | House |
Parking
| Attached Garage |
Land
| Acreage | No |
| Land Amenities | Park |
| Size Irregular | 50 Ft |
| Size Total Text | 50 Ft |
| Surface Water | River/stream |
Rooms
| Level | Type | Length | Width | Dimensions |
|---|---|---|---|---|
| Second Level | Bedroom | 3.96 m | 3.66 m | 3.96 m x 3.66 m |
| Second Level | Primary Bedroom | 4.39 m | 4.98 m | 4.39 m x 4.98 m |
| Second Level | Bathroom | Measurements not available | ||
| Second Level | Bathroom | Measurements not available | ||
| Second Level | Bedroom | 3.2 m | 4.11 m | 3.2 m x 4.11 m |
| Second Level | Bedroom | 4.5 m | 4.32 m | 4.5 m x 4.32 m |
| Main Level | Dining Room | 4.88 m | 3.3 m | 4.88 m x 3.3 m |
| Main Level | Kitchen | 5.38 m | 3.12 m | 5.38 m x 3.12 m |
| Main Level | Great Room | 5.38 m | 3.12 m | 5.38 m x 3.12 m |
| Main Level | Bathroom | Measurements not available |
https://www.realtor.ca/real-estate/26360336/118-harrison-st-centre-wellington-elorasalem

5 Edinburgh Rd S Unit 1-B
Guelph, Ontario N1H 5N8
(226) 780-0202
(226) 780-0203
Interested?
Contact us for more information


