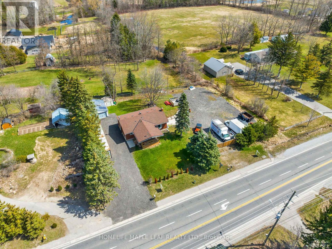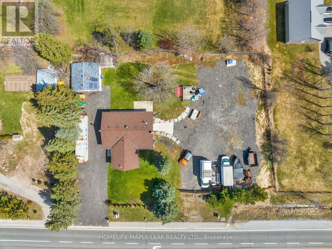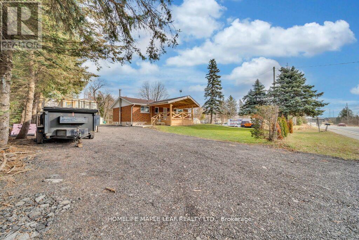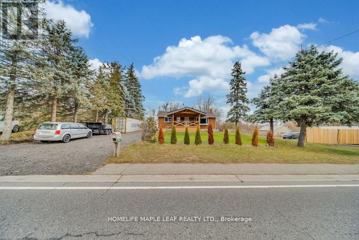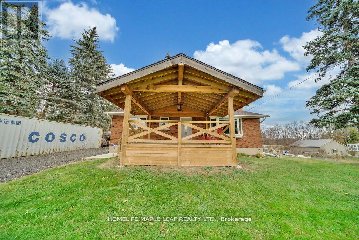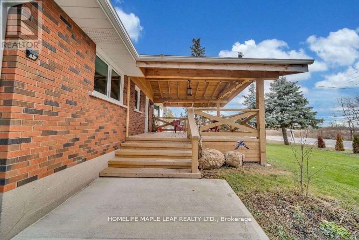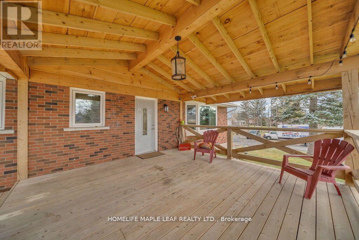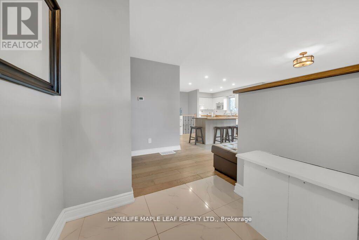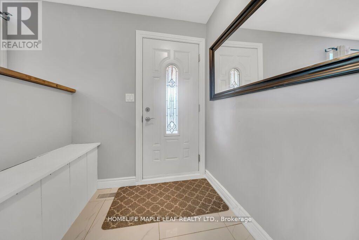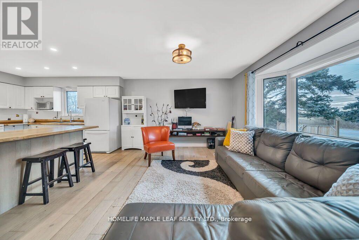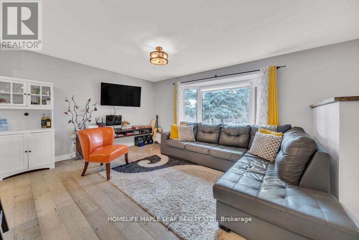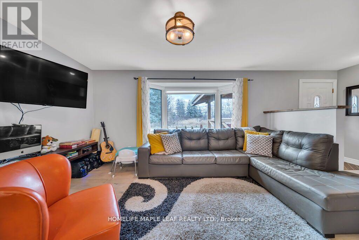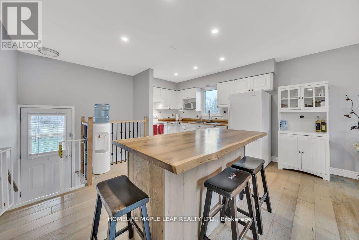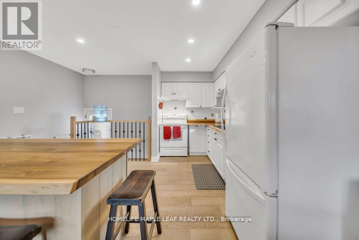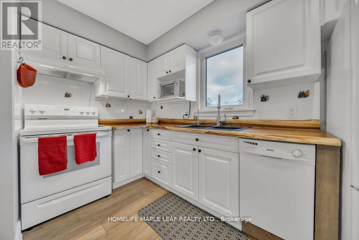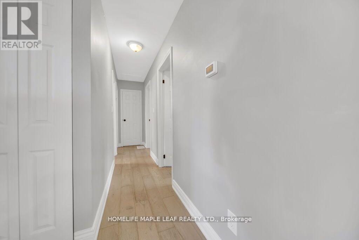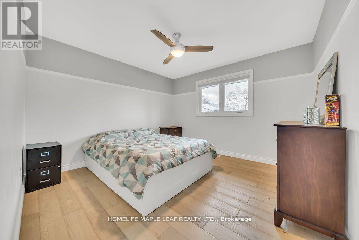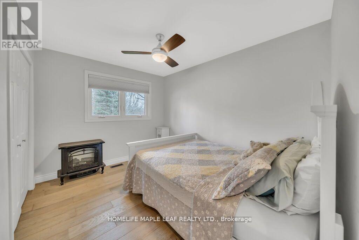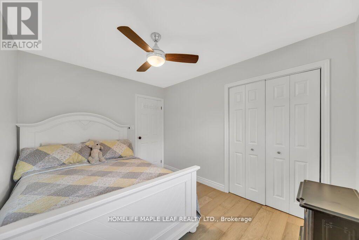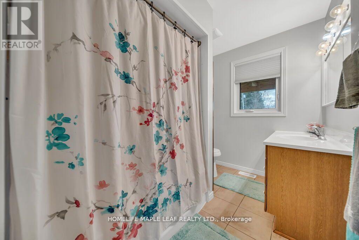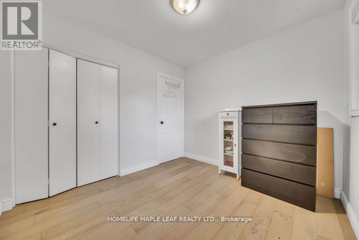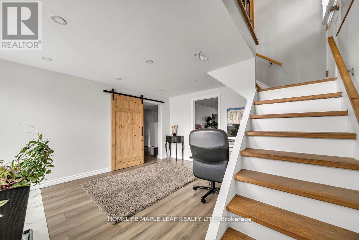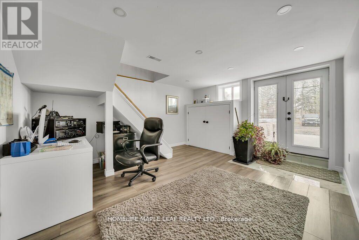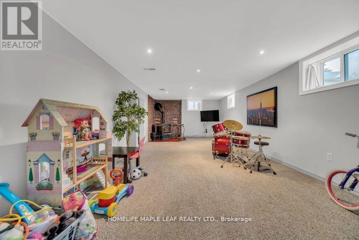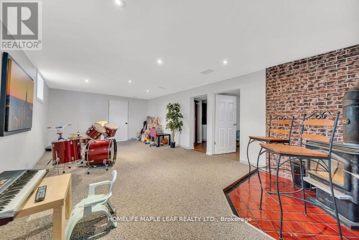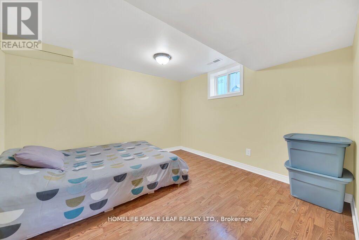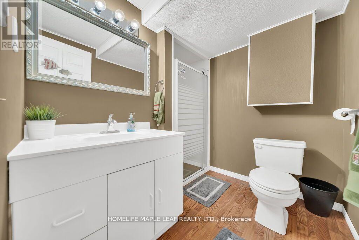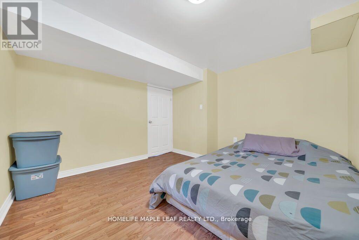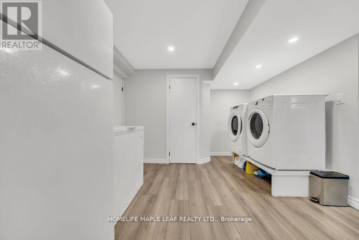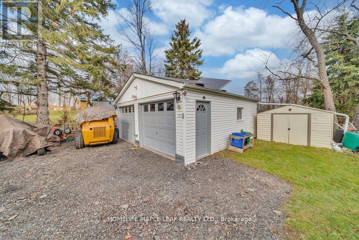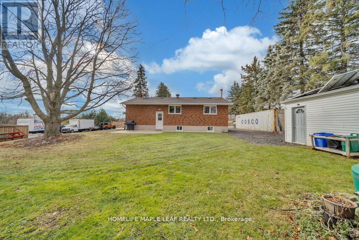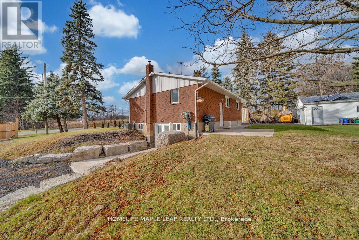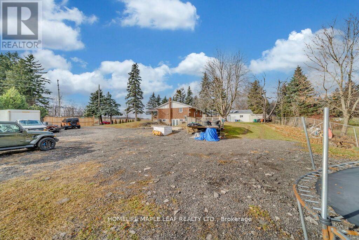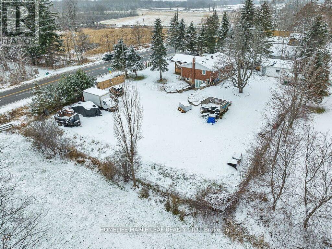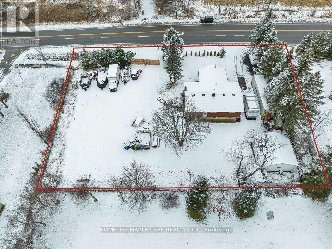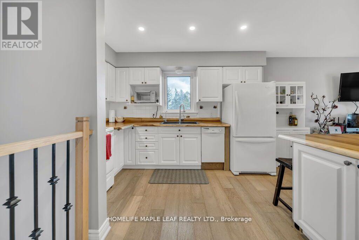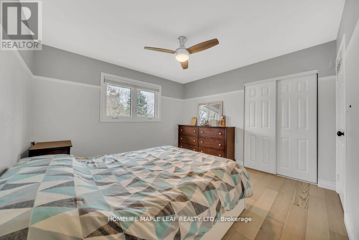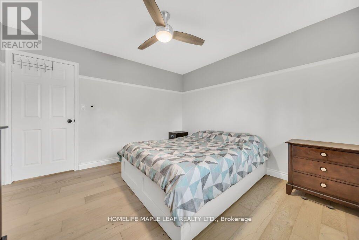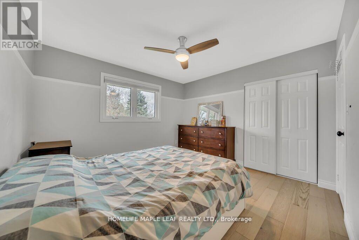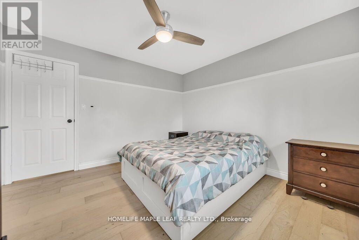11757 Guelph Line Milton, Ontario L0P 1B0
4 Bedroom
2 Bathroom
Bungalow
Fireplace
Central Air Conditioning
Forced Air
$1,099,000
Well Kept 3 Bed 2 Full Bath Bungalow on Guelph line with Finished 1 BED spacious basement, walkout to both side yard and back yard. Easy access to Hwy 401, Acton, Guelph & Rockwood. Extra wide frontage of 188FT gives ample of space to park your vehicles along with spacious side & back yard. Huge Porch Entrance to the house, Open concept kitchen, living area & much more. Priced to sell!!!**** EXTRAS **** Septic Pump (2022), Sump Pumps replaced in 2022 (id:46317)
Property Details
| MLS® Number | W8103720 |
| Property Type | Single Family |
| Community Name | Brookville |
| Amenities Near By | Schools, Ski Area |
| Community Features | School Bus |
| Parking Space Total | 12 |
Building
| Bathroom Total | 2 |
| Bedrooms Above Ground | 3 |
| Bedrooms Below Ground | 1 |
| Bedrooms Total | 4 |
| Architectural Style | Bungalow |
| Basement Development | Finished |
| Basement Features | Separate Entrance, Walk Out |
| Basement Type | N/a (finished) |
| Construction Style Attachment | Detached |
| Cooling Type | Central Air Conditioning |
| Exterior Finish | Brick |
| Fireplace Present | Yes |
| Heating Fuel | Oil |
| Heating Type | Forced Air |
| Stories Total | 1 |
| Type | House |
Parking
| Detached Garage |
Land
| Acreage | No |
| Land Amenities | Schools, Ski Area |
| Sewer | Septic System |
| Size Irregular | 186.5 Ft ; 116.36ft * 186.50ft * 119.00ft * 1 |
| Size Total Text | 186.5 Ft ; 116.36ft * 186.50ft * 119.00ft * 1 |
Rooms
| Level | Type | Length | Width | Dimensions |
|---|---|---|---|---|
| Basement | Bedroom | 3.5 m | 3.3 m | 3.5 m x 3.3 m |
| Basement | Family Room | 7.14 m | 3.8 m | 7.14 m x 3.8 m |
| Basement | Office | 4.71 m | 3.9 m | 4.71 m x 3.9 m |
| Basement | Bathroom | Measurements not available | ||
| Basement | Utility Room | Measurements not available | ||
| Main Level | Kitchen | 4.5 m | 3.7 m | 4.5 m x 3.7 m |
| Main Level | Living Room | 6 m | 3.8 m | 6 m x 3.8 m |
| Main Level | Foyer | 2.1 m | 1.9 m | 2.1 m x 1.9 m |
| Main Level | Primary Bedroom | 3.62 m | 3.5 m | 3.62 m x 3.5 m |
| Main Level | Bedroom 2 | 3.53 m | 2.83 m | 3.53 m x 2.83 m |
| Main Level | Bedroom 3 | 3.1 m | 2.84 m | 3.1 m x 2.84 m |
Utilities
| Electricity | Installed |
| Cable | Installed |
https://www.realtor.ca/real-estate/26567361/11757-guelph-line-milton-brookville

HOMELIFE MAPLE LEAF REALTY LTD.
80 Eastern Avenue #3
Brampton, Ontario L6W 1X9
80 Eastern Avenue #3
Brampton, Ontario L6W 1X9
(905) 456-9090
(905) 456-9091
www.hlmapleleaf.com
HARJIT SINGH BRAR
Salesperson
(416) 417-0010
(416) 417-0010
www.teamvikandharjit.com
https://www.facebook.com/harjit.brar.969
https://www.linkedin.com/in/harjit-brar-aa083b179/
Salesperson
(416) 417-0010
(416) 417-0010
www.teamvikandharjit.com
https://www.facebook.com/harjit.brar.969
https://www.linkedin.com/in/harjit-brar-aa083b179/

HOMELIFE MAPLE LEAF REALTY LTD.
80 Eastern Avenue #3
Brampton, Ontario L6W 1X9
80 Eastern Avenue #3
Brampton, Ontario L6W 1X9
(905) 456-9090
(905) 456-9091
www.hlmapleleaf.com
Interested?
Contact us for more information

