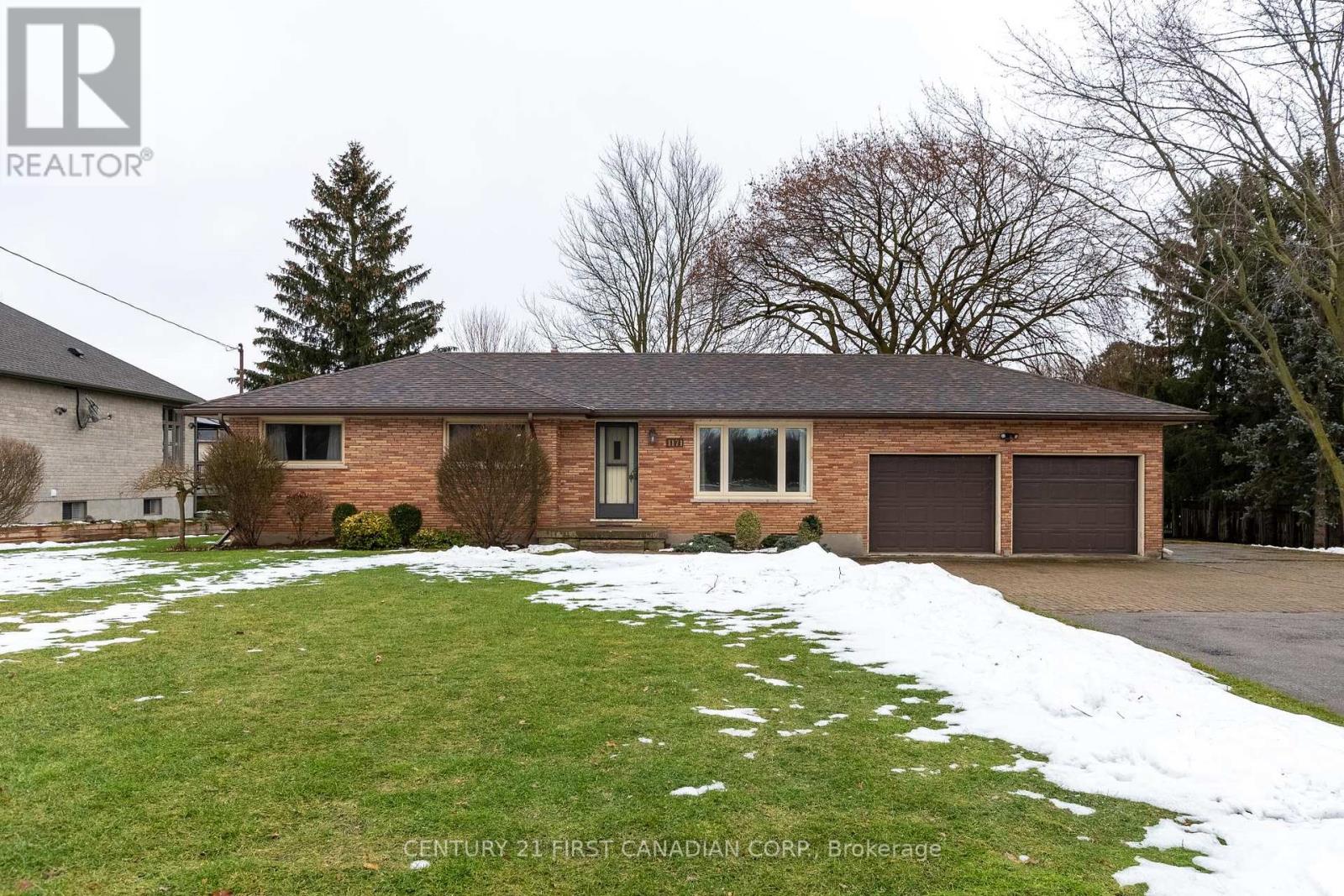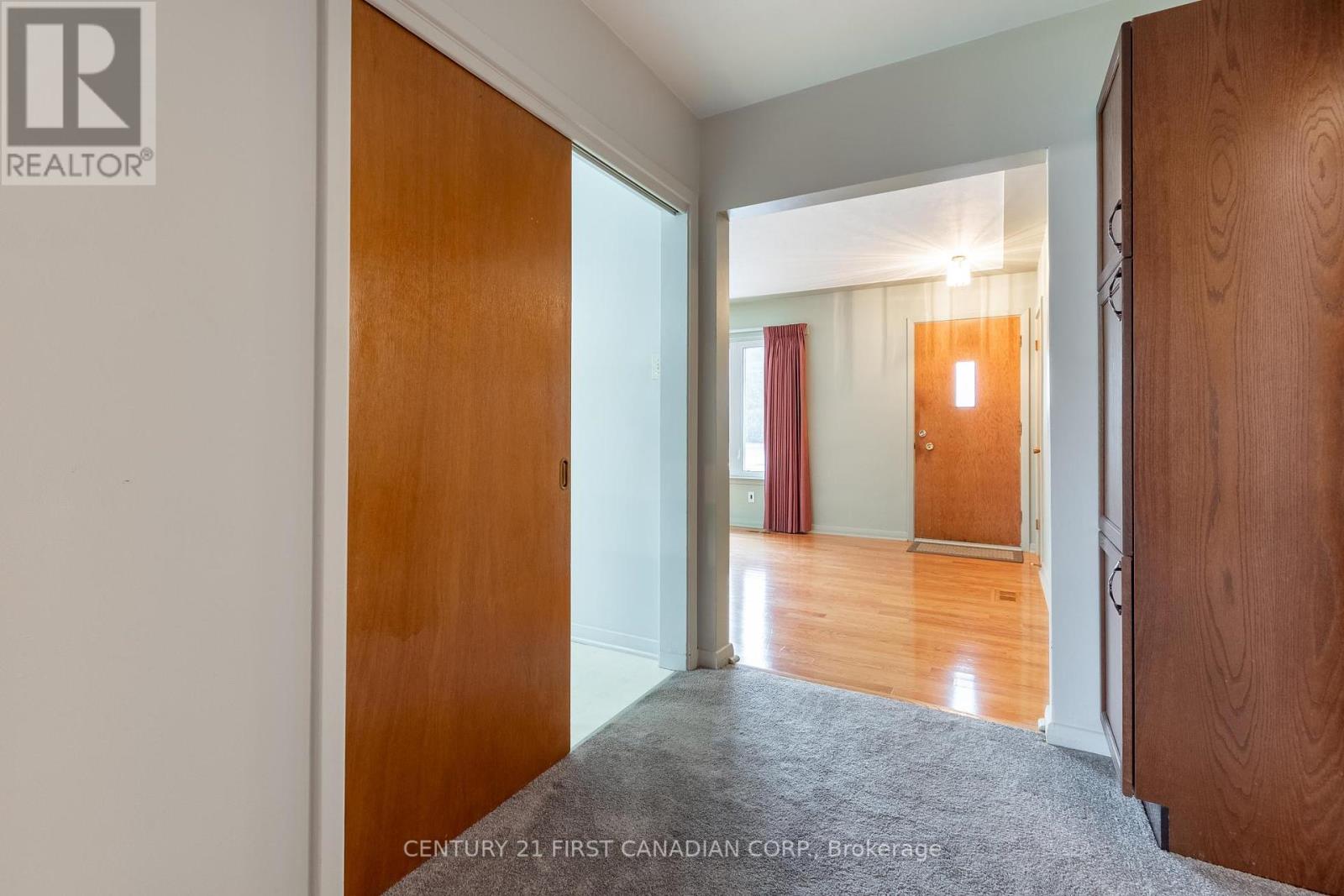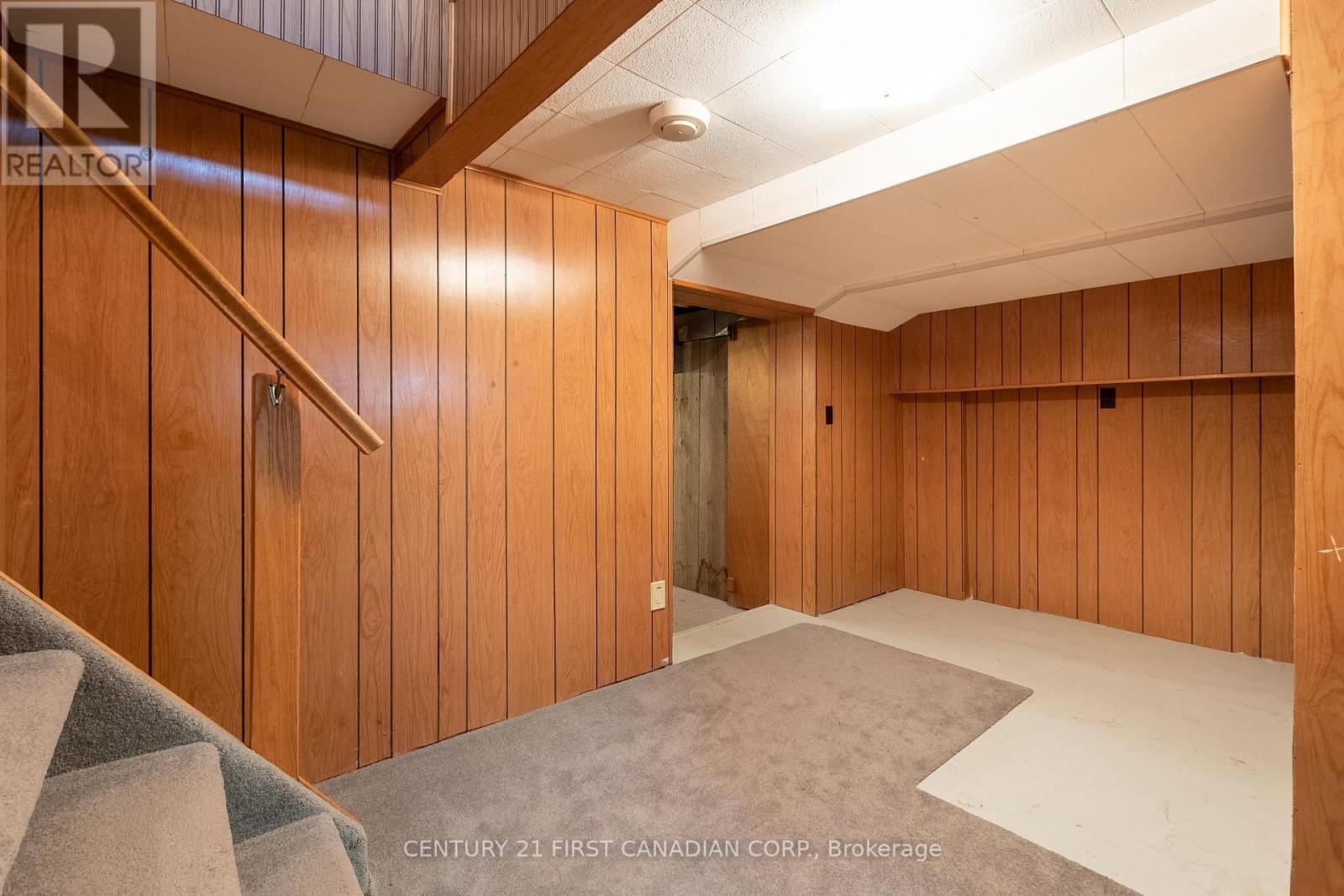1171 Sunningdale Rd E London, Ontario N5X 4B1
$1,199,999
ATTENTION DEVELOPERS AND INVESTORS! THIS IS THE ONE THAT YOU HAVE BEEN WAITING FOR!! Prime land development opportunity within the city limits and urban growth boundary. A well appointed 0.59 acre property (125 ft. x 205 ft.) situated on Sunningdale Rd. E. adjacent to the sought after Stoney Creek neighbourhood and an existing medium density development by the popular Rembrandt Homes. This prime infill opportunity encourages the development of underused land in an existing urban area to increase density & place new development near all popular London North conveniences. Numerous similar development projects have been completed within close proximity. R1-14 zoning allows for a variety of permitted uses. BONUS sprawling 2+2 bedroom, 1.5 bathroom ranch is currently situated on the property, perfect for potential rental income while awaiting rezoning and site plan approval. Updates include furnace, central air, roof, vinyl replacement windows and electrical panel.**** EXTRAS **** Located close to all amenities including shopping, restaurants, great schools, playgrounds, Mother Teresa Catholic Secondary School, Stoney Creek Community Centre, YMCA (id:46317)
Property Details
| MLS® Number | X8054520 |
| Property Type | Single Family |
| Amenities Near By | Hospital, Park, Public Transit, Schools |
| Community Features | Community Centre |
| Parking Space Total | 10 |
Building
| Bathroom Total | 2 |
| Bedrooms Above Ground | 2 |
| Bedrooms Below Ground | 2 |
| Bedrooms Total | 4 |
| Architectural Style | Bungalow |
| Basement Development | Partially Finished |
| Basement Type | Full (partially Finished) |
| Construction Style Attachment | Detached |
| Cooling Type | Central Air Conditioning |
| Exterior Finish | Brick, Vinyl Siding |
| Fireplace Present | Yes |
| Heating Fuel | Natural Gas |
| Heating Type | Forced Air |
| Stories Total | 1 |
| Type | House |
Parking
| Attached Garage |
Land
| Acreage | No |
| Land Amenities | Hospital, Park, Public Transit, Schools |
| Size Irregular | 125.3 X 205.92 Ft |
| Size Total Text | 125.3 X 205.92 Ft|1/2 - 1.99 Acres |
Rooms
| Level | Type | Length | Width | Dimensions |
|---|---|---|---|---|
| Basement | Bedroom 3 | 3.73 m | 3.28 m | 3.73 m x 3.28 m |
| Basement | Bedroom 4 | 3.71 m | 3.4 m | 3.71 m x 3.4 m |
| Basement | Workshop | 6.32 m | 5.99 m | 6.32 m x 5.99 m |
| Basement | Workshop | 6.1 m | 4.09 m | 6.1 m x 4.09 m |
| Main Level | Living Room | 5.49 m | 3.51 m | 5.49 m x 3.51 m |
| Main Level | Dining Room | 2.9 m | 2.87 m | 2.9 m x 2.87 m |
| Main Level | Kitchen | 3.89 m | 3.45 m | 3.89 m x 3.45 m |
| Main Level | Great Room | 7.09 m | 6.15 m | 7.09 m x 6.15 m |
| Main Level | Primary Bedroom | 6.22 m | 3.1 m | 6.22 m x 3.1 m |
| Main Level | Bedroom 2 | 3.35 m | 2.87 m | 3.35 m x 2.87 m |
| Main Level | Bathroom | 2.86 m | 2.01 m | 2.86 m x 2.01 m |
Utilities
| Sewer | Installed |
| Natural Gas | Installed |
| Electricity | Installed |
| Cable | Installed |
https://www.realtor.ca/real-estate/26611230/1171-sunningdale-rd-e-london

420 York Street
London, Ontario N6B 1R1
(519) 673-3390
(519) 673-6789
firstcanadian.c21.ca/
facebook.com/C21First
instagram.com/c21first
Interested?
Contact us for more information










































