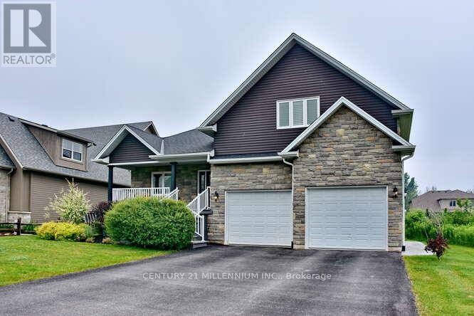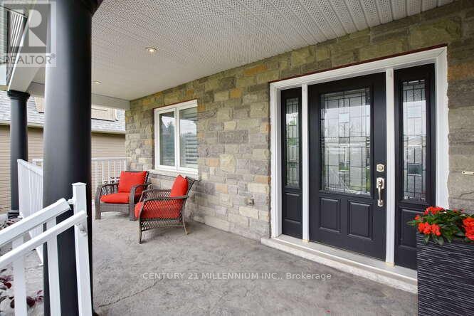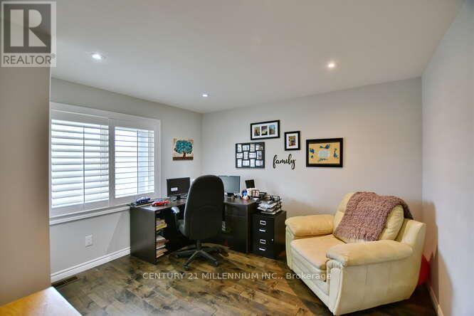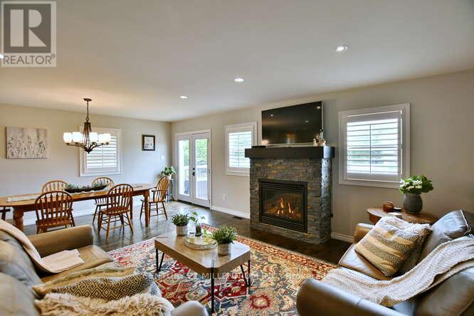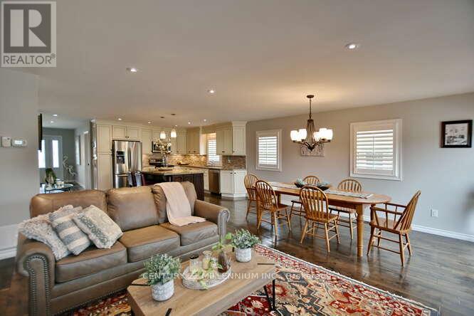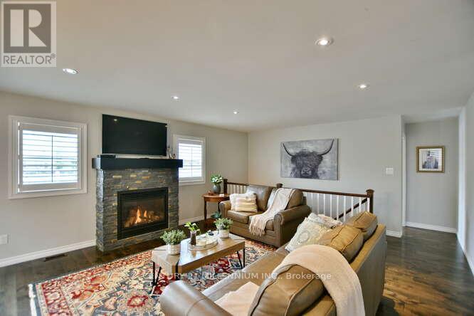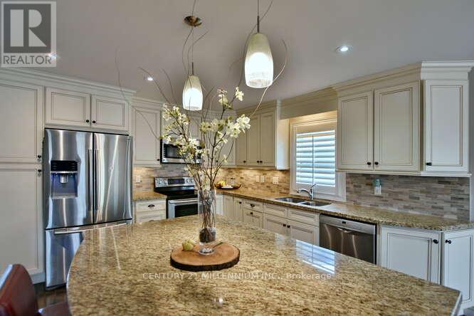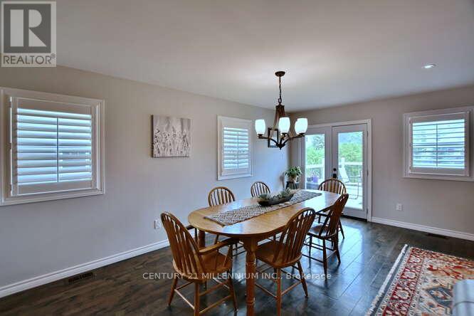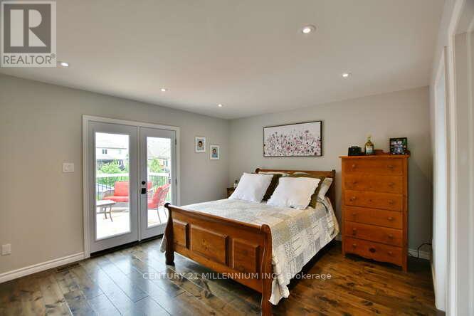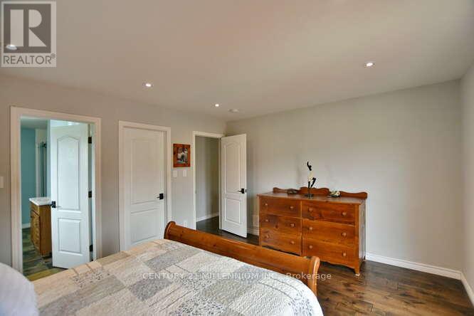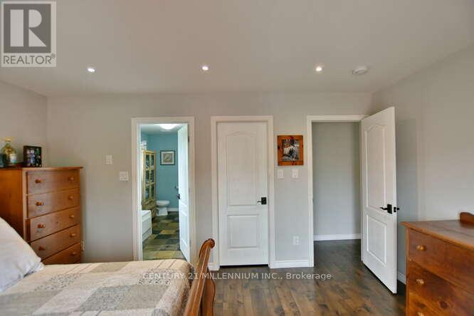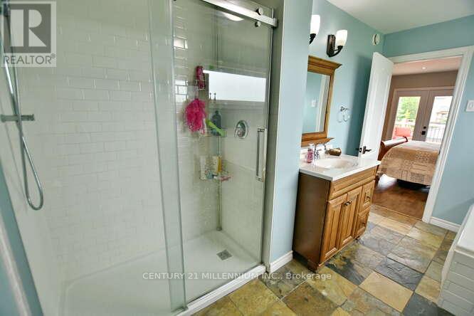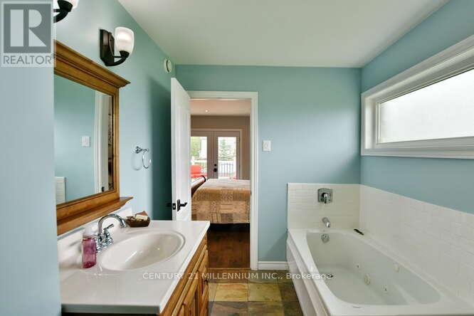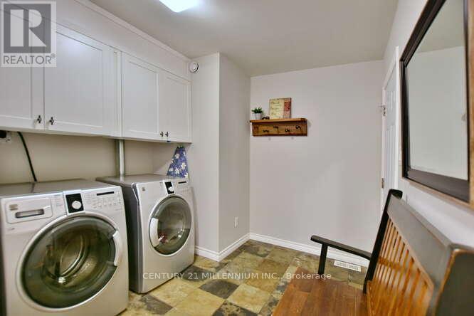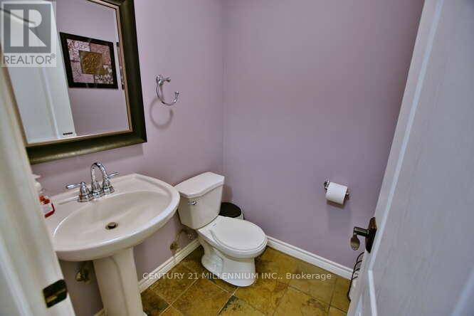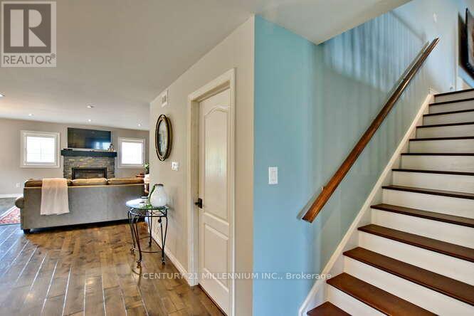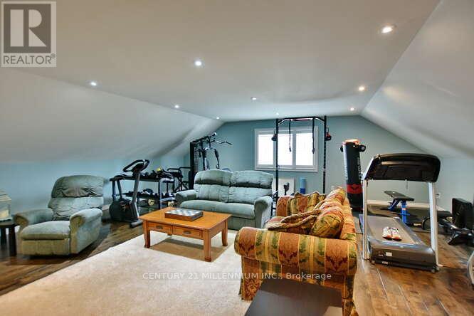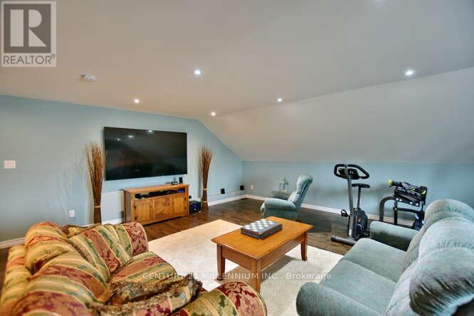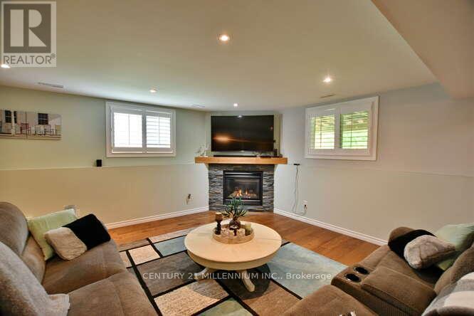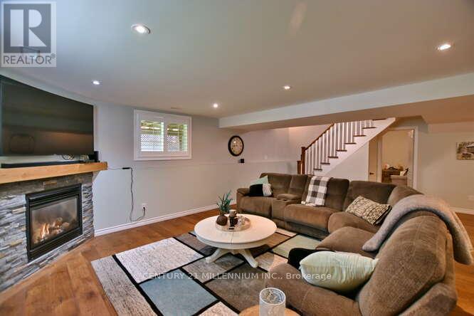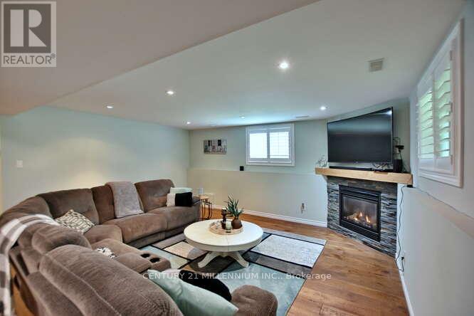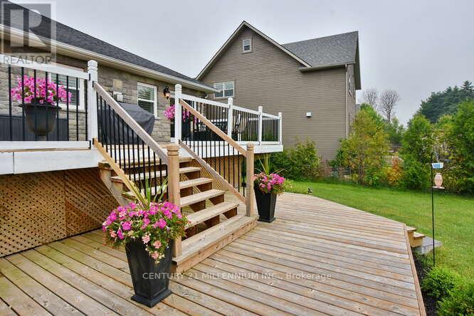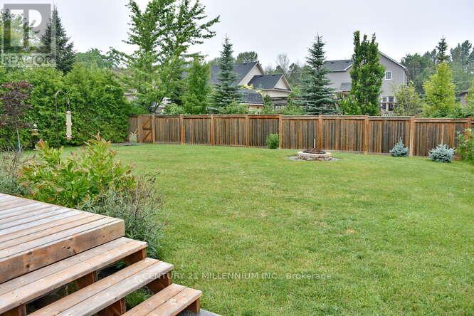117 Stanley St Collingwood, Ontario L9Y 0G3
$1,699,000
Custom raised bungalow of your dreams! With 5 bedrooms & 2.5 bathrooms there's plenty of space for your family and guests. Open concept main floor w/ gas fireplace & custom kitchen w/ granite countertops. Primary bedroom w/ ensuite & main floor laundry. Large loft area offers endless possibilities. Lower level offers 3 bedrooms large family room and bathroom. Outdoor living is a delight w/ a huge two-tiered deck w/ ample space for outdoor dining & entertaining, hot tub featuring automated cover. Large backyard w/ endless possibilities & perfect for adding a pool creating a private retreat for you and your loved ones to enjoy. Located in Collingwood, this custom raised bungalow is the epitome of luxurious living. Don't miss the opportunity to make this your forever home (id:46317)
Property Details
| MLS® Number | S7374750 |
| Property Type | Single Family |
| Community Name | Collingwood |
| Parking Space Total | 6 |
Building
| Bathroom Total | 3 |
| Bedrooms Above Ground | 2 |
| Bedrooms Below Ground | 3 |
| Bedrooms Total | 5 |
| Architectural Style | Raised Bungalow |
| Basement Development | Finished |
| Basement Type | Full (finished) |
| Construction Style Attachment | Detached |
| Cooling Type | Central Air Conditioning |
| Exterior Finish | Stone, Vinyl Siding |
| Fireplace Present | Yes |
| Heating Fuel | Natural Gas |
| Heating Type | Forced Air |
| Stories Total | 1 |
| Type | House |
Parking
| Attached Garage |
Land
| Acreage | No |
| Size Irregular | 66 X 167 Ft |
| Size Total Text | 66 X 167 Ft |
Rooms
| Level | Type | Length | Width | Dimensions |
|---|---|---|---|---|
| Second Level | Loft | 7.34 m | 7.39 m | 7.34 m x 7.39 m |
| Basement | Family Room | 7.62 m | 5.61 m | 7.62 m x 5.61 m |
| Basement | Bedroom 2 | 4.29 m | 4.09 m | 4.29 m x 4.09 m |
| Basement | Bedroom 3 | 4.17 m | 3.66 m | 4.17 m x 3.66 m |
| Basement | Bedroom 4 | 4.11 m | 3.56 m | 4.11 m x 3.56 m |
| Basement | Other | 5 m | 2.18 m | 5 m x 2.18 m |
| Main Level | Bedroom | 3.66 m | 3.89 m | 3.66 m x 3.89 m |
| Main Level | Kitchen | 5.08 m | 4.44 m | 5.08 m x 4.44 m |
| Main Level | Dining Room | 2.97 m | 4.83 m | 2.97 m x 4.83 m |
| Main Level | Family Room | 3.56 m | 4.83 m | 3.56 m x 4.83 m |
| Main Level | Laundry Room | 4.47 m | 2.77 m | 4.47 m x 2.77 m |
| Main Level | Primary Bedroom | 4.8 m | 3.78 m | 4.8 m x 3.78 m |
https://www.realtor.ca/real-estate/26381768/117-stanley-st-collingwood-collingwood
Broker
(705) 445-5640
41b Hurontario Street
Collingwood, Ontario L9T 2L7
(705) 445-5640
(705) 445-7810
www.c21m.ca/
Interested?
Contact us for more information

