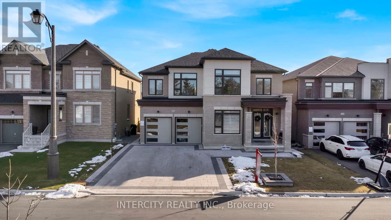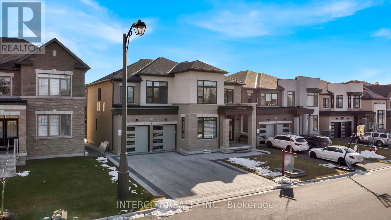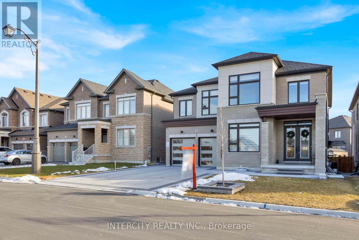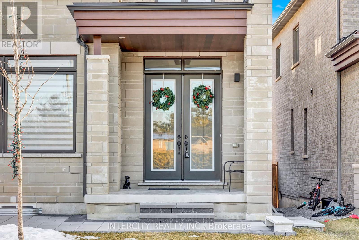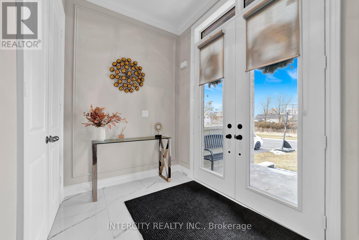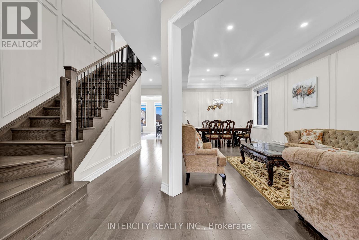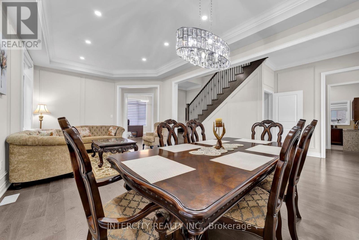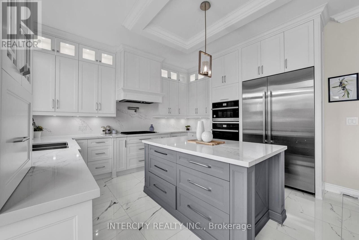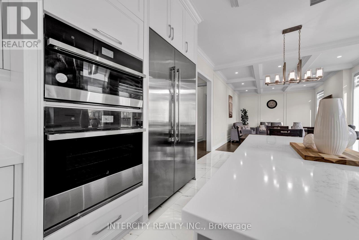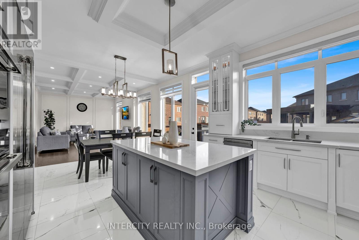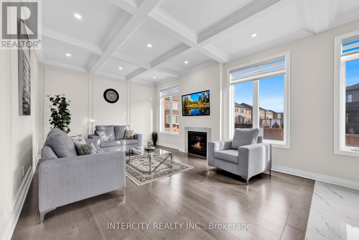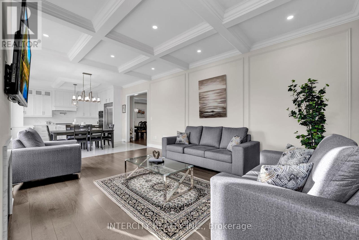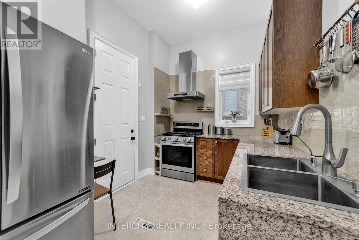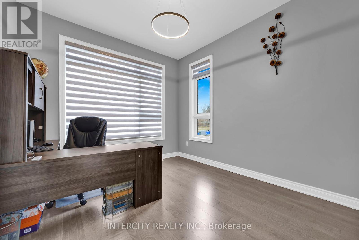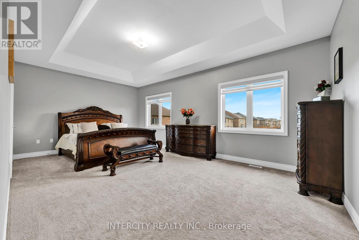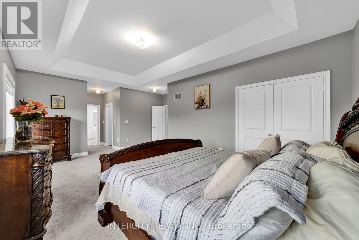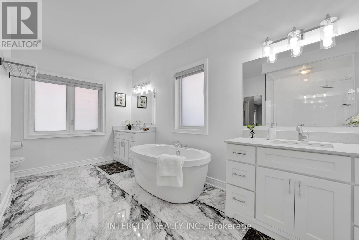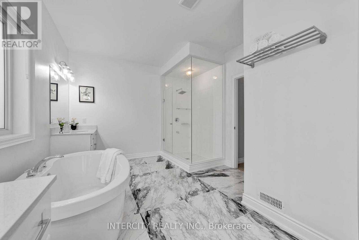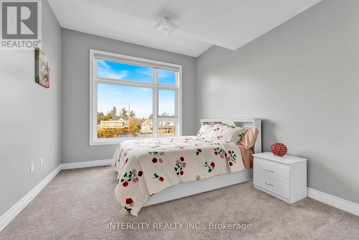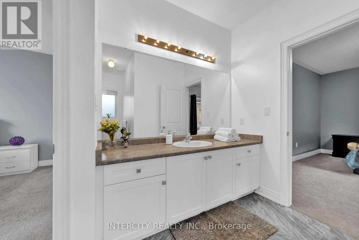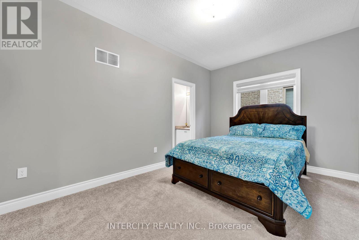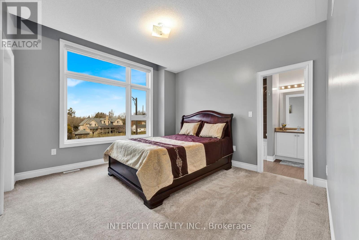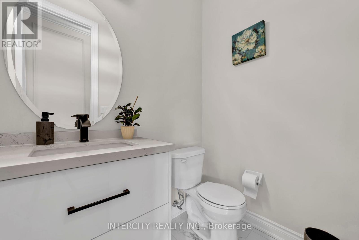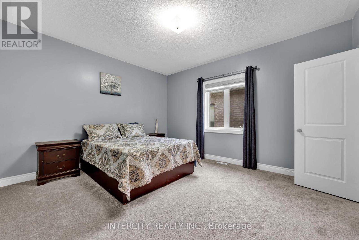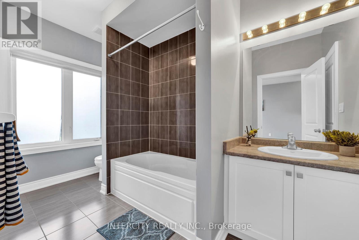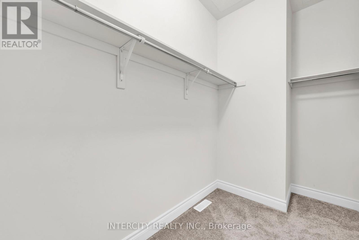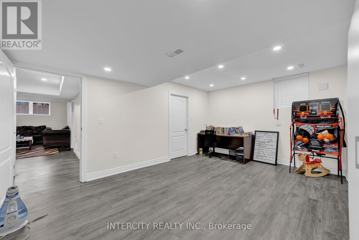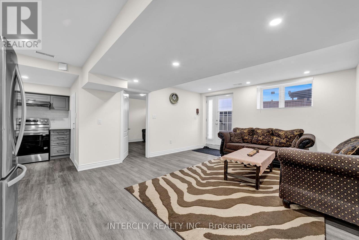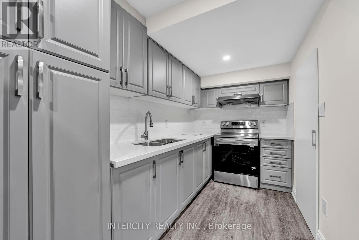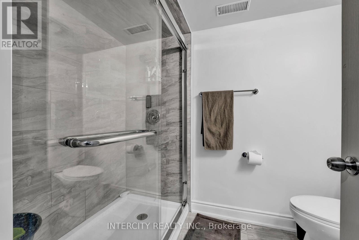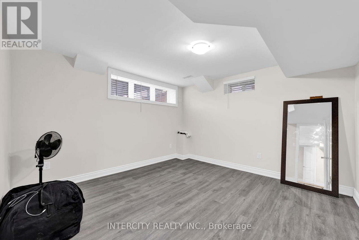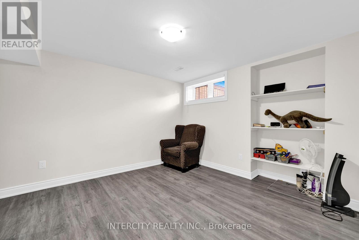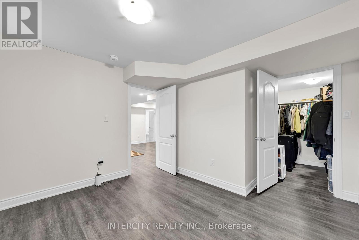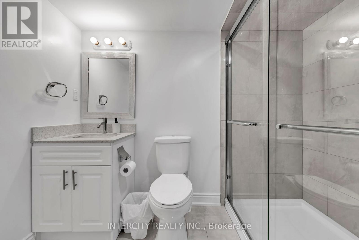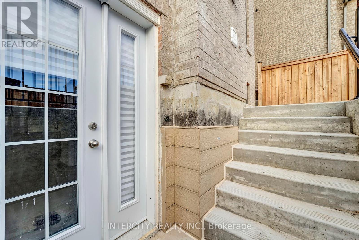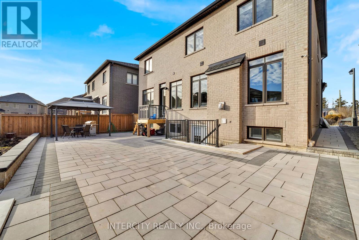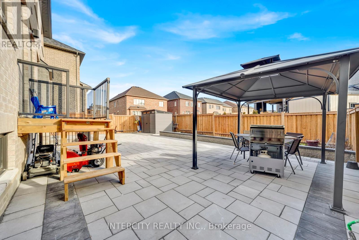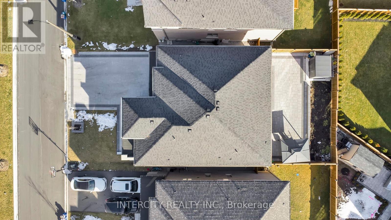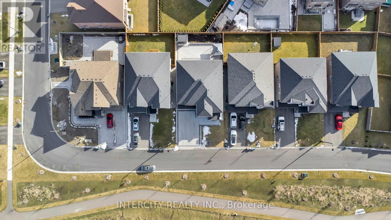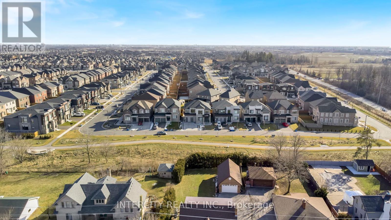117 Bellefond St N Vaughan, Ontario L0J 1C0
$2,999,000
Offering Well-appointed finishes throughout. This home is in a desirable Kleinburg Neighbourhood with a modern brick, stone & stucco exterior. The striking foyer can be noticed through glass double doors. There are 10' ceiling on the main floor with 9' ceilings on the second floor. The beautiful custom built kitchen boasts Jennair appliances, quartz counters, a large center island and extended upper cabinets. There is an additional chefs kitchen on site. the spacious breakfast area features a walk-out to the deck overlooking the backyard. The 2nd floor boasts 5 generous sized bedrooms and a laundry room. Primary bedroom features 3 closets and spa inspired 5 piece ensuite. Each additional bedroom has access to ensuites and walk-in closets. There is a 2 bedroom legal basement and 1 bedroom in-law suite.**** EXTRAS **** All Appliances; 2 S/S Fridges, 2 S/S Stoves, Built-In Dishwasher, 2 Washers & 2 Dryers, 1 S/ S Stove & 1 S/S Fridge in Basement. All Electrical Light Fixtures & All Window Coverings. Backyard Gazebo and Shed. (id:46317)
Property Details
| MLS® Number | N8116358 |
| Property Type | Single Family |
| Community Name | Kleinburg |
| Amenities Near By | Hospital, Park, Public Transit, Schools |
| Parking Space Total | 6 |
| View Type | View |
Building
| Bathroom Total | 6 |
| Bedrooms Above Ground | 5 |
| Bedrooms Below Ground | 3 |
| Bedrooms Total | 8 |
| Basement Development | Finished |
| Basement Type | N/a (finished) |
| Construction Style Attachment | Detached |
| Cooling Type | Central Air Conditioning |
| Exterior Finish | Brick, Stone |
| Fireplace Present | Yes |
| Heating Fuel | Natural Gas |
| Heating Type | Forced Air |
| Stories Total | 2 |
| Type | House |
Parking
| Garage |
Land
| Acreage | No |
| Land Amenities | Hospital, Park, Public Transit, Schools |
| Size Irregular | 49.89 X 101.77 Ft |
| Size Total Text | 49.89 X 101.77 Ft |
Rooms
| Level | Type | Length | Width | Dimensions |
|---|---|---|---|---|
| Second Level | Primary Bedroom | 6.58 m | 3.96 m | 6.58 m x 3.96 m |
| Second Level | Bedroom 2 | 3.65 m | 3.65 m | 3.65 m x 3.65 m |
| Second Level | Bedroom 3 | 3.35 m | 3.96 m | 3.35 m x 3.96 m |
| Second Level | Bedroom 4 | 3.65 m | 4.45 m | 3.65 m x 4.45 m |
| Second Level | Bedroom 5 | 4.51 m | 3 m | 4.51 m x 3 m |
| Main Level | Den | 3.35 m | 3.96 m | 3.35 m x 3.96 m |
| Main Level | Living Room | 6.7 m | 3.65 m | 6.7 m x 3.65 m |
| Main Level | Dining Room | 6.7 m | 6.7 m | 6.7 m x 6.7 m |
| Main Level | Kitchen | 4.32 m | 3 m | 4.32 m x 3 m |
| Main Level | Kitchen | 2.74 m | 3.35 m | 2.74 m x 3.35 m |
| Main Level | Eating Area | 4.14 m | 3.35 m | 4.14 m x 3.35 m |
| Main Level | Great Room | 5.51 m | 4.14 m | 5.51 m x 4.14 m |
https://www.realtor.ca/real-estate/26585247/117-bellefond-st-n-vaughan-kleinburg

Salesperson
(647) 339-2727
(647) 339-2727

3600 Langstaff Rd., Ste14
Vaughan, Ontario L4L 9E7
(416) 798-7070
(905) 851-8794
Interested?
Contact us for more information

